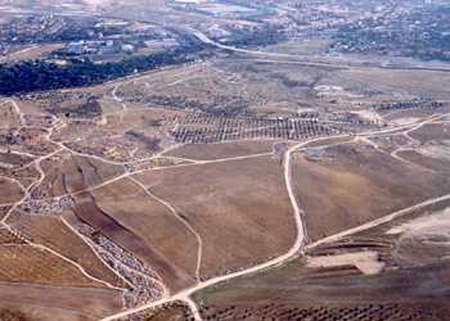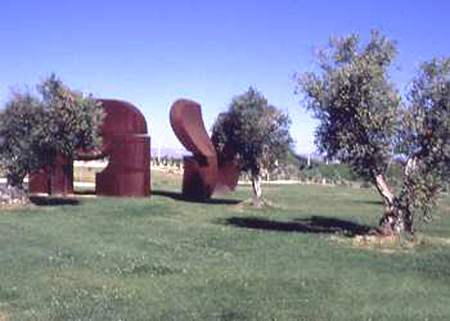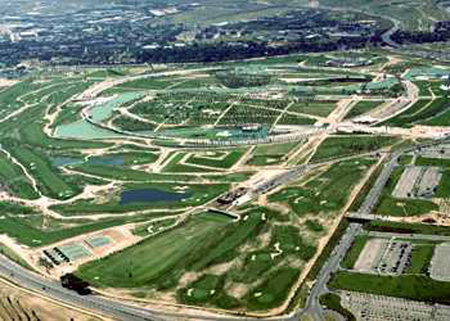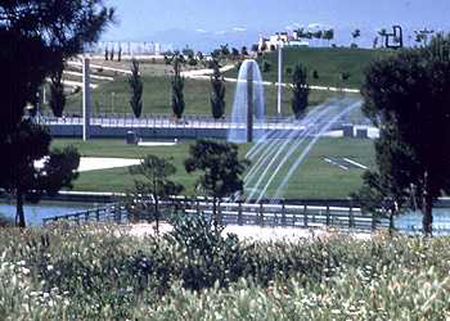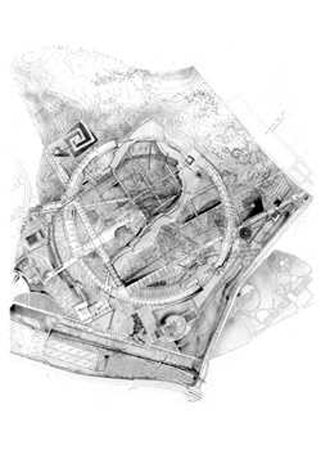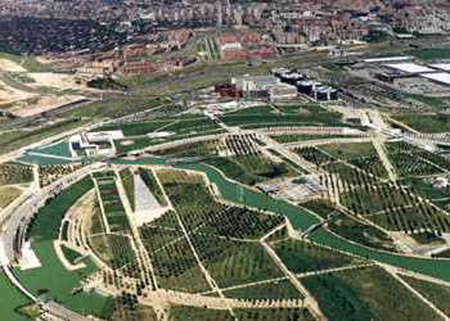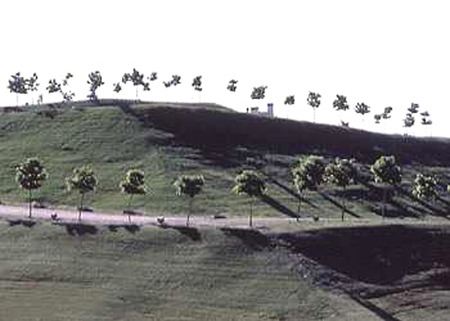Previous state
The Parque Juan Carlos I is closely linked to the urban development scheme of the Campo de las Naciones. This scheme, which covers an area of over 4,000 m2, has been one of the most far-reaching urban projects undertaken by Madrid Municipal Council. The new complex provides a large-scale trade-fair site and houses the new Municipal Conference Centre, as well as a hotel and office complex.
The site of the current park consisted of an area of waste ground with no agricultural land or housing, which had been used as refuse dump for many years. This had led it to deteriorate progressively to practically irreversible levels. Miraculously, an area of olive trees, known as the Olivar de la Hinojosa, had been maintained. Many olive trees had gradually disappeared through the unchecked dumping of rubble, and even though many of them were over a hundred years old and included beautiful examples of their type, the olive grove had seriously deteriorated.
Aim of the intervention
To create a park on a metropolitan scale, which would occupy half the surface of the Campo de las Naciones, and benefit from its optimum siting between the city centre and Madrid International Airport, and have good road and rail links. The area is, in fact, surrounded by different metropolitan arteries, such as the M-40 and the motorway to Barajas airport.
One of the initial concepts of the intervention was to recover the vocation which the area had maintained to be a green space, with the clear aim of preserving the most important plant element on the chosen site - the Olivar de la Hinojosa - from both an ecological and landscape point of view. There were 2,202 olive trees in the 220 ha. to be used as parkland, set out in eight different groups. The respect for the olive grove not only resulted in its recovery (many damaged trees were made healthy) but in its integration into the project, of which it became a determining factor and inspiration.
Description
The park is structured around the basic concept of the circle as a geometric figure which can generate design, on both a functional and symbolic level. Its layout consists of a distributive ring which corresponds to the three kilometres of paths which run through the park. This circulation ring is not dealt with in a uniform way as its plants and the colour of its surfacing changes, symbolising the four seasons of the year.
The trees and shrubs in the park have often been used as another architectural element, acting as a backdrop, a volumetric contrast, etc. In this respect, the old olive grove which has been reclaimed is a cornerstone of the park, and the symbiosis between olive grove and park is made clearer in a number of unusual zones such as the maze, pyramid no. IV, the island on the lake...The olive grove now has 600 more olive trees. Over a thousand pines have been planted as a counterpoint to this expanse of plants and both species now constitute the most important forest zone of the park. The spontaneous plant cover of the zone has been maintained in these small wooded areas.
The areas of water in the park, the ponds, the lake, the stream, unify the whole of the park and also highlight the areas where they are located.
The stream, which has been given a deliberately artificial appearance, is one of the basic routes in the park; some of its most outstanding elements link up from here: the southern pond, the central square, the viewing point of La Cuña...
Of the built elements in the park, it is important to highlight the Jardín de les Tres Culturas, consisting of three individual gardens representing the three cultures -Christian, Arabic and Jewish- which clearly symbolise the park's idea of paradise.
The different raised areas and pyramids seek to provide landmarks both inside and outside the park, and have been created with land from the former refuse dump and the excavation of the park itself.
The park, which came about with the purpose of becoming a space which would bring together the arts, is the setting for a series of large-scale sculptures. Sixteen artists have placed their works in different zones of the park.
The park also includes an amphitheatre for open-air activities and a series of water features, a highlight of which are the cybernetic fountains.
Assessment
The Parc Juan Carlos has restored of one of the most dilapidated and disfigured city limits for Madrid, and more specifically, for its north-east zone. It is currently a public space which attracts many inhabitants in a metropolitan area which has few green spaces.
With regard to the park, the idea of being the gateway to Madrid, due to the way it is seen from the air, was one of the aspects taken into account when adopting a strongly geometrical and architectural layout. In other words, it would make it easier to read from high up. This decision, along with what it represents when creating a landscape with a clear vocation to be a green area, proved to be the most controversial in assessing the project.
[Last update: 25/04/2024]


