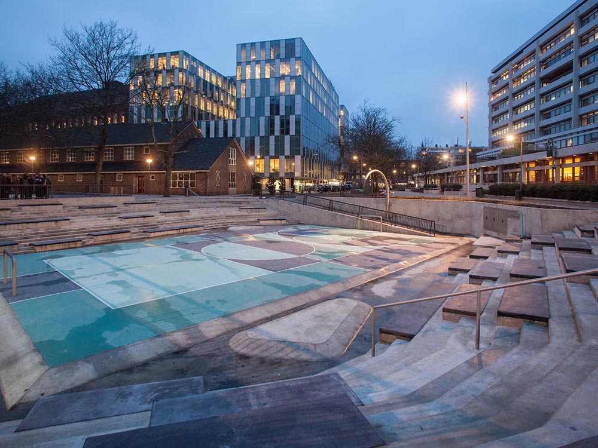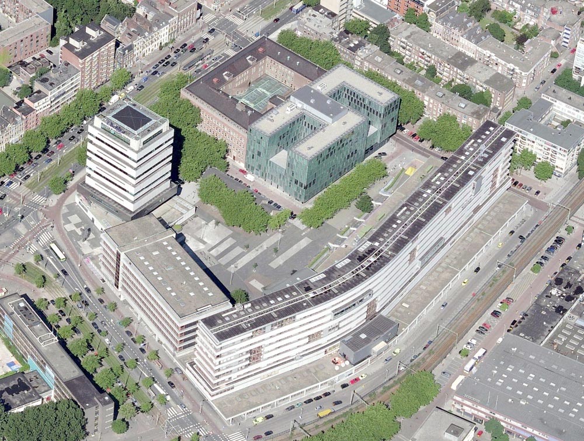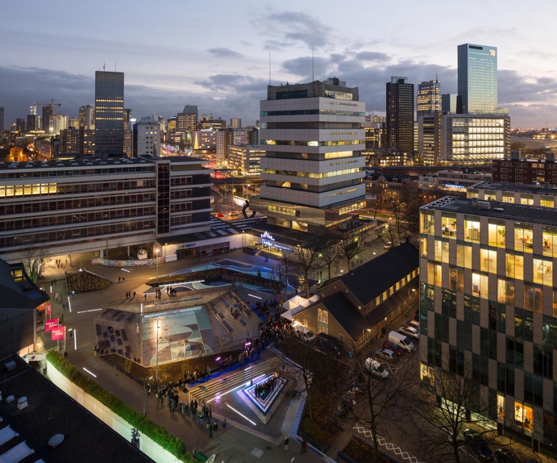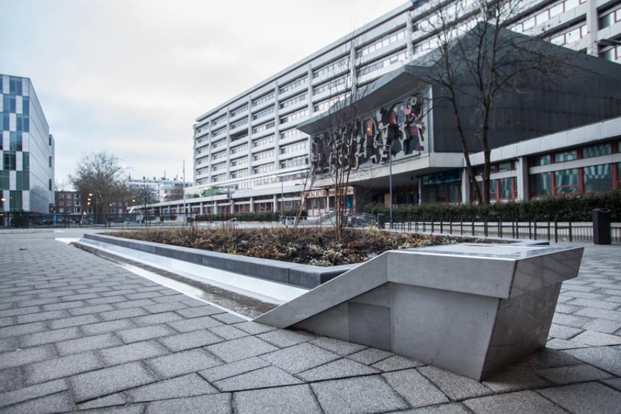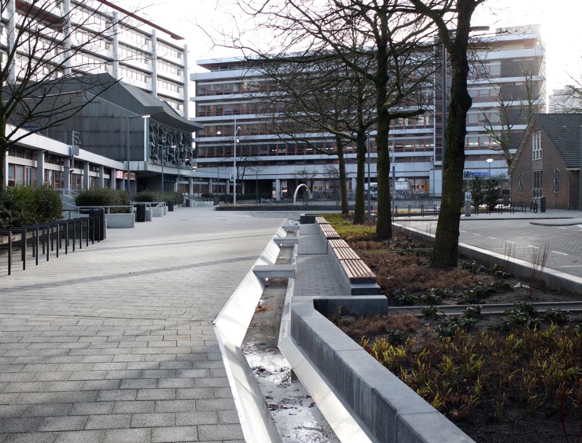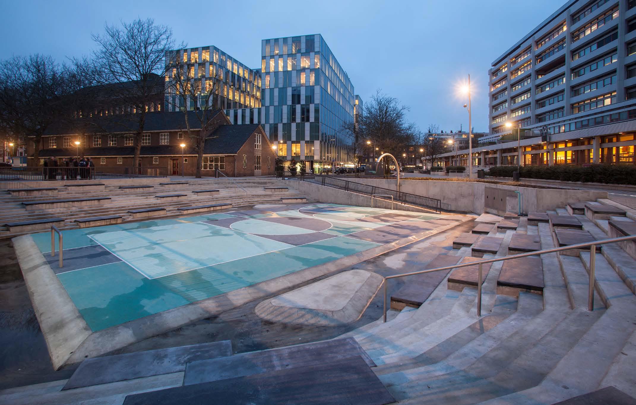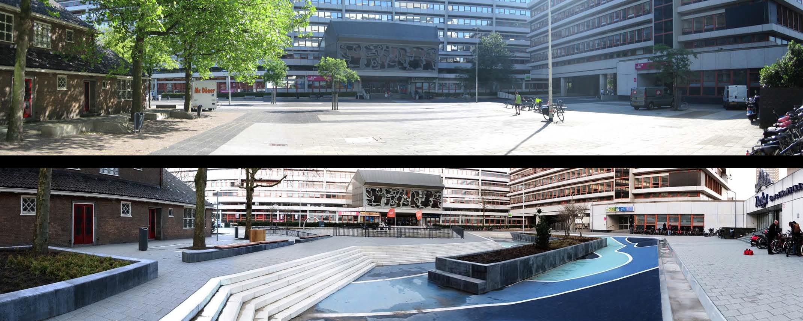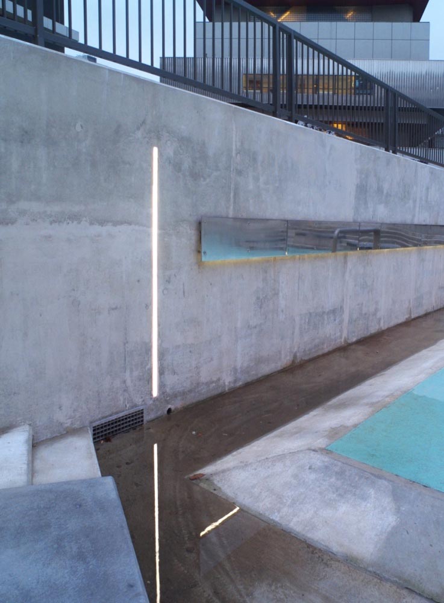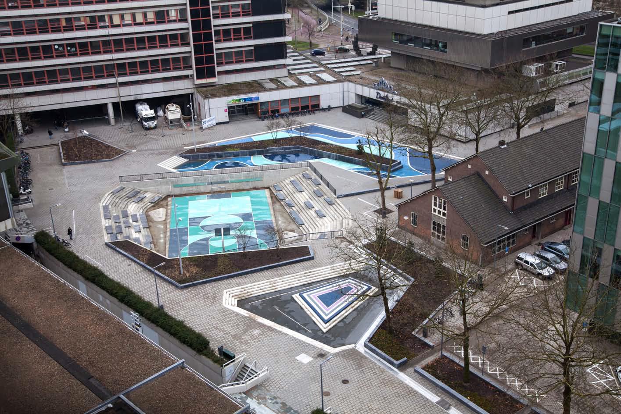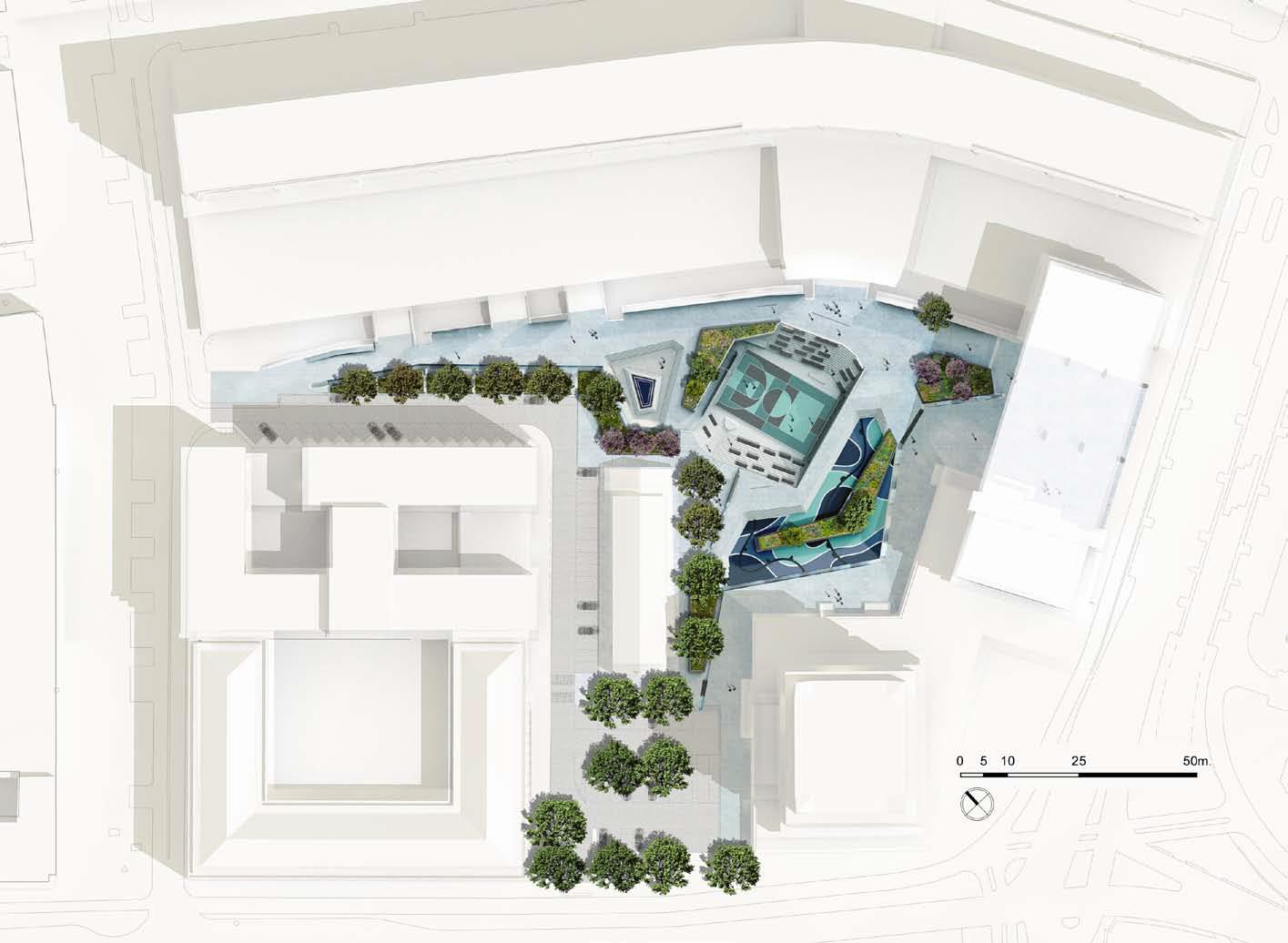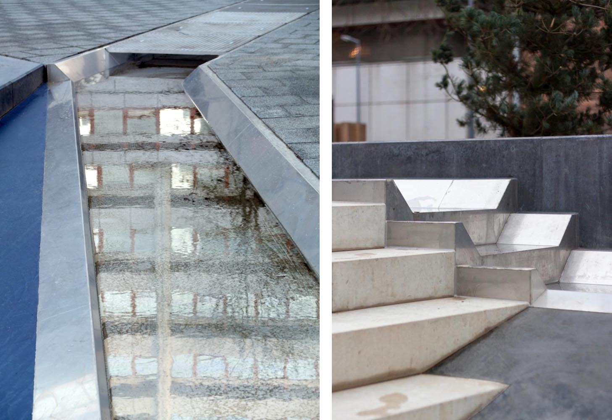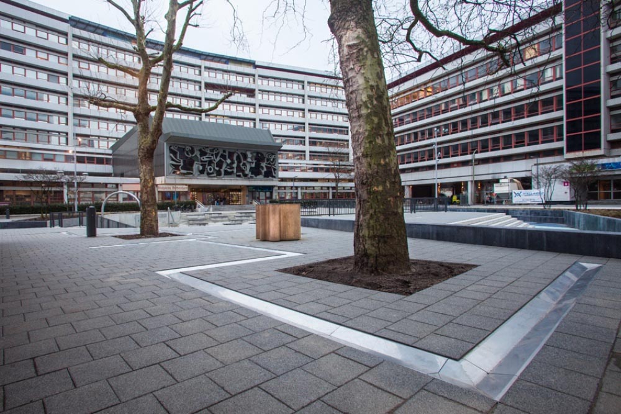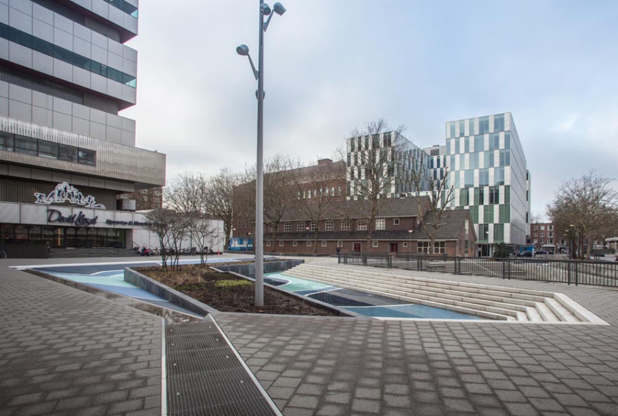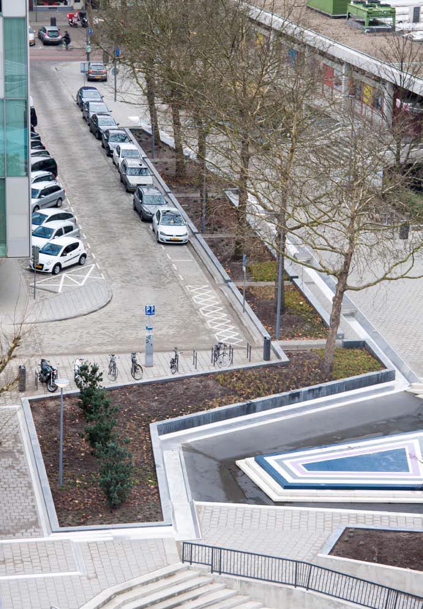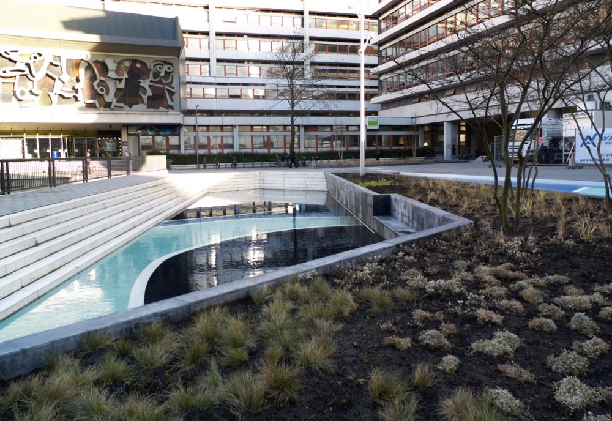Estado anterior
A caballo de Agniesebuurt, un barrio populoso del siglo XIX, y el centro moderno de Rotterdam, hay un grupo de edificios heterogéneos que rodean un hueco central. La mayoría, en forma de torres aisladas o barras alargadas, datan de la segunda mitad del siglo XX. Uno de ellos, obra del reconocido arquitecto holandés Hugh Maaskant, es un bloque lineal de doscientos metros de largo que contiene oficinas, un teatro, un gimnasio y dos centros educativos, el Graphic Lyceum y el colegio Zadkine. También hay una iglesia decimonónica que ocupa una nave con fachadas de ladrillo oscuro y cubierta a dos aguas. A pesar de su centralidad y la intensidad de sus usos, el conjunto sufría una deficiencia muy propia de los crecimientos urbanos de las últimas décadas. La estructura típicamente poligonal, a base de piezas sueltas, hacía que los intersticios entre edificios fueran excesivos y que el espacio libre resultara tedioso e inactivo. En esta misma línea, el hueco central, bautizado como Benthemplein, tenía de plaza poco más que el nombre. Tan solo una hilera de árboles, frondosos y prominentes gracias a la constancia de la lluvia, amenizaba el vacío del lugar cuando el frío no les arrebataba las hojas.Objeto de la intervención
Precisamente, la intensidad del régimen de lluvias es un fenómeno que preocupa al Ayuntamiento de Rotterdam, que ve cómo muchos lugares del casco urbano se inundan cada año. El consistorio lleva tiempo promoviendo la construcción de depósitos subterráneos que captan y retienen el agua de lluvia. Pero estas infraestructuras, que no son baratas, son a menudo invisibles y sus efectos resultan poco evidentes a ojos de los contribuyentes. Por este motivo, el gobierno municipal sigue la estrategia de que los nuevos sistemas de almacenamiento de agua afloren a la superficie para hacerse explícitos e, incluso, para contribuir a mejorar la calidad medioambiental del espacio urbano, a reforzar la identidad de los barrios o al disfrute de los ciudadanos.Siguiendo esta lógica, en 2011 se decidió destinar cuatro millones y medio de euros a la construcción de un sistema de retención de aguas pluviales en la Benthemplein. Aparte de su función hidráulica, la obra debía servir para significar el espacio y dotarlo de atractivos que apelaran a los usuarios de los edificios que lo rodean. Con este fin, se promovió un proceso participativo que reunió a los profesores y alumnos del Graphic Lyceum y el colegio Zadkine, usuarios del teatro y el gimnasio, a miembros de la iglesia adyacente y a residentes del vecindario de Agniesebuurt. Se organizaron tres talleres para consensuar un programa de necesidades e imaginar la atmósfera deseada. Todo el mundo estuvo de acuerdo en que el lugar ganaría dinamismo si tomaba a los jóvenes como protagonistas y si se dejaba influir por los ciclos estacionales del agua.
Descripción
Una vez reformada, la Benthemplein es conocida como «plaza del Agua» porque contiene tres balsas de retención que se llenan cuando llueve. Buena parte del año, sin embargo, las balsas están secas y sirven como espacios recreativos. La más grande y profunda ocupa el centro de la plaza. Se llena solo cuando llueve mucho, a través de uno de sus cuatro lados, donde el llamado «muro de agua» vierte una cascada abundante y vistosa. Cuando está vacía, sirve como cancha de fútbol, de baloncesto o de voleibol y consta de dos gradas para que el público pueda ver los partidos. Al norte de la plaza, justo delante de la testera de la iglesia, está la balsa más pequeña, con un perímetro trapezoidal, reseguido también de gradas, y una isla central que sirve como escenario para bailar. La tercera balsa, cuando está seca, está destinada a todos aquellos que se mueven sobre ruedas y a quienes los quieran observar.Grandes canalones de acero inoxidable empotrados en el pavimento conducen el agua de lluvia que cae sobre la plaza hacia las tres balsas. Son resistentes y están expresamente sobredimensionados para que puedan jugar los monopatines. Uno de ellos se levanta del plano del suelo para servir de rebosadero al «pozo de lluvia», que acumula el agua proveniente de la cubierta de uno de los edificios vecinos. Cerca de la iglesia hay un baptisterio al aire libre que también riega la red de canalones. Todos los elementos que conducen agua tienen un acabado metalizado brillante, mientras que las partes inundables de las balsas están coloreadas con diferentes tonos de azul. Los árboles preexistentes se han preservado y se han acompañado de parterres con hierbas altas y flores, reseguidos de bancos corridos de hormigón.
Valoración
A menudo, sobre todo cuando funcionan correctamente, las infraestructuras urbanas pasan desapercibidas porque ocupan una posición subsidiaria y meramente funcional. Esto es comprensible cuando sirven a espacios céntricos, cargados de usos y sentidos, pero puede resultar paradójico en lugares apagados y vacíos que lo que realmente necesitan es que ocurran cosas. La «plaza del Agua» es un ejemplo afortunado de los beneficios que puede reportar que las infraestructuras se expresen, que hagan explícita su utilidad y que, incluso, se liberen de la obligación de ceñirse a una función única. En efecto, gracias a su versatilidad y a los diversos estados que adoptan a lo largo del año, las balsas de la plaza Benthemplein dinamizan y significan el espacio e invitan a la gente a disfrutarlo.David Bravo │ Traducción de Maria Llopis
[Última actualización: 12/06/2020]


