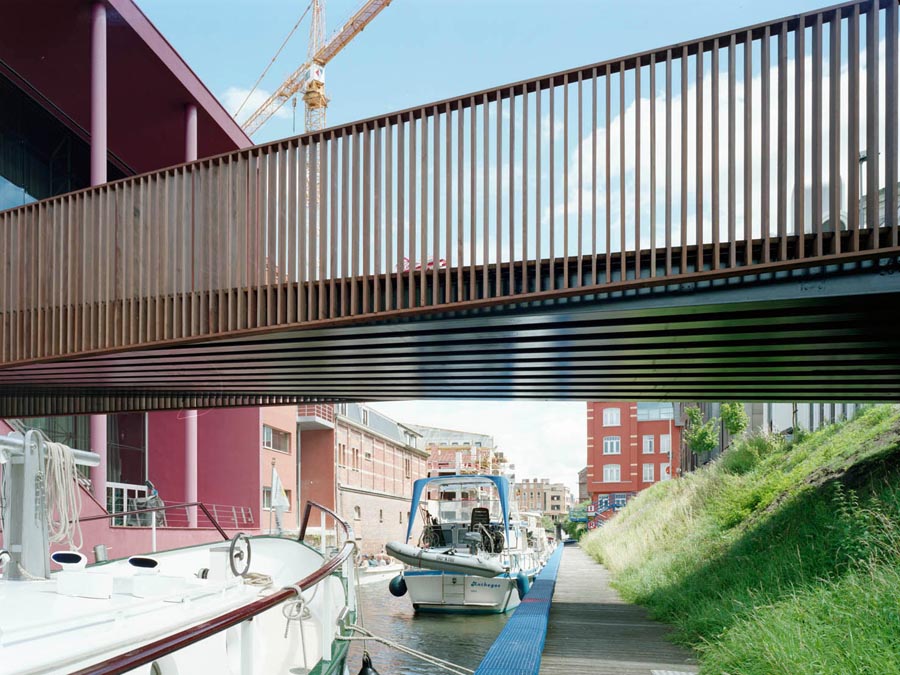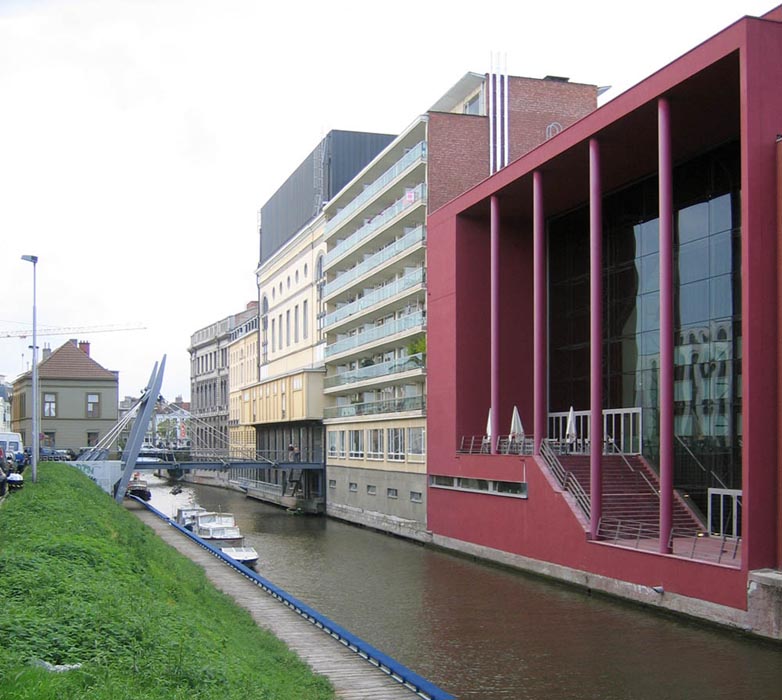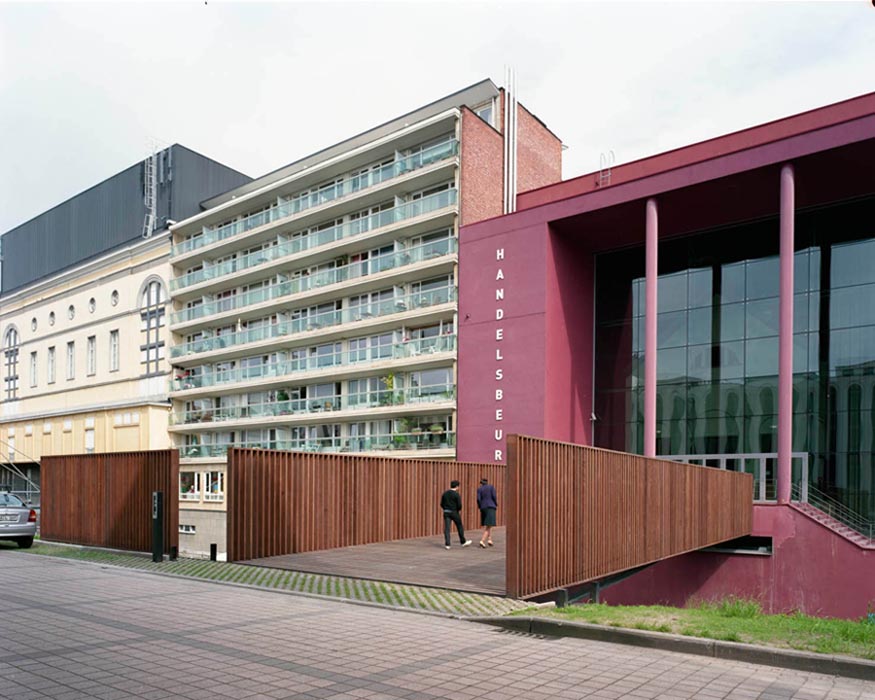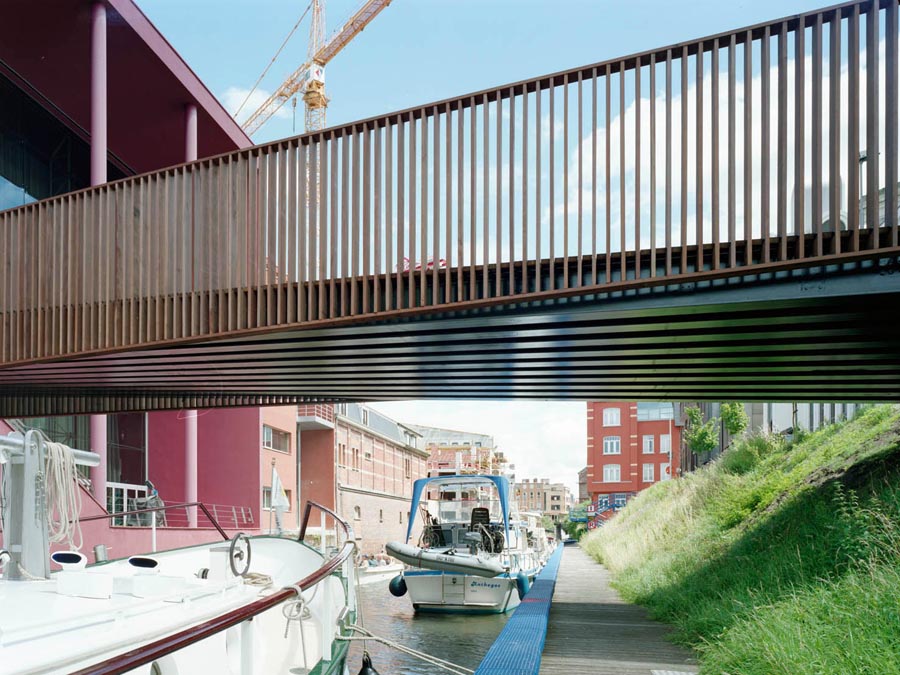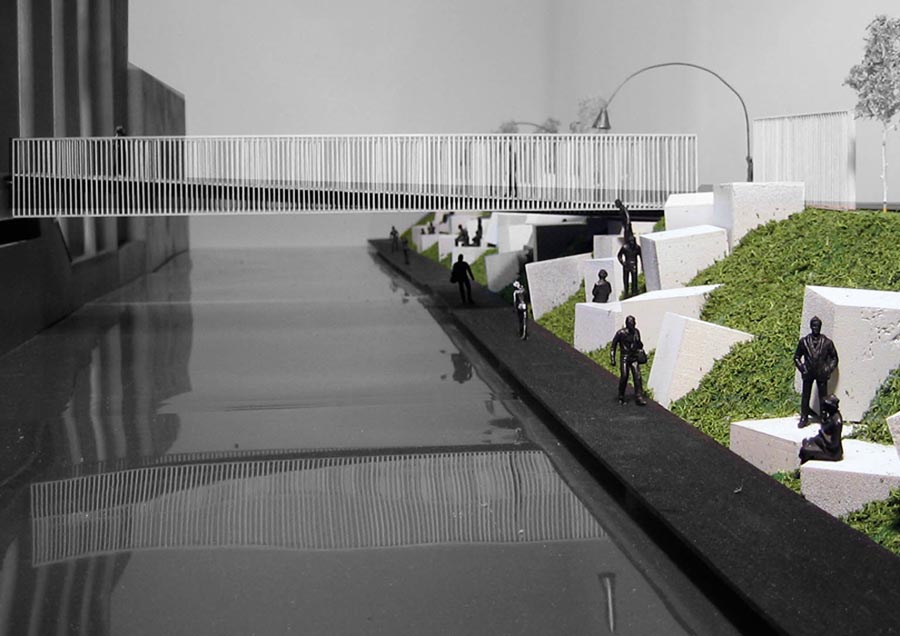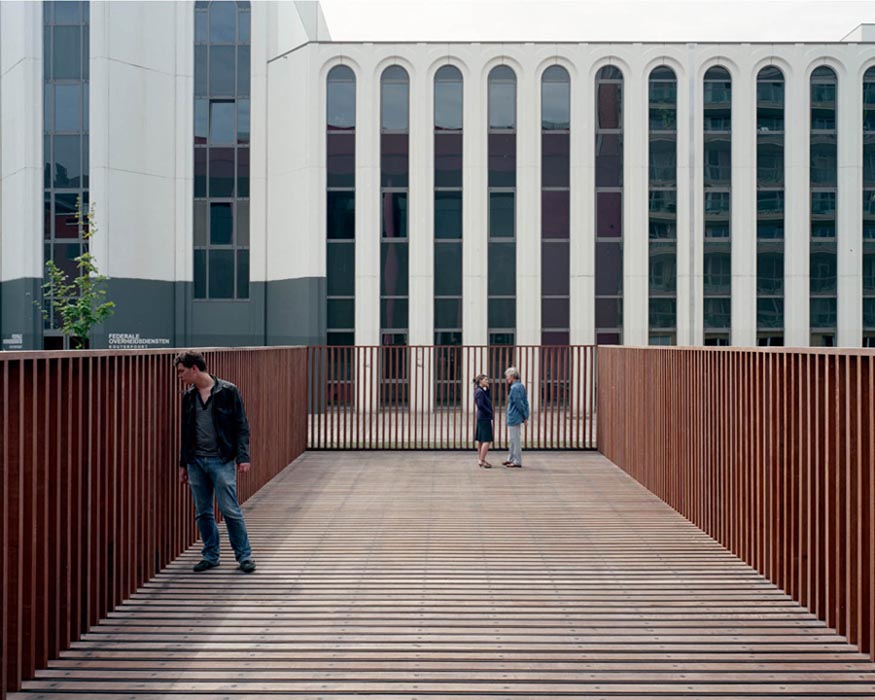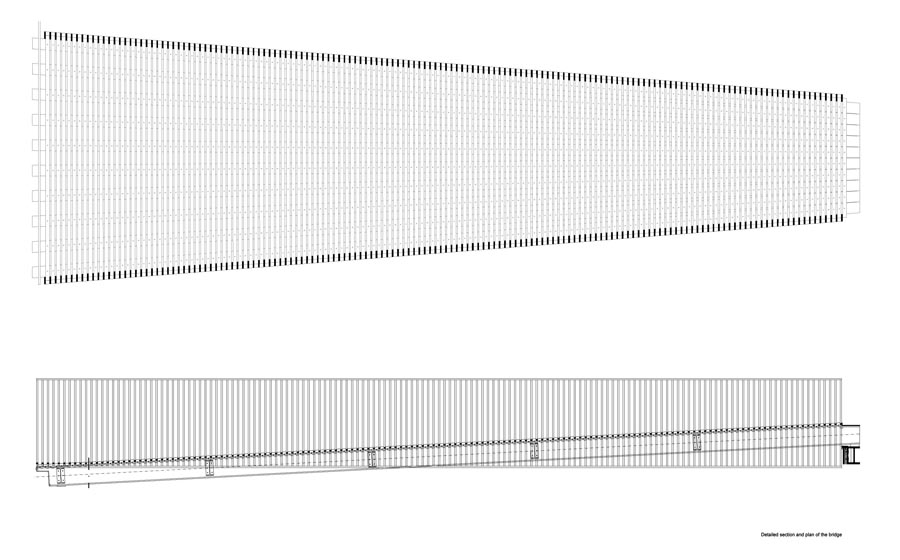Previous state
Handelsbeurs is a cultural complex with a concert hall that is very popular in Ghent. Its northern façade, with the main entrance, opens on to the busy Kouter Square. The recently-renovated back façade, however, is right on the bank of the Ketelvest Canal, without leaving enough room even for a footpath. The building could not, therefore, have any entrance on that side and, until recently, looked out over the watercourse by means of a small terrace.A street of the same name runs along the Ketelvest canal on the opposite bank, although the level of the roadway is manifestly above that of the water. The difference in level is covered by means of a grass-planted embankment but it is too steep to be functional. At the lower level is a wooden walkway running parallel to the canal, which is used for mooring flat-bottom boats. Not known and little-frequented, the zone was in a considerable state of disrepair. Nonetheless, it has a certain charm and is undeniably a quiet haven from all the hustle and bustle of the commercial streets in its surrounds.
Aim of the intervention
In 2006, aware of these qualities, the Handelsbeurs centre sponsored a project that would make the most of the hidden potential of this space. In its first phase, the work was to establish a link uniting the complex and the opposite bank. This meant opening up a second entrance in the back façade of the building and it was considered that this would contribute towards activating the zone. In a second phase, the project envisaged working on the grassy embankment to make it more accessible and turn it into a leisure area.Description
The first phase of the project was undertaken in 2008, this consisting of building a footbridge passing over the canal and linking the Handelsbeurs terrace with Ketelvest road. The bridge has a trapezoidal base of slightly angled metal beams so as to take up the difference in height between the two ends. This angling is hidden behind the balustrades superimposed over the sides of the bridge. Consisting of a rectangular frame with vertical wooden slats, these balustrades are horizontally placed so that they gain height with respect to the base of the bridge as they move away from the Handelsbeurs centre.This means that, at the Ketelvest end, the balustrades exceed the height of a person, thereby acquiring a sufficiently forceful presence to define a courtyard-like area. This effect is reinforced by a sliding gate that closes the footbridge, using the same vertical slats as on the balustrades and of the same height. The trapezoidal geometry of the base means that this patio is wider than the opposite end and that it is able to go beyond the condition of being a mere transitional space to become a place to linger. Moreover, this form has a notable effect on the spatial perceptions of the visitor. In the Handelsbeurs direction it emphasises the perspective and makes the footbridge look longer than it really is. Looking in the other direction, the effect is the opposite.
Assessment
The second phase of the project envisages introducing into the embankment a series of concrete blocks offering surfaces for reclining in different positions. Even before the undertaking of this phase, the incorporation of the footbridge has already contributed towards activating the area. Apart from its beauty, which makes it an appealing visual landmark, the bridge has made possible the further opening up of a very popular public facility. This has substantially increased the number of pedestrians who, besides using it as a space of transit, understand the area as a place of sojourn, not unlike a terrace.David Bravo Bordas, architect
[Last update: 02/05/2018]


