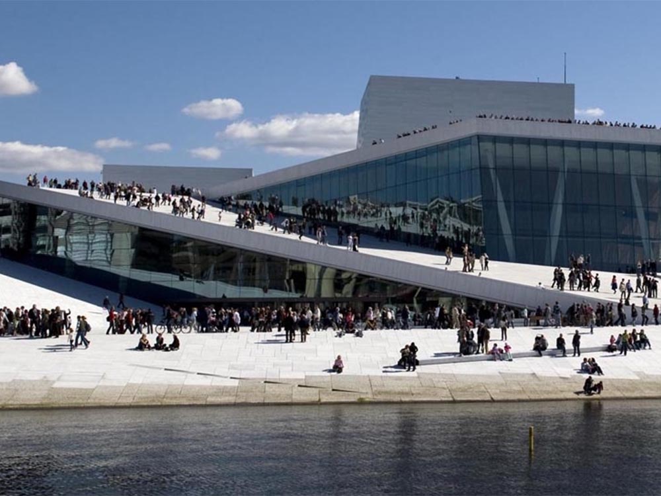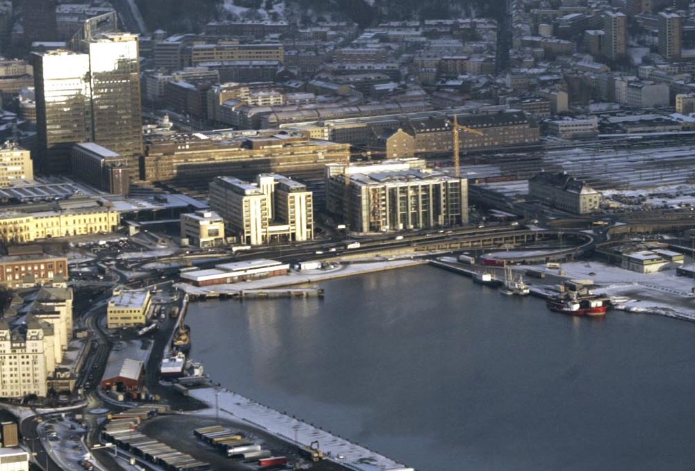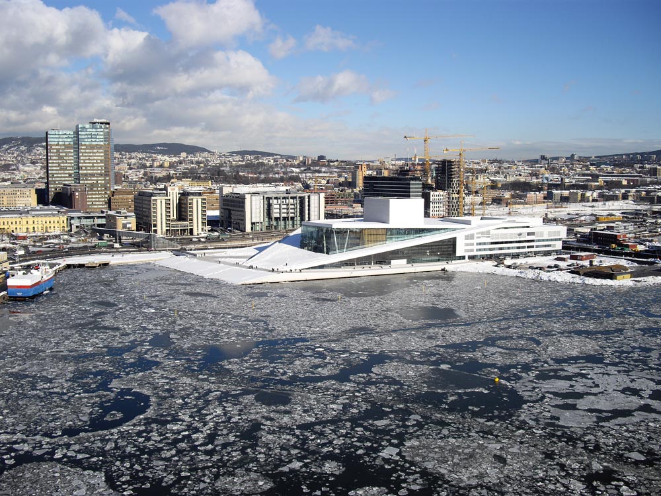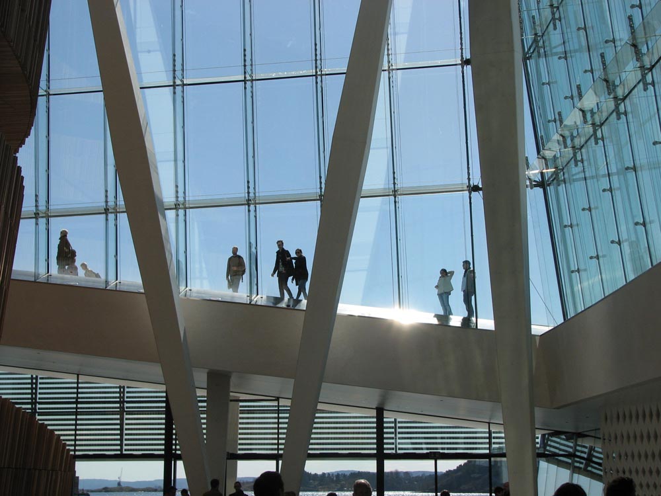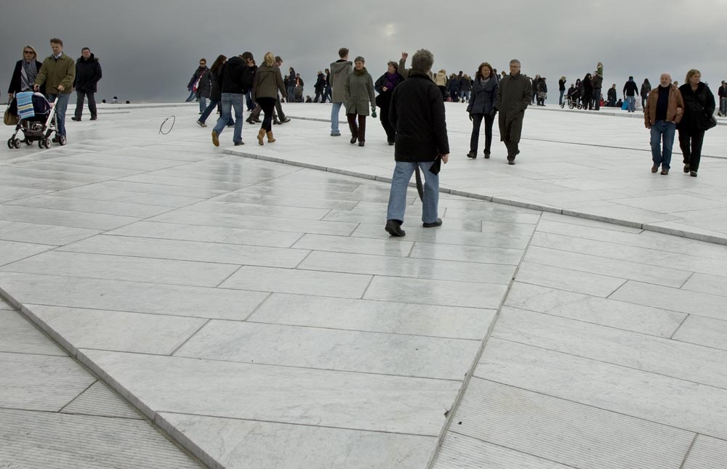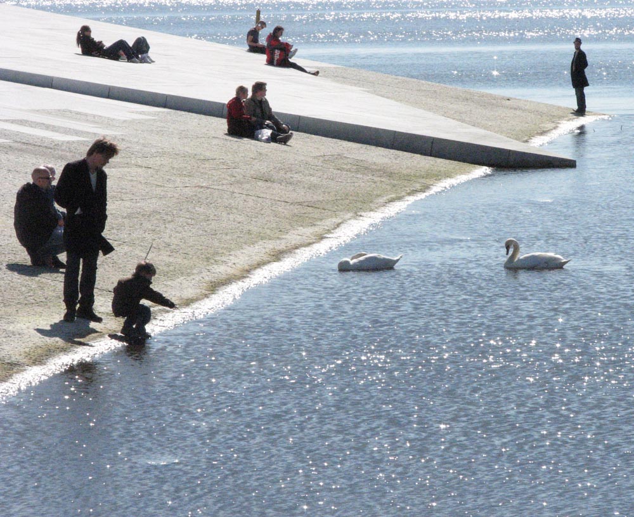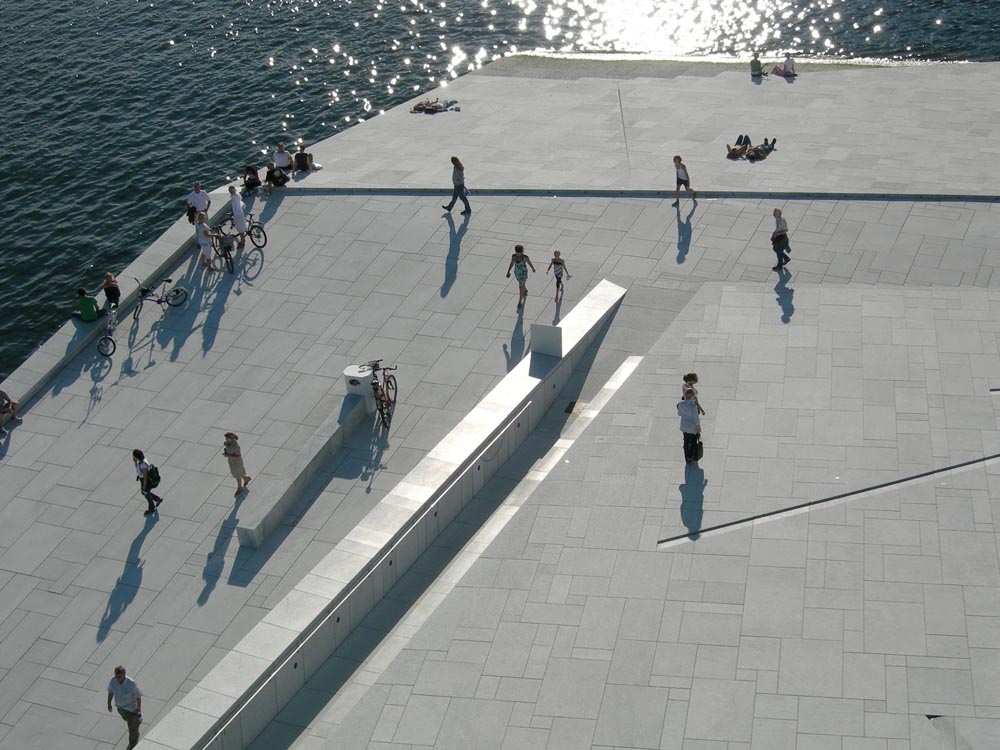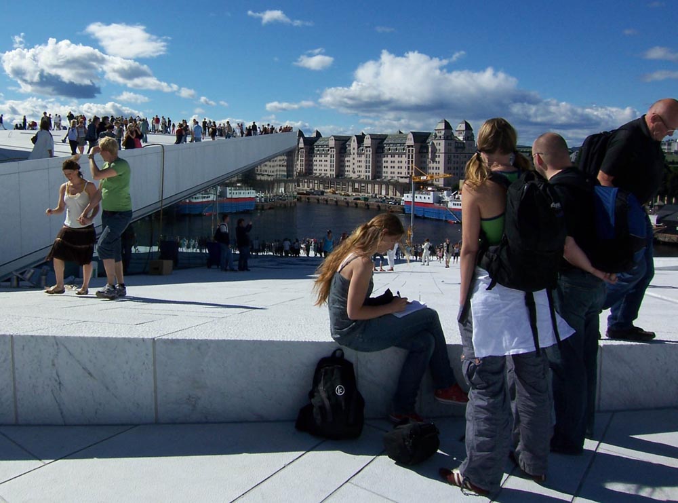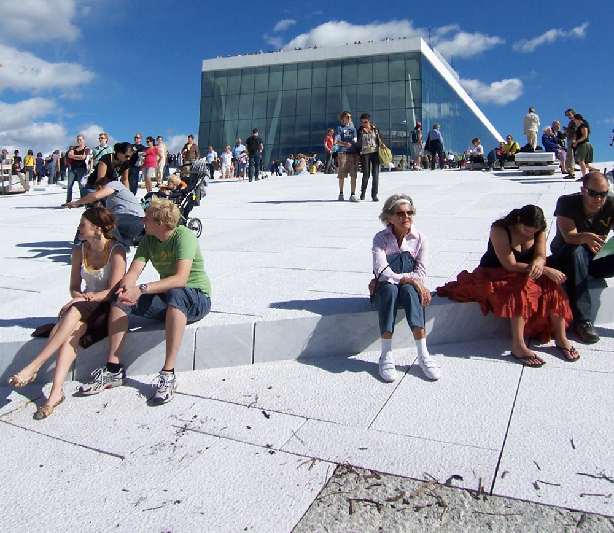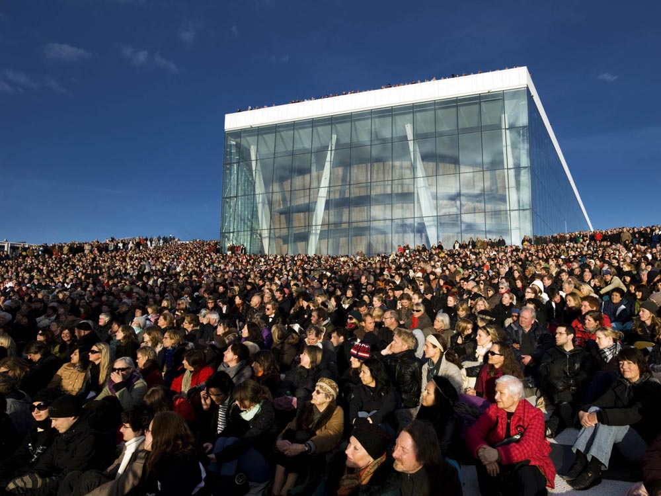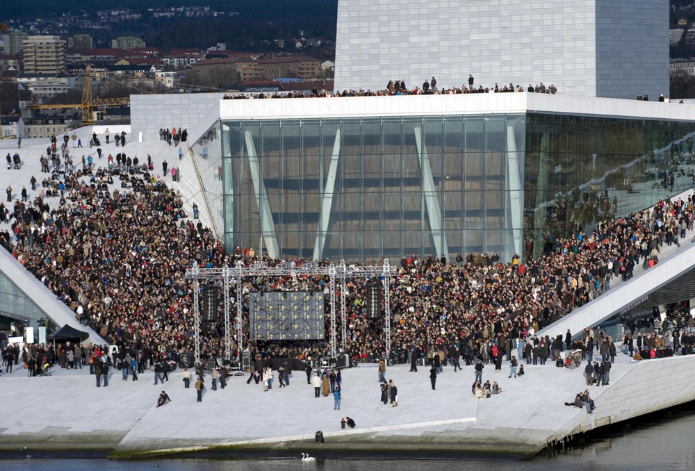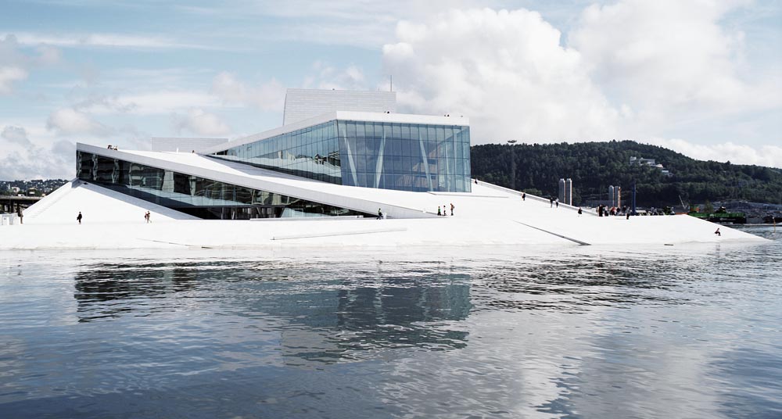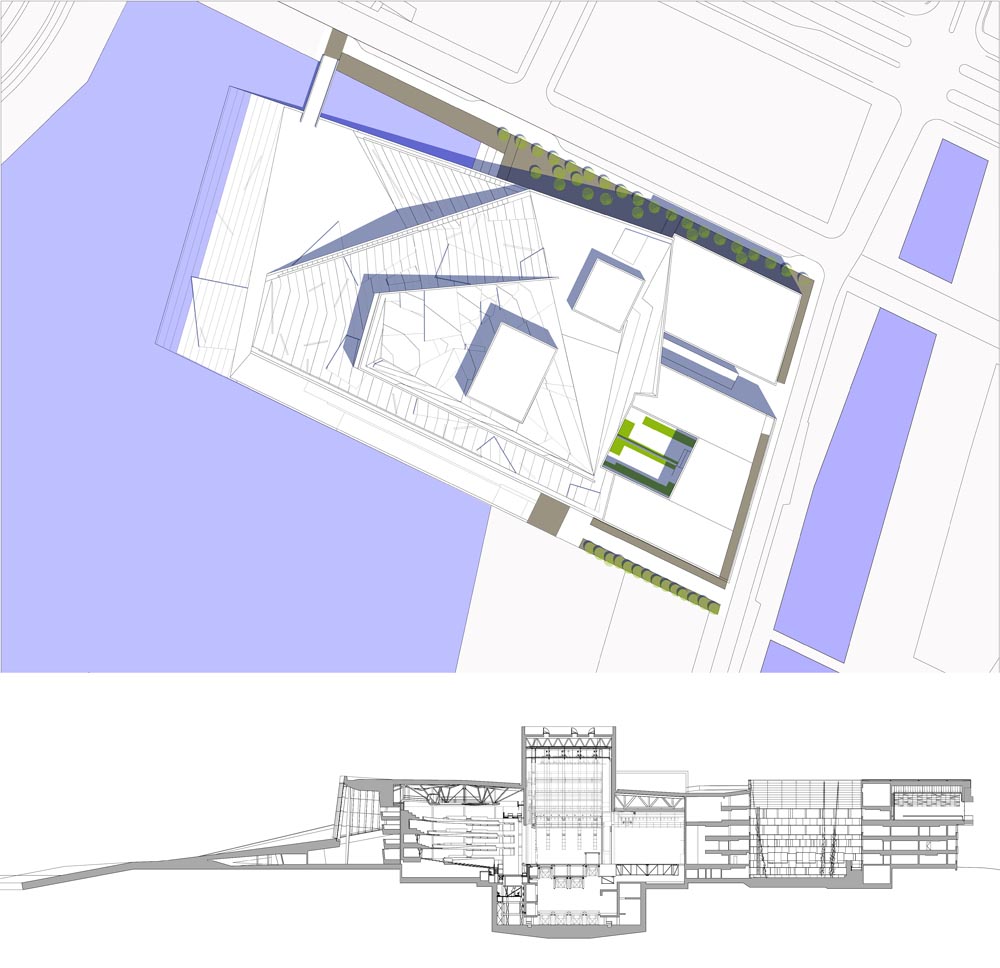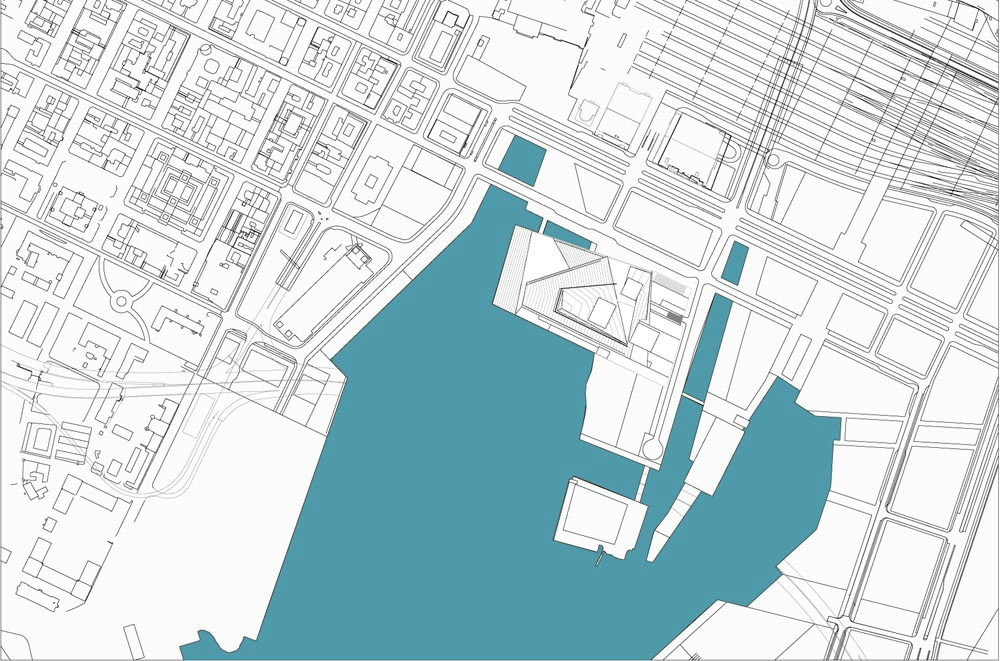Previous state
Although it is part of the old city of Oslo, the portside neighbourhood of Bjørvika, which presides over a cove of the Oslo fjord, is cut off from the rest of the urban fabric because of large infrastructural constructions that went up over the twentieth century. The cluster of railway lines coming into the central railway station and a busy high-speed road impeded any direct relationship between the port and the city, thus conferring on the port area a residual, run-down character.
Aim of the intervention
With the turn of the century, the Norwegian Government decided to transform this zone into an emblematic neighbourhood that would constitute Oslo’s main focus of cultural facilities and that would articulate the relationship between city and fjord. Along with the establishment of the Edvard Munch Museum, the first phase in this transformation was the construction of the Oslo Opera House, seat of the Norwegian National Opera and Ballet. Besides being the venue for performances of opera and classical music, the building was also to play an active role in the revitalisation of the Bjørvika neighbourhood.
Description
Accessible by means of a pedestrian walkway crossing the adjacent motorway, the roof of the new opera house consists of a series of gently sloping planes that emerge from the waters of the port to rise up and cover the concert hall. They are made to walk on and are covered in white Carrara marble plaques. Their layout creates several different spaces for strolling around, holding open-air shows and enjoying the splendid views over the city and fjord.
Assessment
Independently of the activity taking place inside the building, the roof has become an attractive, much-frequented meeting place. The serene encounter of its sloping planes with the water gives visitors the sensation of being on a beach. The height above ground they can attain through these slopes offers a splendid lookout over the city and its landscape. However, the slant that makes this possible has not entailed an indiscriminate presence of elements of protection but rather rises naturally, respecting the freedom and intelligence of people walking on it. With the majestic presence of an iceberg, the new opera house emerges as the symbol of a restored Bjørvika which now presides over the meeting of Oslo with its fjord with due dignity.
David Bravo | Translation by Julie Wark
[Last update: 29/03/2023]


