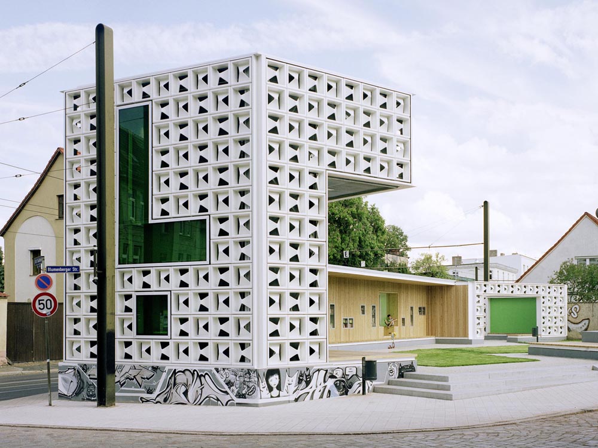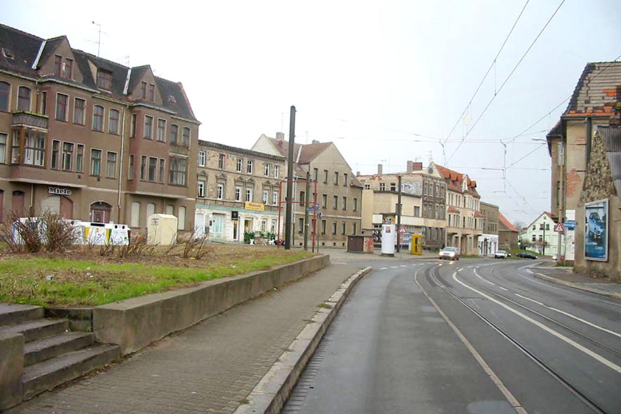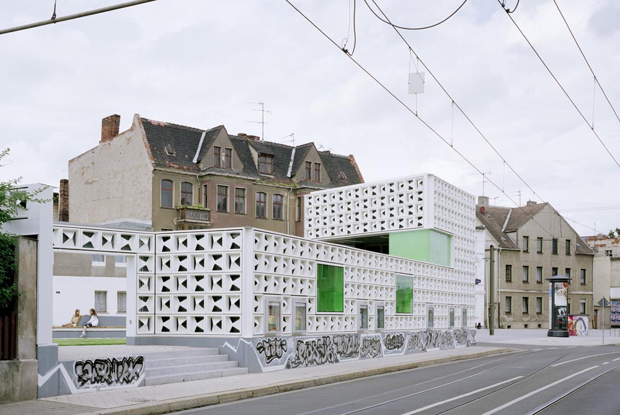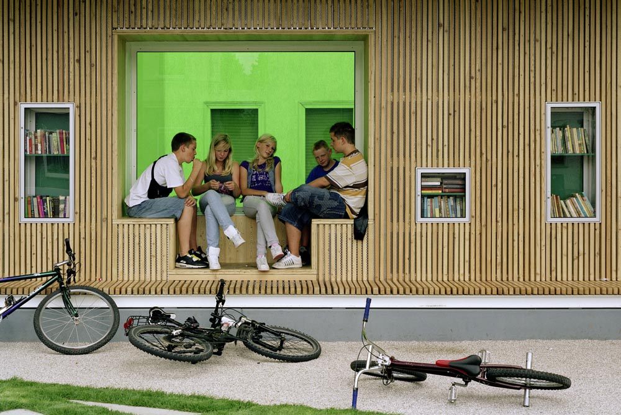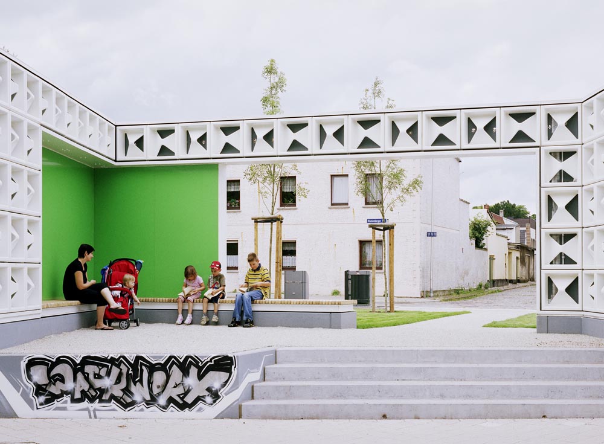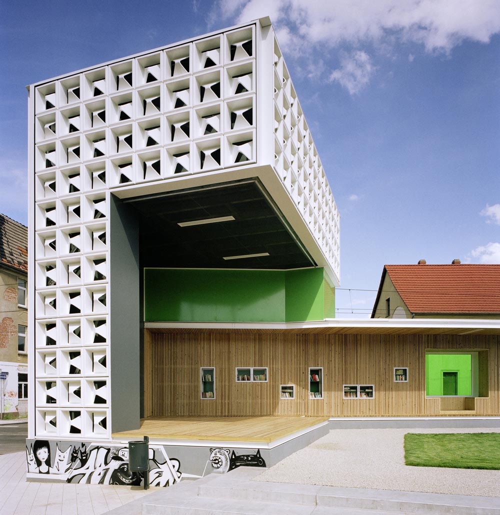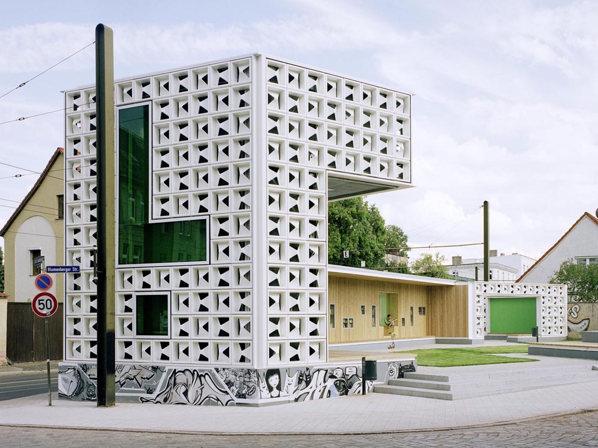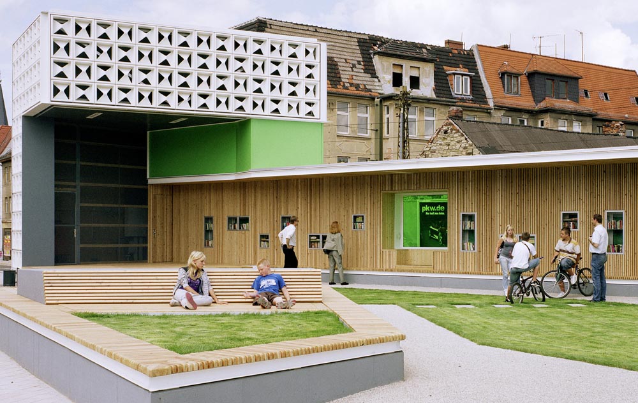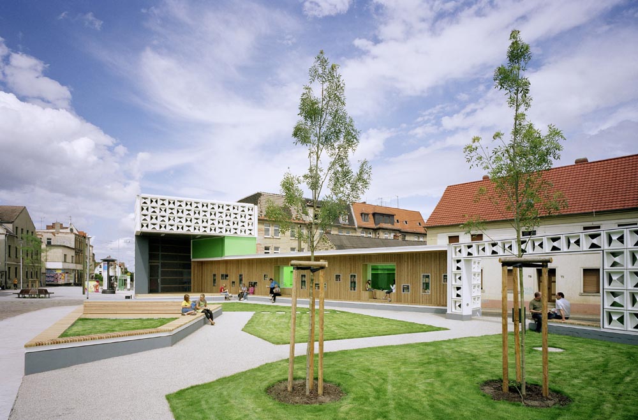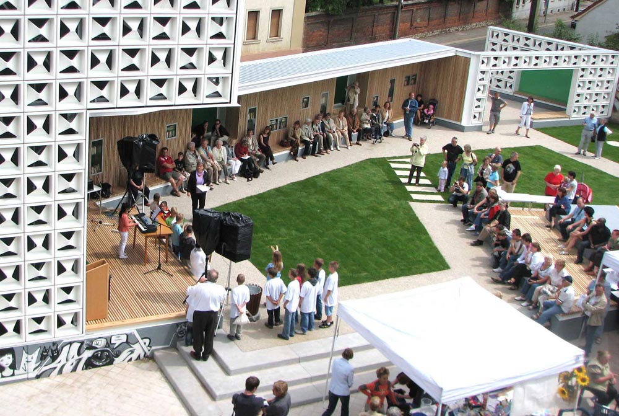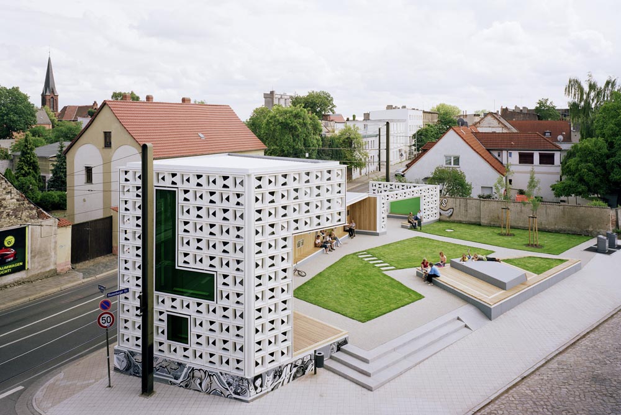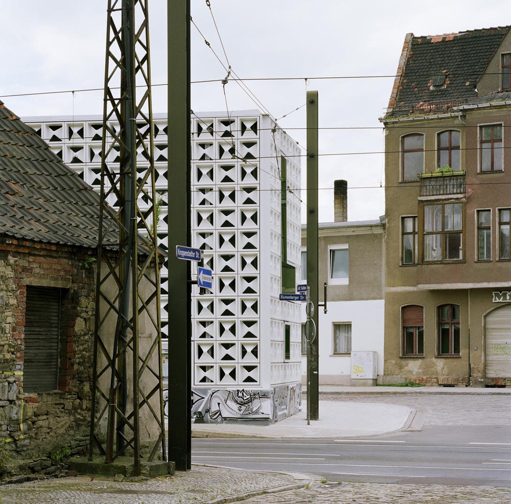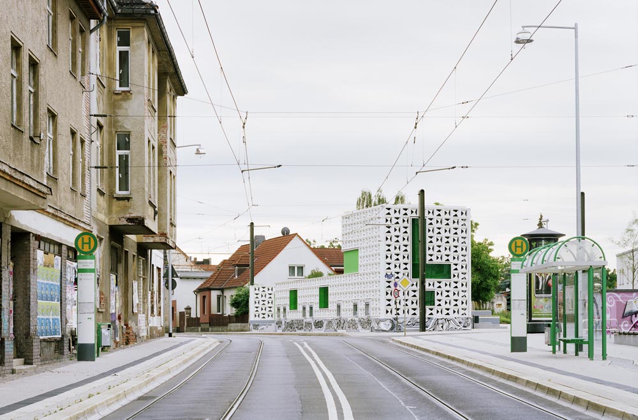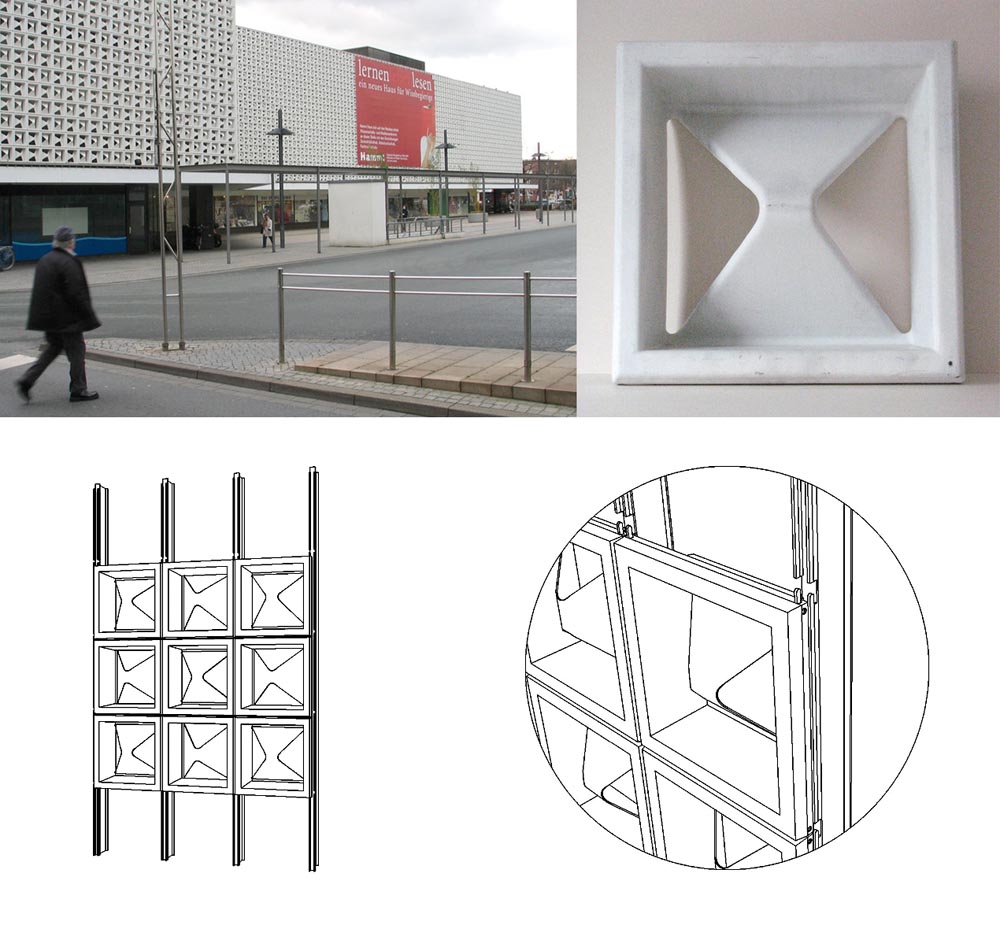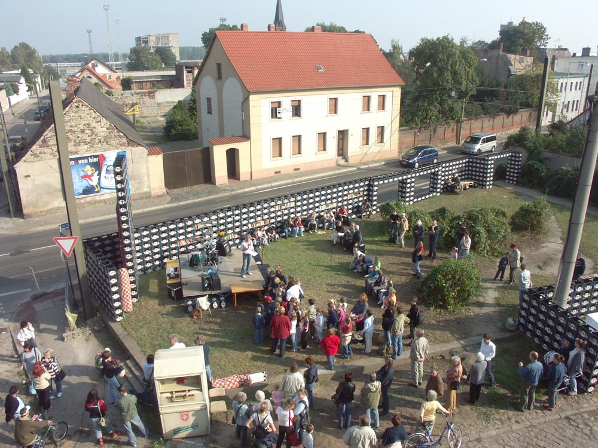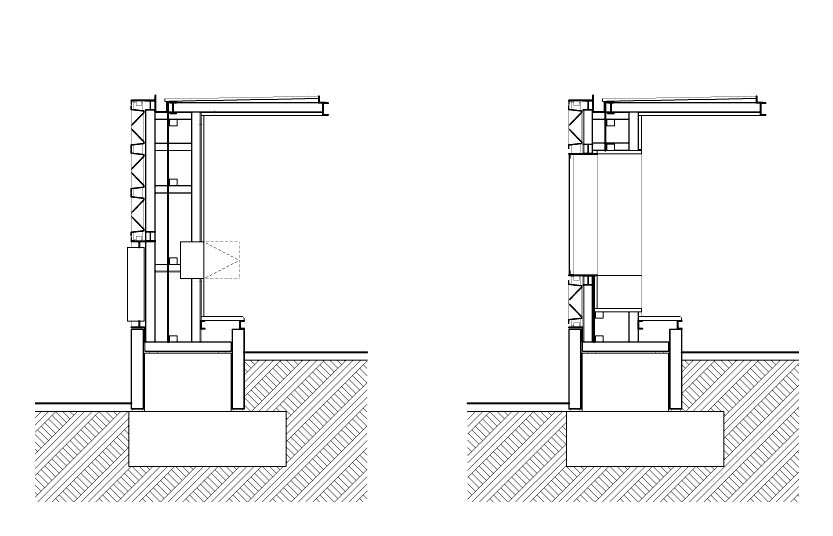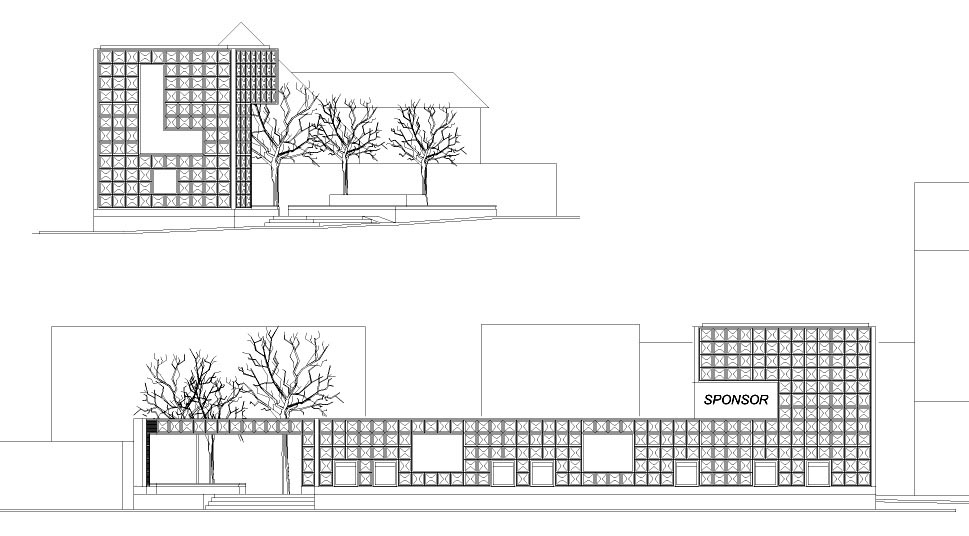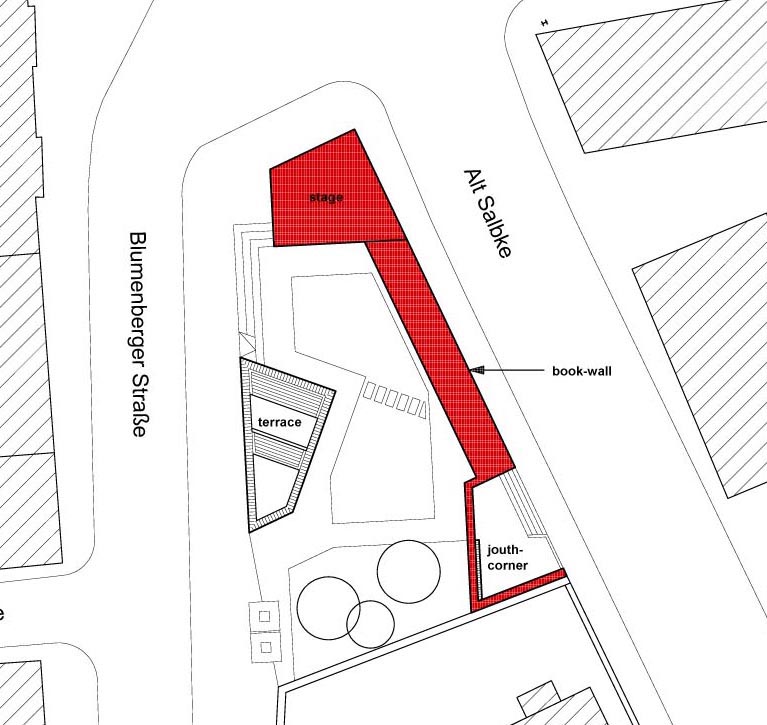Estat previ
Com tants altres suburbis de l’Alemanya Oriental, el districte de Salbke, al sud-est de Magdeburg, està immers en una profunda decadència física i social. L’atur hi és elevat i els equipaments públics són escassos. Al nucli antic abunden els comerços tancats i els habitatges desocupats i el seu paisatge postindustrial està poblat de fàbriques abandonades i solars erms. Un d’ells era el solar triangular definit per la intersecció del carrer major amb el de Blumenbergers, que va quedar buit amb l’enderroc de l’antiga biblioteca del districte.Objecte de la intervenció
L’any 2005, aquest context va constituir el punt de partida d’un experiment urbanístic anomenat “Ciutat en proves” i orientat al reforç de les xarxes socials de Salbke. El local abandonat d’una botiga adjacent al solar de l’antiga biblioteca va servir com a espai per organitzar una col·lecta de llibres i per reunir els residents en un procés participatiu proper i obert. Amb l’assessorament d’un equip de professionals, es va consensuar un programa de necessitats i es van elaborar diversos dissenys per construir una biblioteca a l’aire lliure al mateix solar. Es van aplegar prop de vint mil volums i, amb més de mil caixes de cervesa, es va aixecar sobre l’emplaçament definitiu una maqueta a escala 1:1 de la proposta més ben valorada pels veïns. Durant dos dies, la construcció temporal va acollir un petit festival de lectura i poesia.Descripció
L’èxit de la iniciativa va servir per aconseguir del Govern Federal els fons necessaris per construir l’equipament, que va ser inaugurat l’any 2009. Les peces prefabricades d’un edifici dels anys seixanta recentment enderrocat van ser reciclades per revestir les façanes del nou edifici. Un mur espès que conté els prestatges per als llibres abriga un espai verd on es pot llegir a l’aire lliure i culmina en un cos més alt que conté una cafeteria i un escenari on s’interpreten obres de teatre de l’escola primària, lectures públiques i concerts de bandes joves.Obert al públic les vint-i-quatre hores del dia, l’equipament està autogestionat pels mateixos residents que, sense registre ni control, retiren i retornen els llibres lliurement. Malgrat haver patit ja algun acte vandàlic que dóna fe de la duresa de l’entorn, la jove biblioteca funciona a ple rendiment.
Valoració
La reeixida experiència desmenteix l’escepticisme que sovint planeja sobre la compatibilitat entre els processos participatius i l’exercici d’una bona arquitectura. Lluny de ser gentrificat, el context urbà de Salbke guanya valor afegit amb la presència d’aquest edifici, que s’apodera sàviament d’un espai intersticial i degradat per ordenar-lo i significar-lo. Sense renunciar a l’ús d’un llenguatge contemporani, les seves façanes simpatitzen amb l’imaginari col·lectiu perquè recuperen les peces prefabricades d’un edifici emblemàtic desaparegut. Amb recursos limitats, els veïns han fet realitat un edifici innovador en la forma i en la funció i que, gràcies a la seva implicació, s’adapta amb precisió a les seves demandes.A més d’abaratir la construcció i d’evitar el consum energètic de la climatització, l’absència de coberta i tancaments implica l’aparició d’una manera propera i responsable d’usar un equipament públic. La participació ciutadana que revigoritza el teixit social no acaba amb la concepció de l’edifici, ja que, un cop n’han marxat els professionals que els assessoraven, els veïns han pres el control de la seva gestió. El resultat representa les possibilitats d’èxit d’una societat civil capaç d’emancipar-se de la protecció vertical de l’Estat quan no arriba a cobrir satisfactòriament les seves necessitats.
David Bravo
[Darrera actualització: 18/06/2018]


