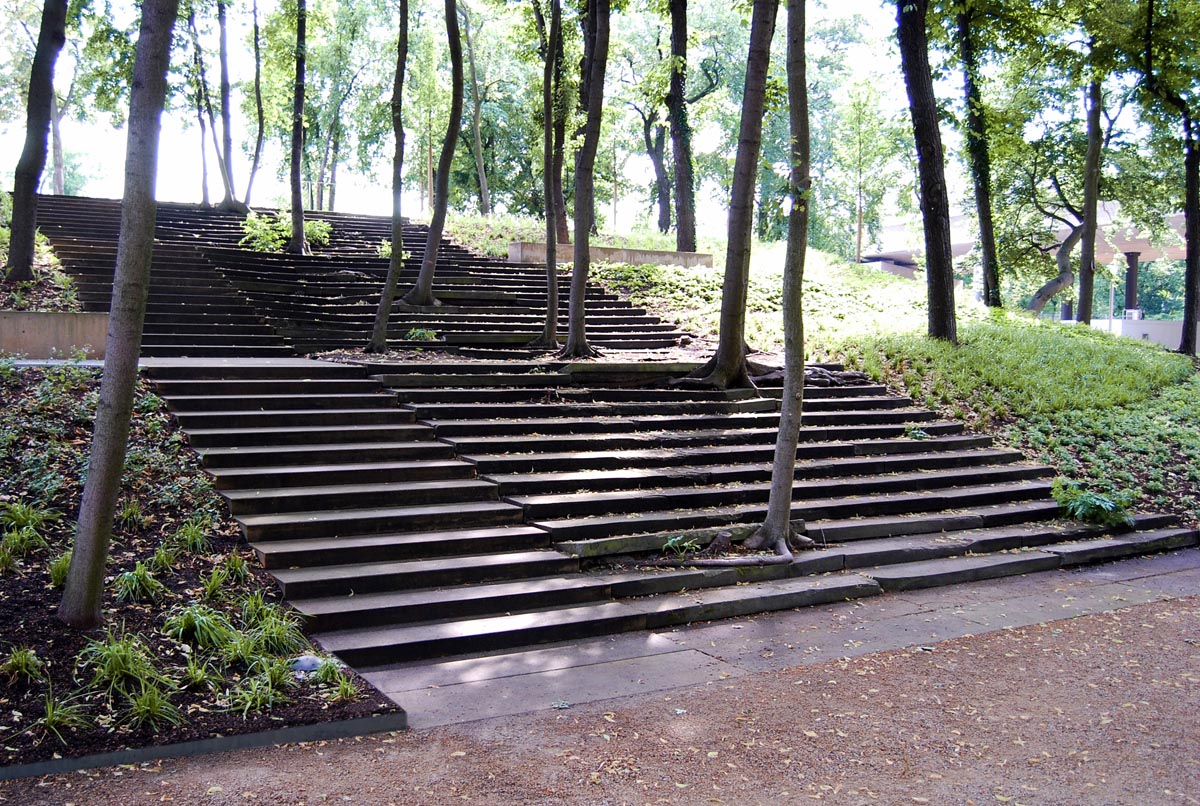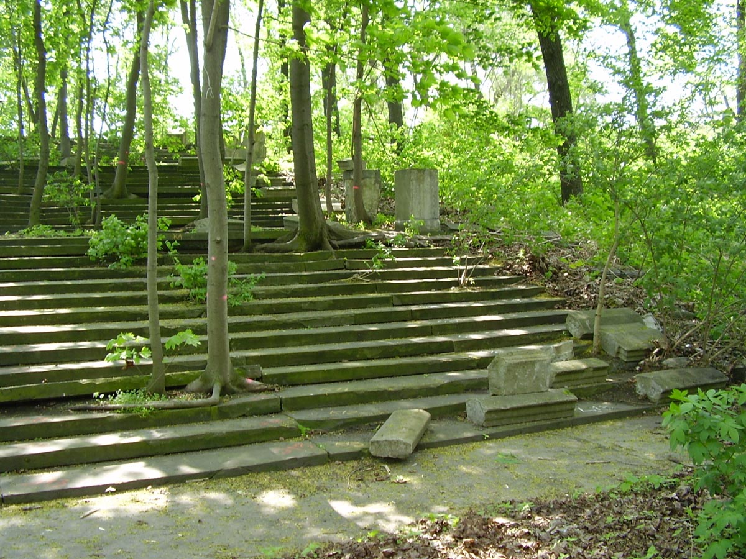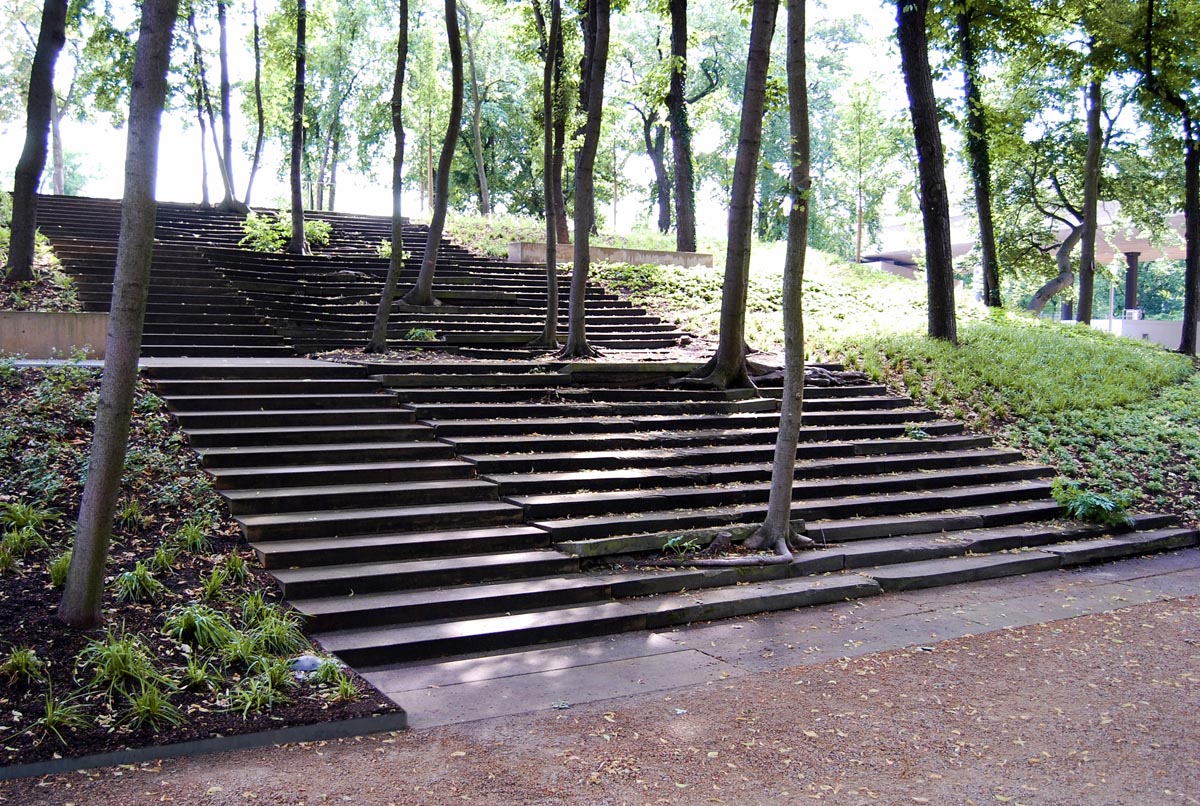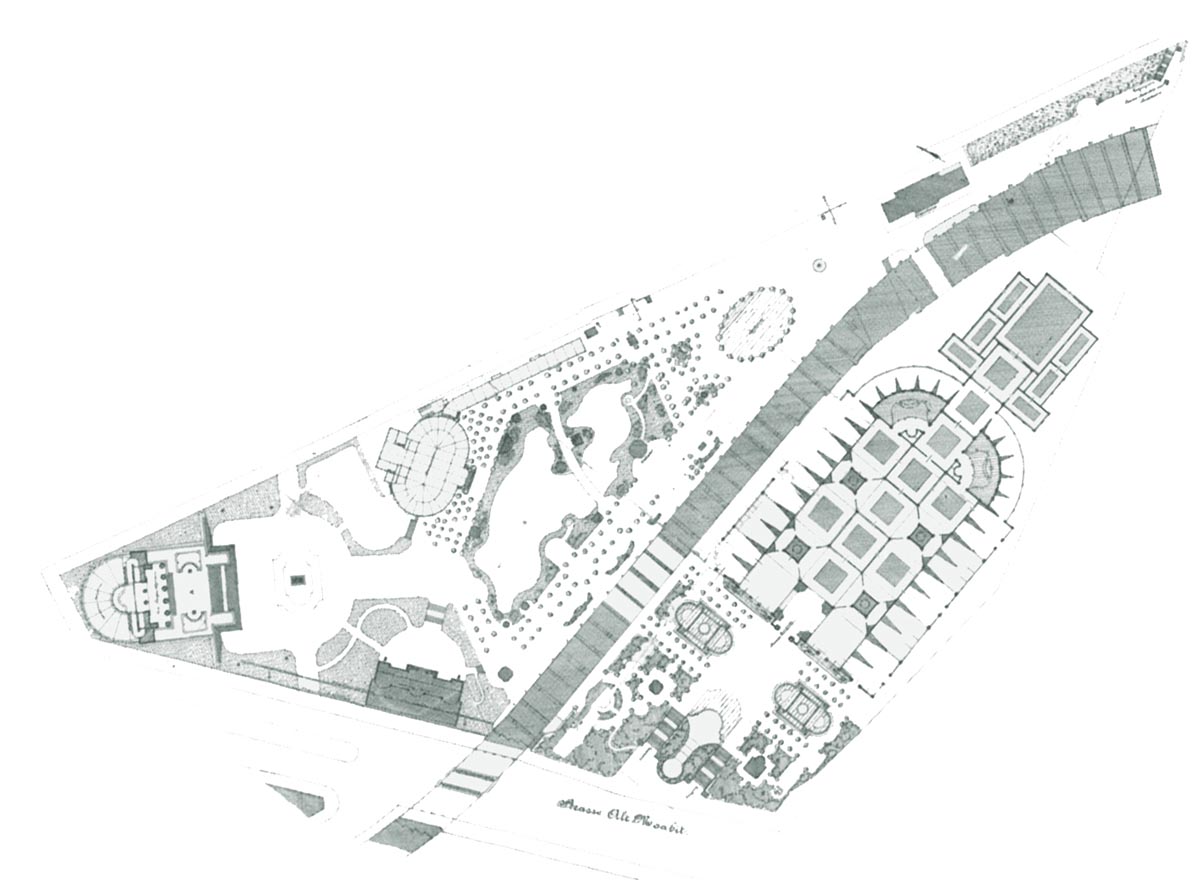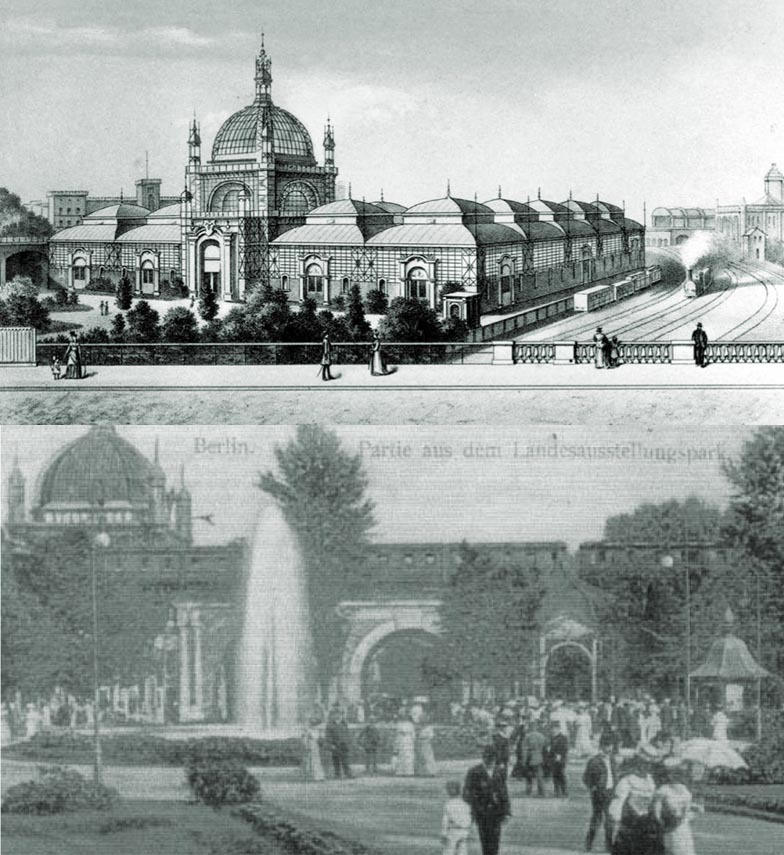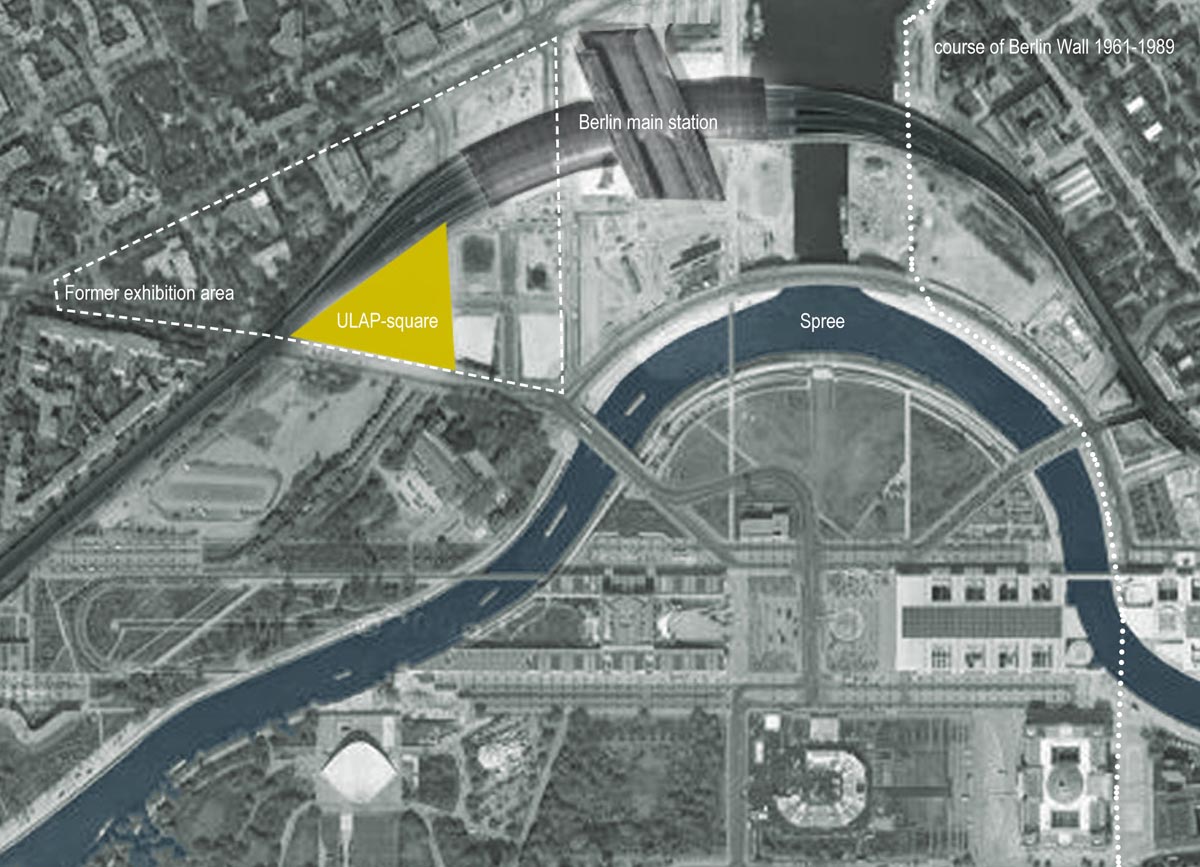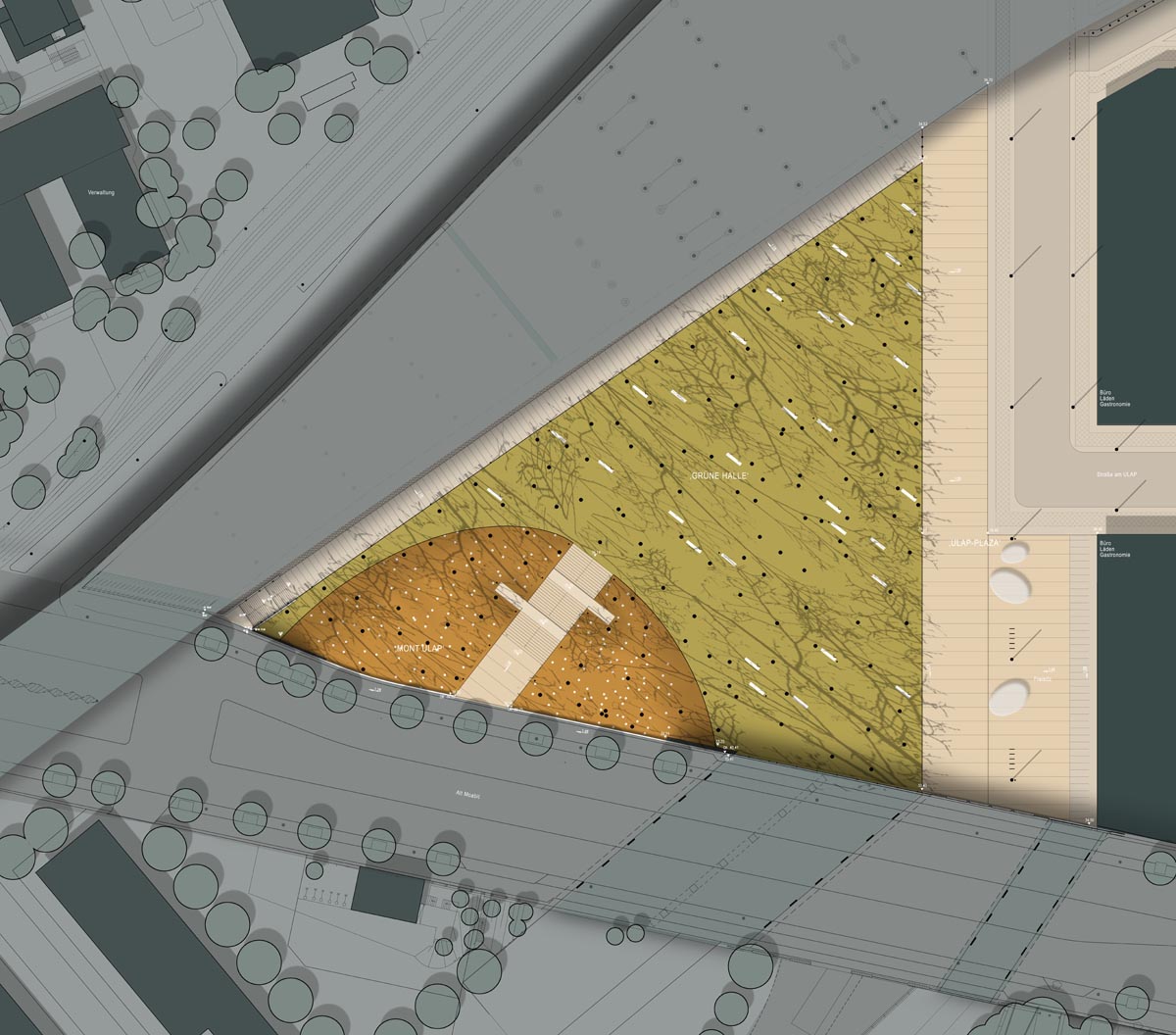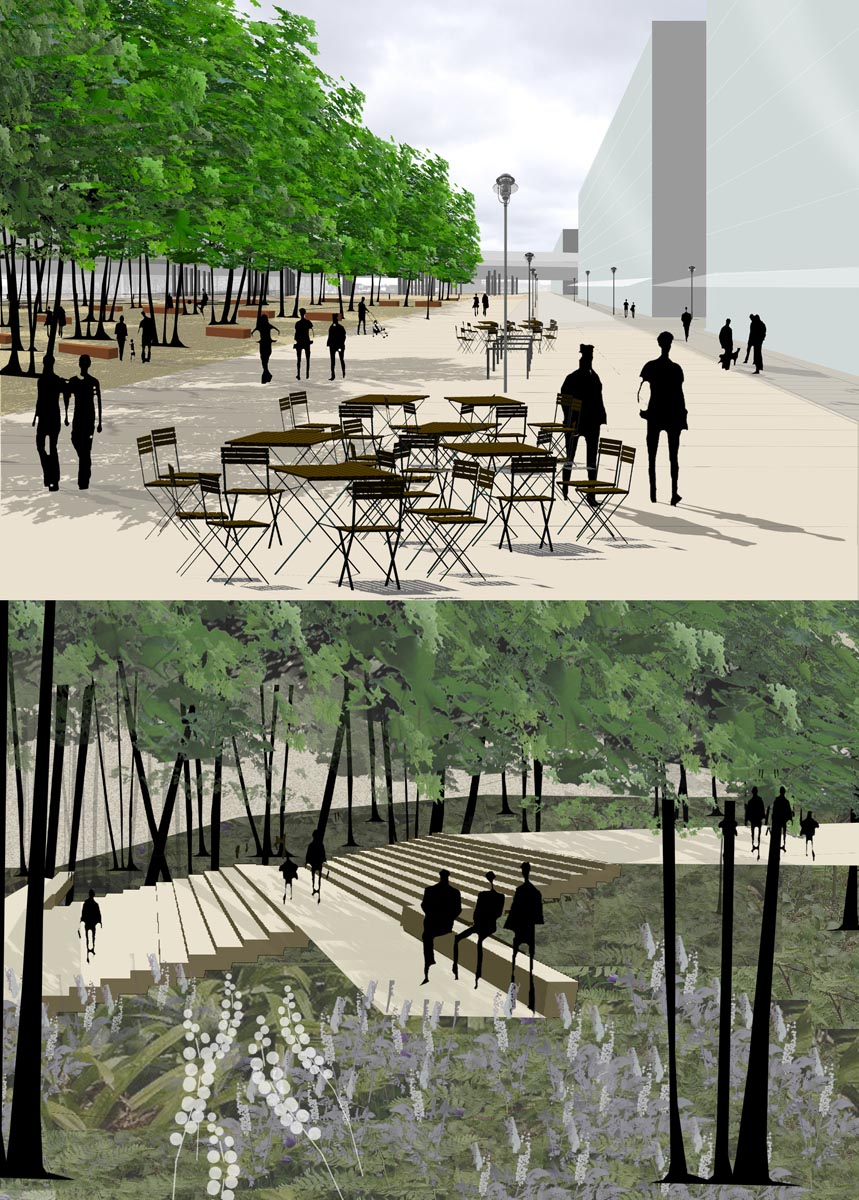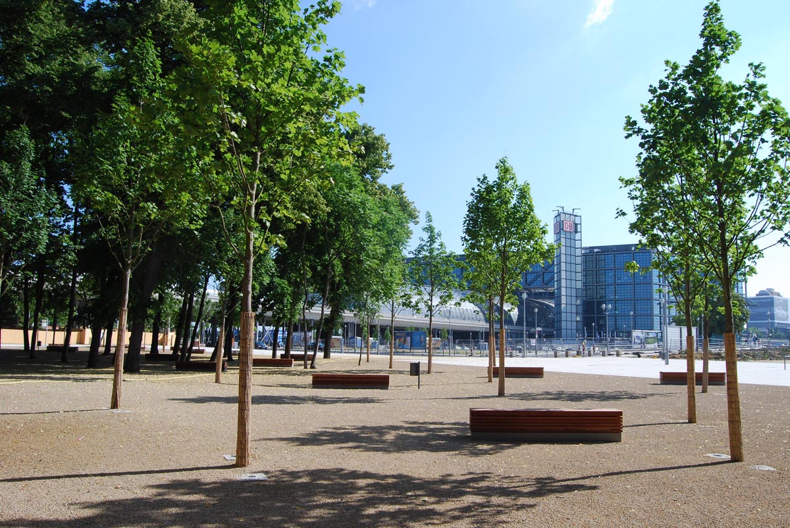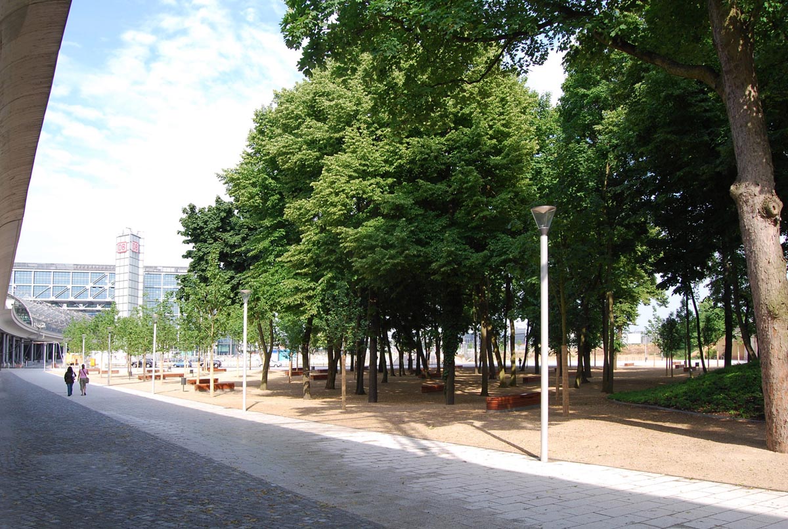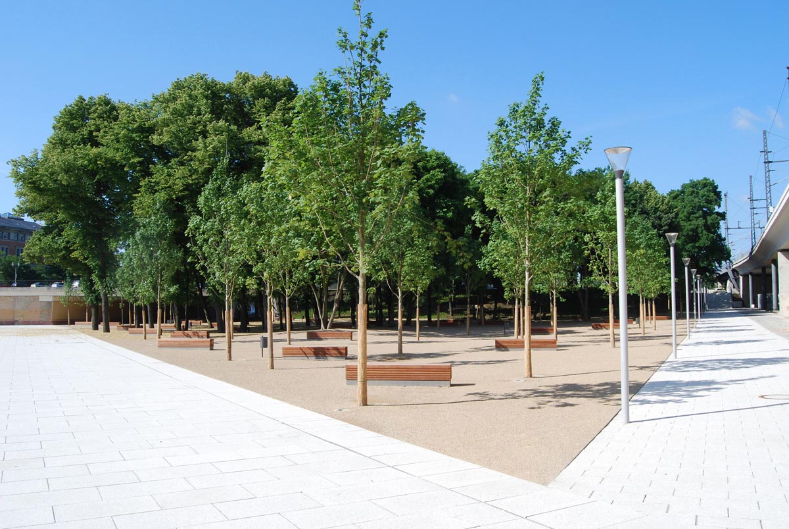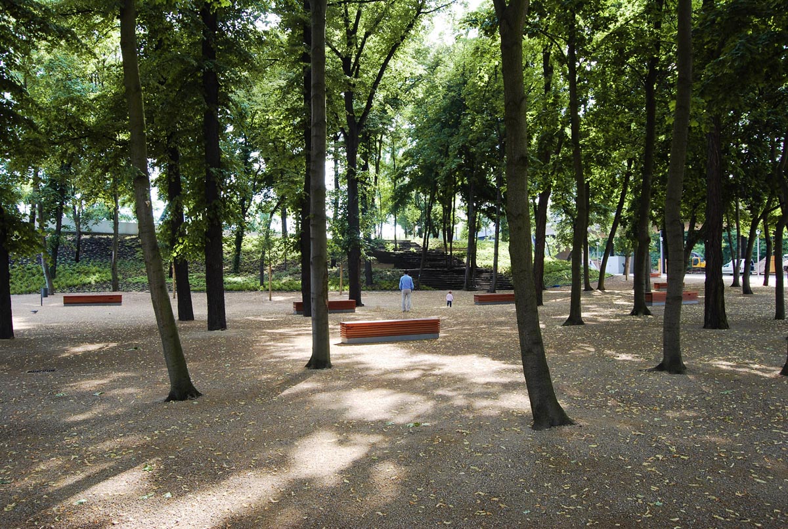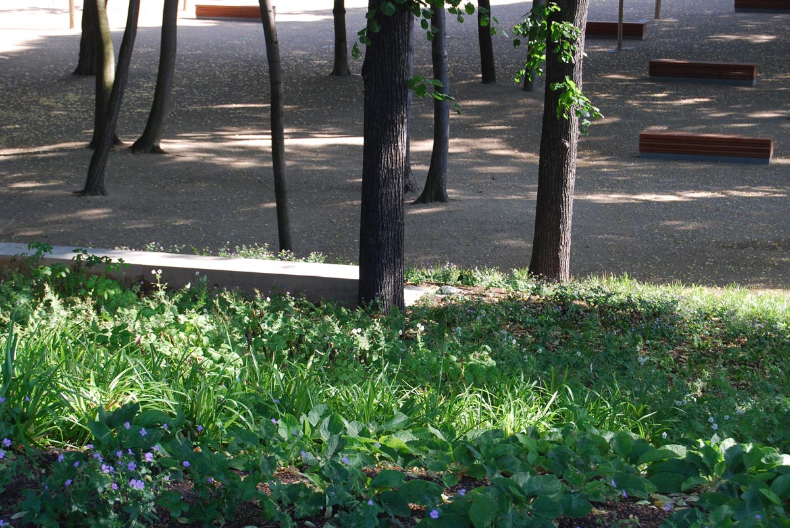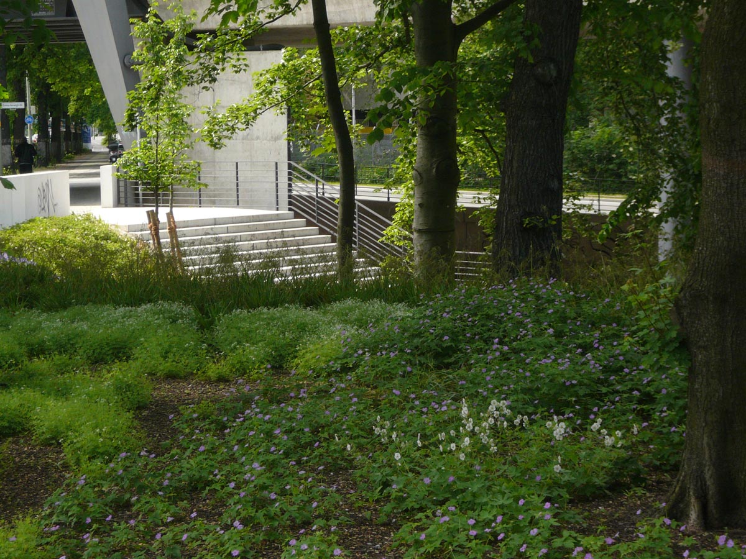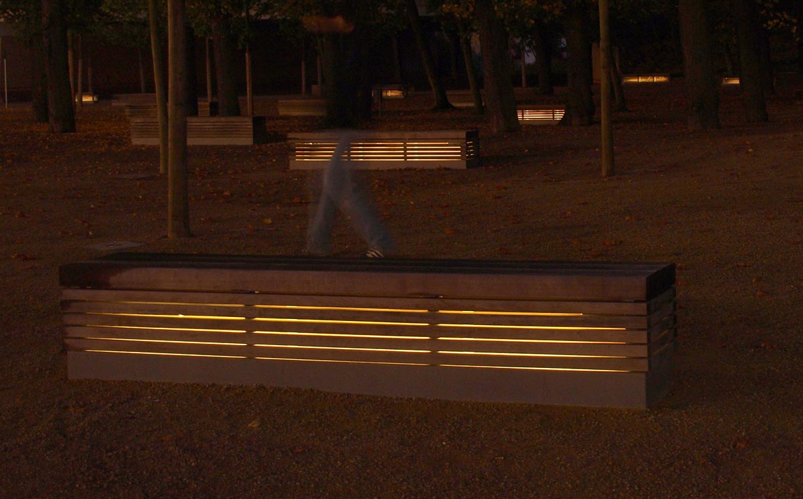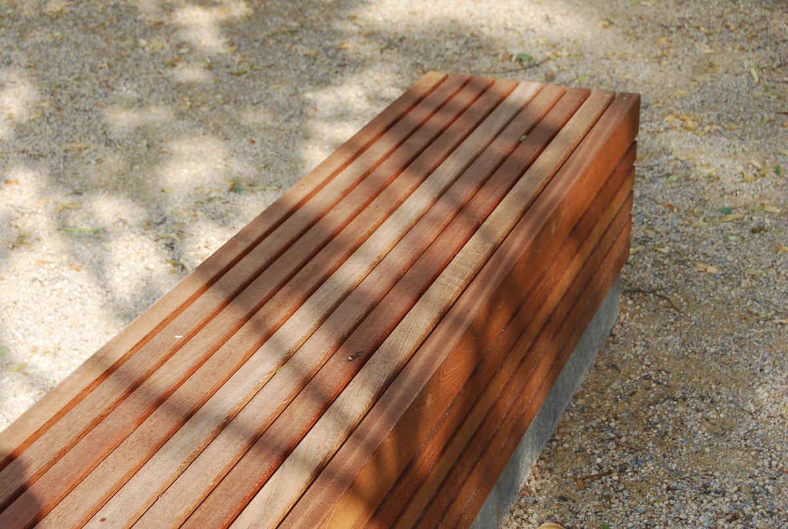Estado anterior
En 1879, mientras el fervor decimonónico por las exposiciones universales invadía las ciudades europeas, Berlín inauguró un parque ferial denominado Universum-Landes-Ausstellungs-Park (ULAP). Estaba situado en el actual distrito de Mitte y el río Spree, que pasaba por el vértice suroriental del recinto, lo separaba del edificio del Reichstag. Tenía un perímetro triangular, definido por el encuentro oblicuo de la avenida Alt-Moabit y la Invalidenstraße y quedaba dividido en dos mitades por las vías que llegaban a la adyacente estación de Lehrter y que pasaban sobre un viaducto cuatro metros por encima del nivel del parque. Hasta poco antes de la Primera Guerra Mundial, se celebraban ahí las principales exposiciones de carácter comercial, industrial y artístico que tenían lugar en la ciudad, pero en 1926 se construyó en el distrito de Charlottenburg-Wilmersdorf la Funkturm, la torre de transmisiones radiofónicas de Berlín, y en su base se abrió una nueva feria de muestras que hizo caer en desuso los terrenos del ULAP.El recinto abandonado fue intensamente bombardeado durante la Segunda Guerra Mundial y los restos de sus pabellones fueron definitivamente derribados en 1951. Durante la Guerra Fría, el sector occidental de los terrenos del parque fue ocupado por un conjunto de edificios de oficinas, mientras que el sector oriental, más cercano al Muro de Berlín, quedó yermo y en él se desarrolló espontáneamente una masa boscosa. Como si la naturaleza la hubiese reconquistado, la antigua escalinata de acceso al ULAP fue invadida por las raíces de los árboles. Tras la reunificación alemana, sin embargo, la creación del adyacente distrito gubernamental en los alrededores del Reichstag hizo que este sector olvidado adquiriese de repente protagonismo y centralidad. Estas cualidades se vieron reforzadas en 2005 con la conversión de la antigua estación de Lehrter en la Hauptbanhof, la Estación Central de Berlín.
Objeto de la intervención
En 2005, el Senado de Berlín convocó un concurso para adecuar la zona boscosa del antiguo recinto del ULAP a su nuevo contexto, definido por la aparición del flamante distrito gubernamental y de la recién inaugurada estación. La intervención debía ordenar sutilmente la zona, respetando el carácter natural que había adquirido espontáneamente para que articulara, como un vestíbulo verde, la relación entre estas dos nuevas realidades. A ese efecto, se destinó una inversión de más de un millón de euros a la recuperación de la antigua zona de acceso al parque, presidida aún por la vieja escalinata y denominada ULAP-platz en recuerdo del desaparecido recinto ferial.Descripción
Como si estableciera una homotecia con el antiguo recinto ferial que la contiene, la nueva ULAP-platz tiene un perímetro triangular, definido por el encuentro sesgado de las vías de la Hauptbanhof con la avenida Alt-Moabit. Ambos ejes viarios transcurren cuatro metros por encima de la superficie de la ULAP-platz y la antigua escalinata salva ese desnivel. Partidos por las raíces de los árboles, sus peldaños han sido mantenidos intactos, aunque se les ha yuxtapuesto una escalinata paralela que obedece al mismo ritmo de tramos de escalera y rellanos. Tanto la antigua escalinata como la nueva se apoyan sobre el denominado «Monte-ULAP», un suave promontorio semiesférico, poblado por los árboles preexistentes, que constituye una de las tres secciones en que se ha dividido el ámbito de actuación.Las otras dos secciones se han designado como el «Salón Verde» y la «ULAP-platz». El primero es un bosque con tierra vegetal sobre el que se han distribuido algunos bancos paralelepipédicos resueltos con latas de madera separadas por pequeñas grietas que de noche emiten luz. La totalidad de sus árboles, así como la de los del «Monte-ULAP», han sido conservados y podados. La «ULAP-platz» es una superficie pavimentada y despoblada de árboles que resuelve el encuentro con las edificaciones vecinas. Un sendero pavimentado resigue la base del viaducto elevado que llega a la Hauptbanhof.
Valoración
A través de operaciones sutiles y contenidas que ordenan el espacio y lo hacen accesible, esta intervención sabe fijar la idiosincrasia del lugar en un determinado momento de su propia evolución, a medio camino entre el esplendor del ULAP y su posterior decadencia. Ello hace que el lugar esté impregnado del recuerdo del evento histórico que lo generó, y mantenga al mismo tiempo la belleza espontánea del bosque que posteriormente lo colonizó.David Bravo Bordas, arquitecto
[Última actualización: 02/05/2018]


