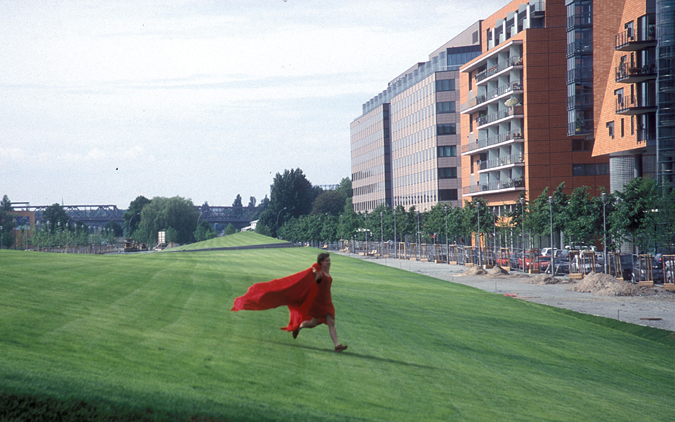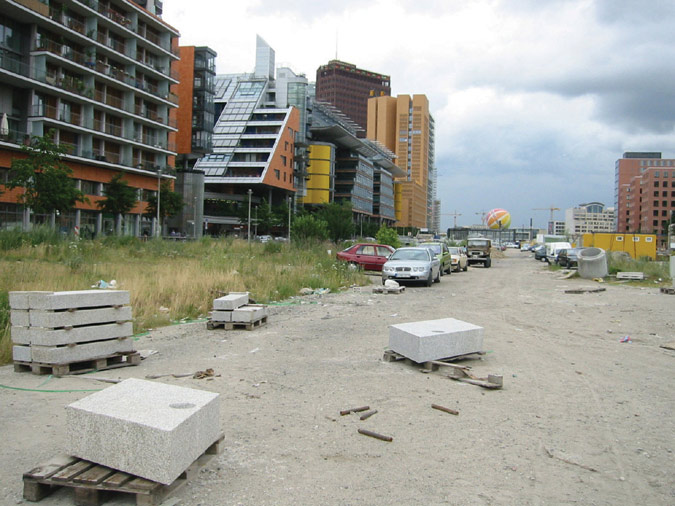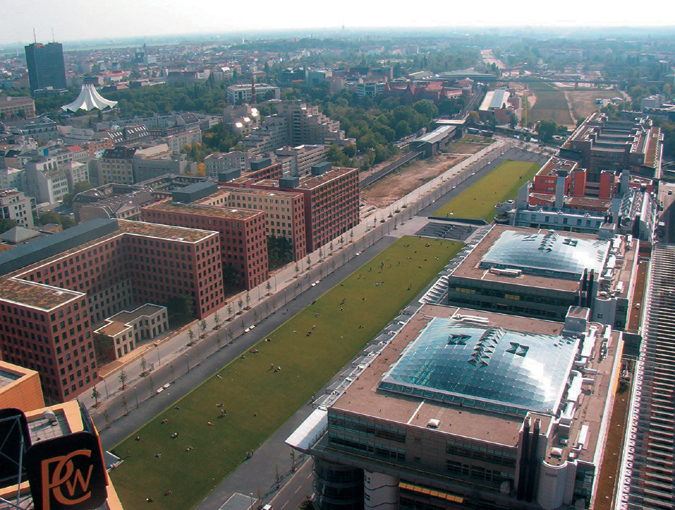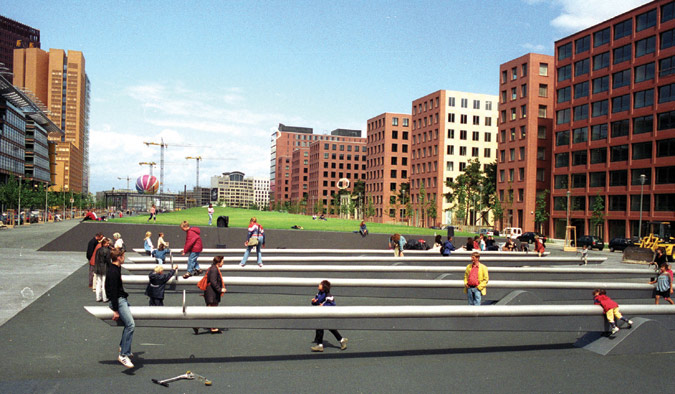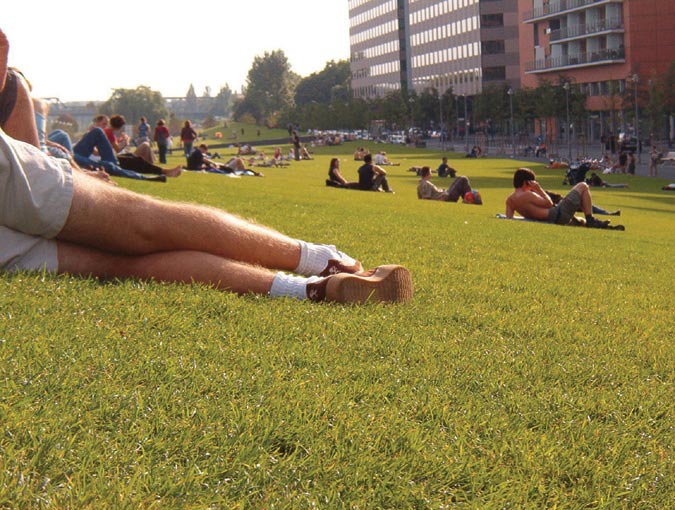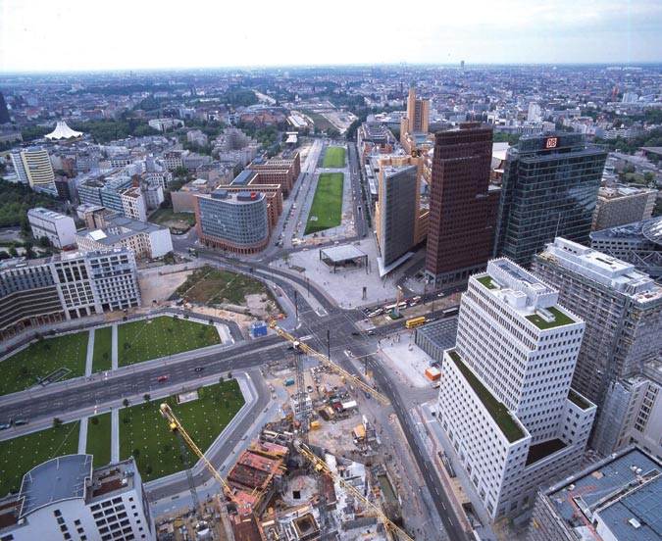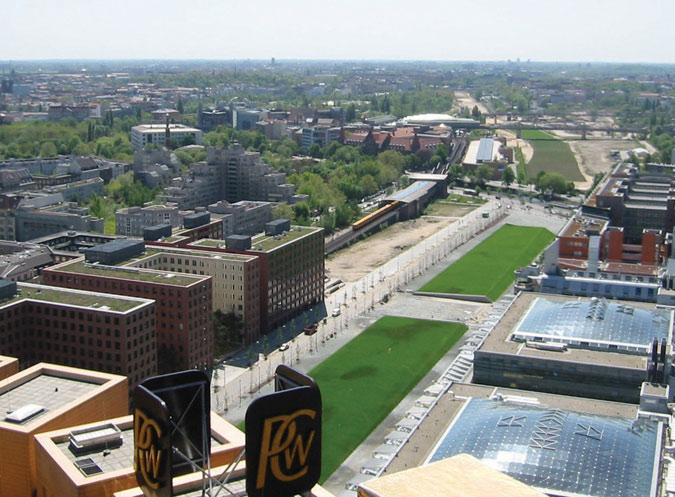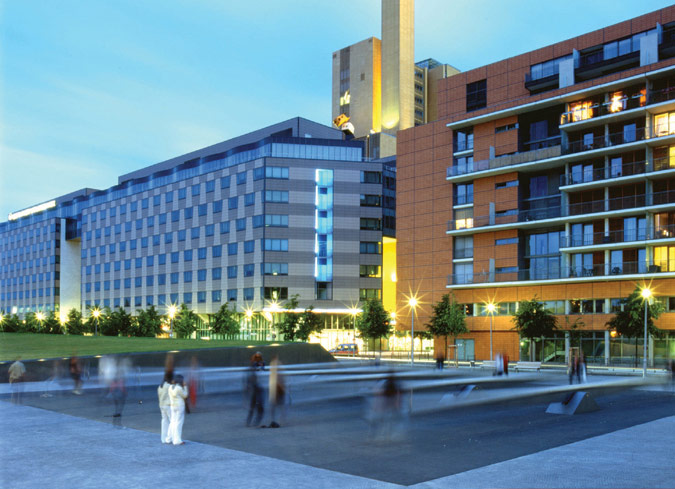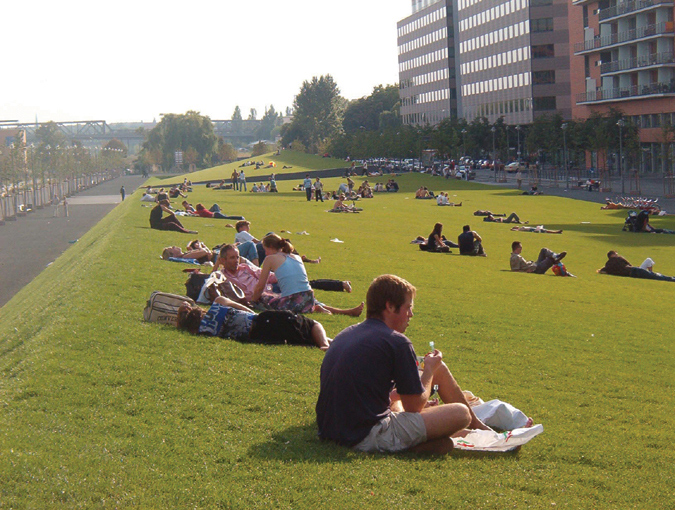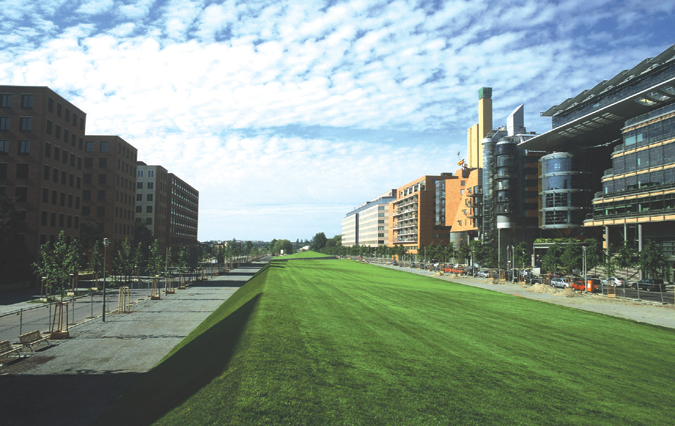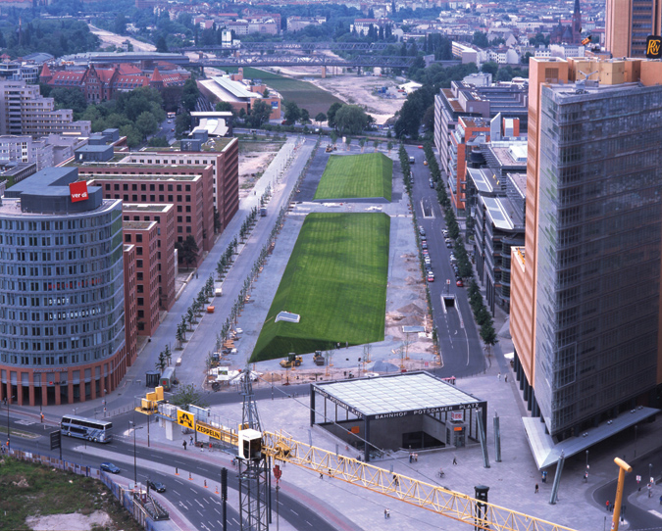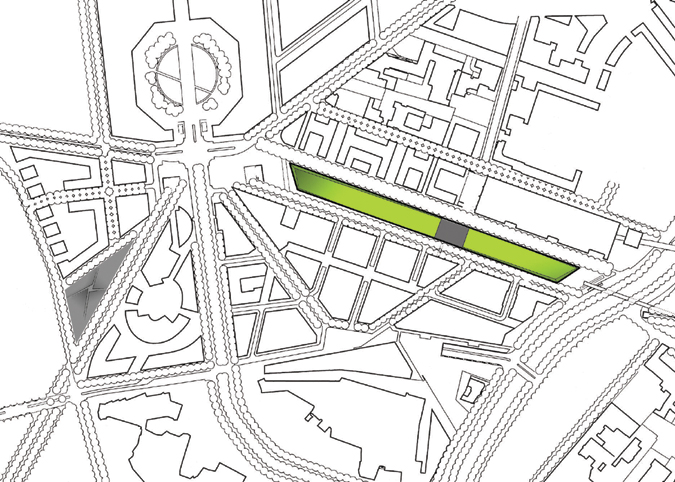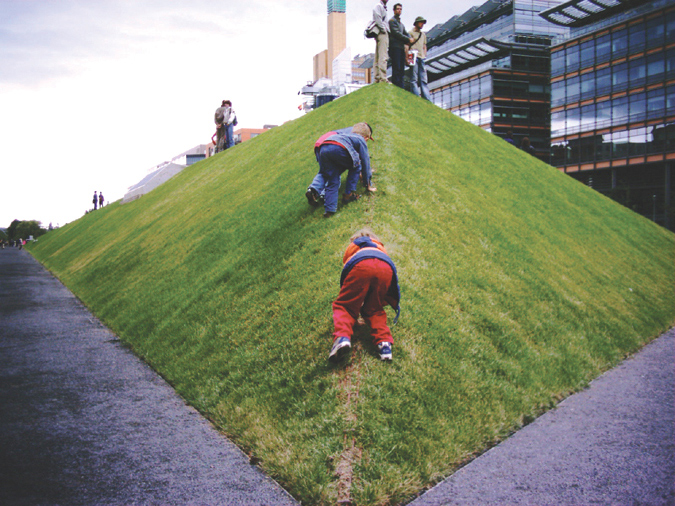Previous state
With the fall of the Berlin wall, many of the empty spaces it had passed through suddenly emerged from oblivion and deterioration and recovered a strategic prominence in the city centre. Such was the case of the Prachtgleis, an esplanade 500 metres long and 75 metres wide, which joined Potsdamer Platz and Landwehrkanal and was located along the stretch of the wall that ran from the Brandenburg Gate to Checkpoint Charlie. At the height of the building euphoria of the 1990s, most the empty spaces that had surrounded Potsdamer Platz since the end of the war and the Prachtgleis were left clearly marked out between two rows of residential and tertiary buildings, like an isolated, undeveloped yawning gap.Aim of the intervention
In 1995, the city of Berlin threw open an international competition for a new layout for the Prachtgleis with the prerequisite of maintaining the streets around it and the transversal passage in the central part by the Bernburger Treppe which led to Marlene-Dietrich-Platz and, beyond that, to the Neue Nationalgalerie. The new space, which took eight years to build, was called the Tilla-Durieux-Park and had to become a large green space amidst the urban density of the Potsdamer Platz sector.Description
The Tilla-Durieux-Park is formed by two large parterres, 30 metres wide and 200 metres long, planted with turf and laid out longitudinally on the axis that joins Potsdamer Platz and Landwehrkanal. Two rows of linden trees, parallel to the facades of the buildings, line the parterres and separate them from the two streets with traffic that run longitudinally through the great gap. Both parterres have a gentle transversal slope that raises them to a height of more than four metres above the ground and then lets them fall down a steep 35 degree slope on the other side. Since they fall in opposite directions they are like two green beaches with different orientations. In the central part of the park, where the two parterres are located, there is a paved area that provides a route through the park to Marlene-Dietrich-Platz and which is equipped with five see-saws made of 20 metre long metal bars resting on a central joint.Assessment
Like a majestic exception, the Tilla-Durieux-Park is an old gap in an enormous newly built mass. Given the intensity of the stylistic and formal variations of the architecture around it, the laid back minimalism of the park provides a welcome break. As well as providing the centre of Berlin with a popular green beach, it has recognised the virtues of the empty space which had characterised the zone for so many years.David Bravo Bordas, architect
[Last update: 02/05/2018]


