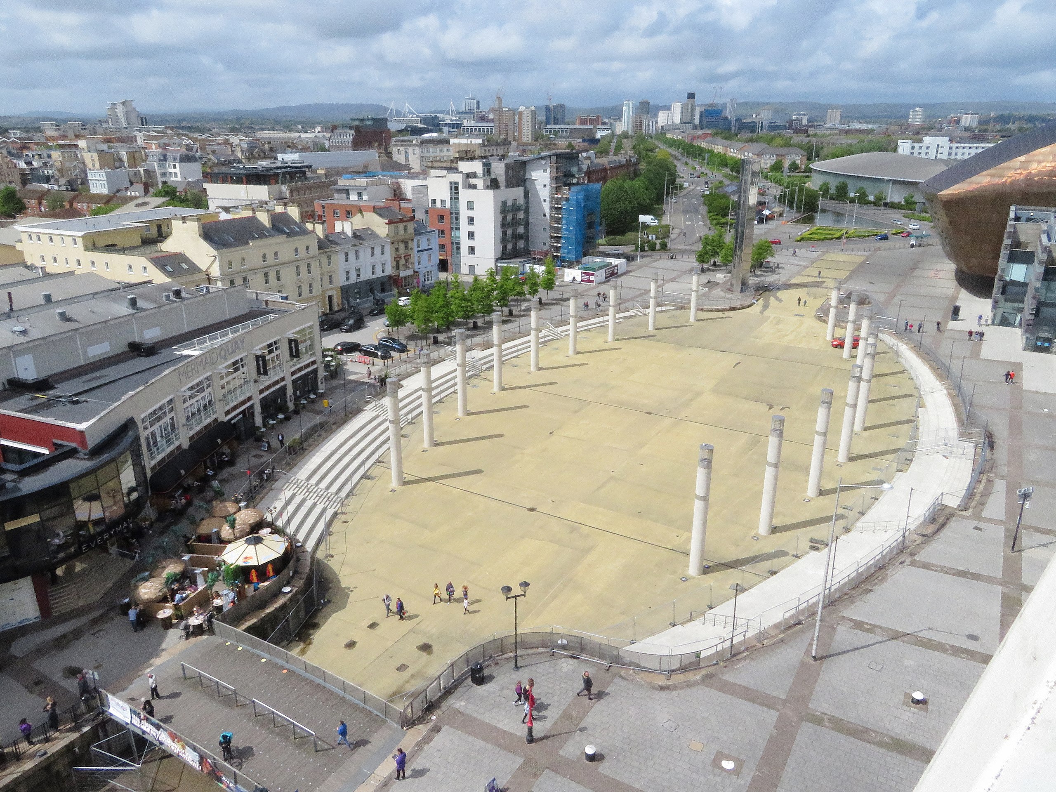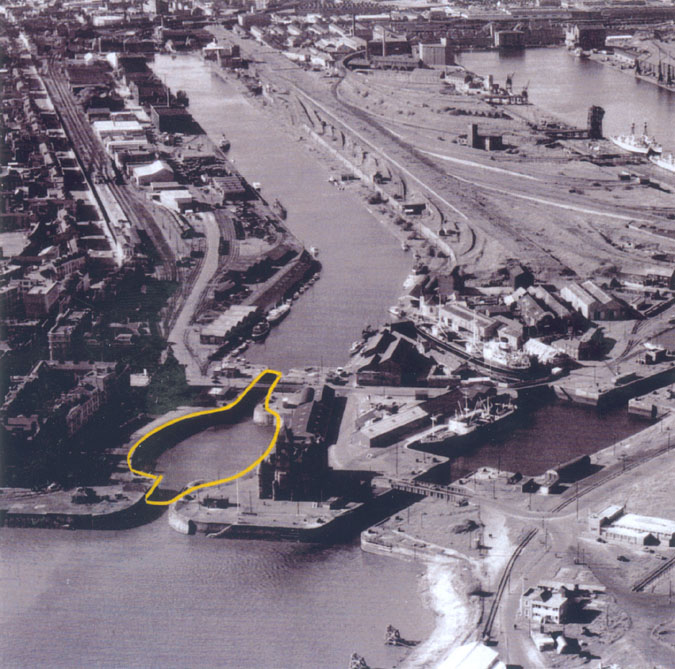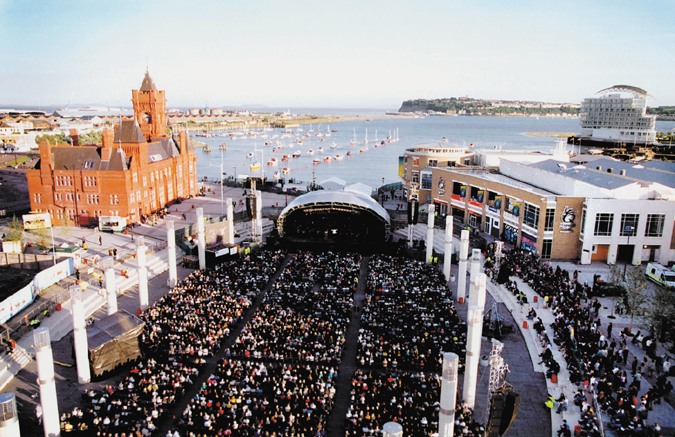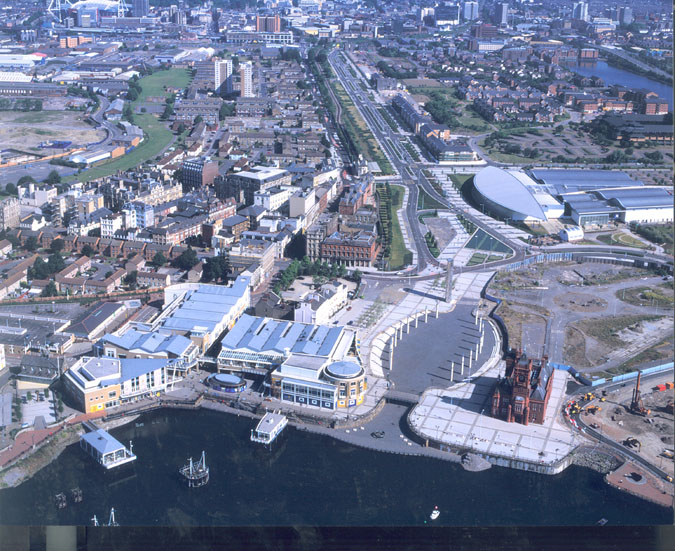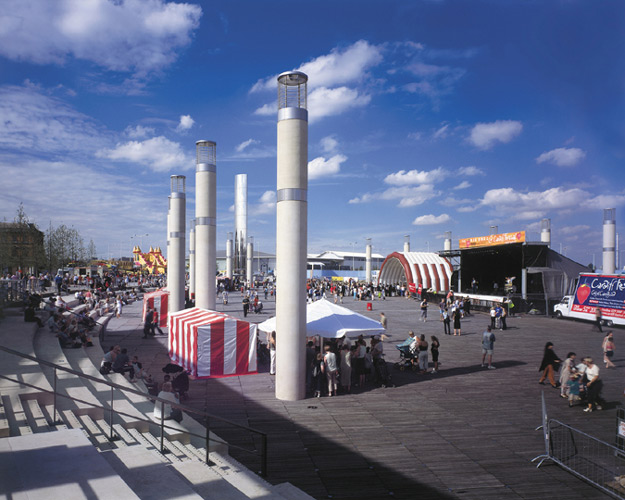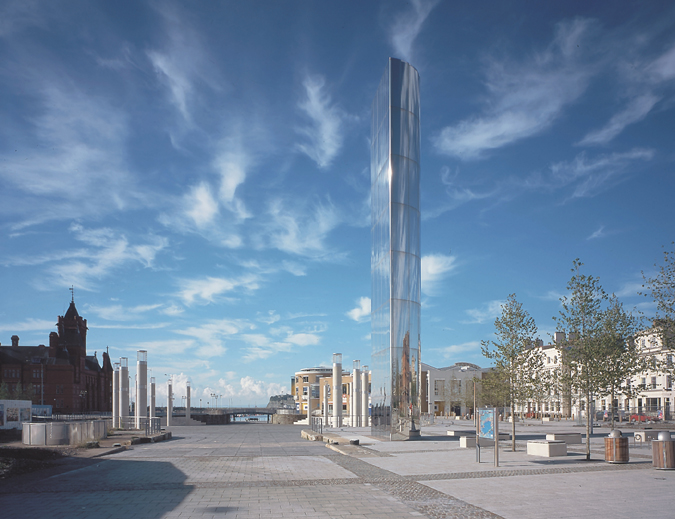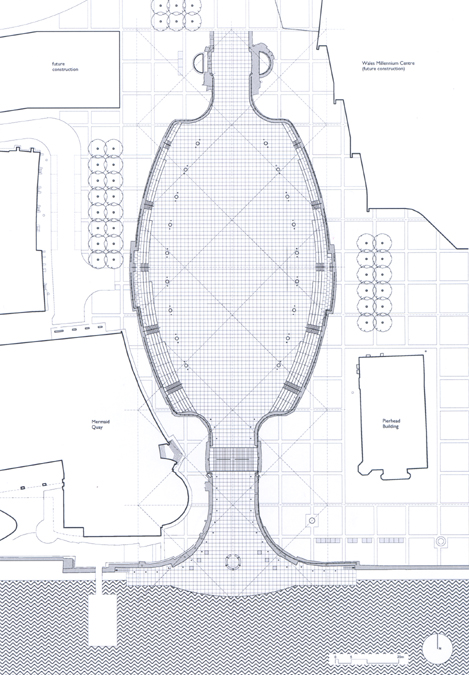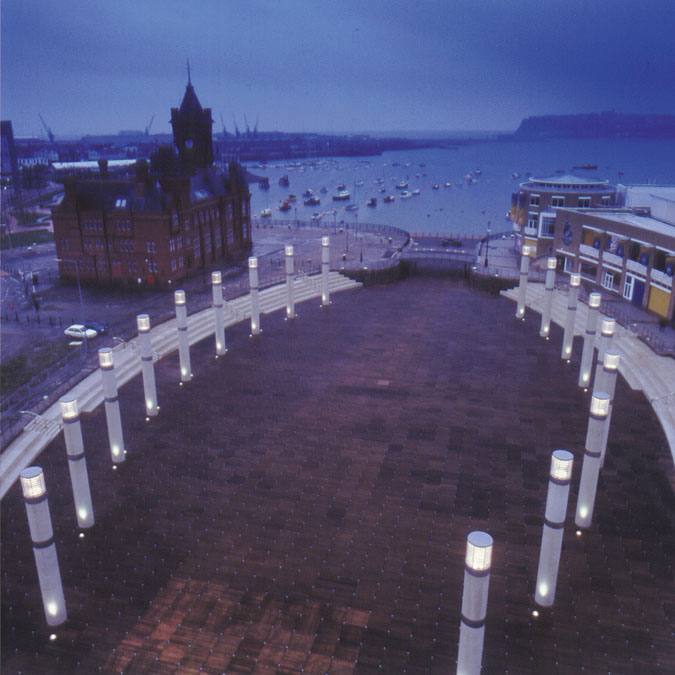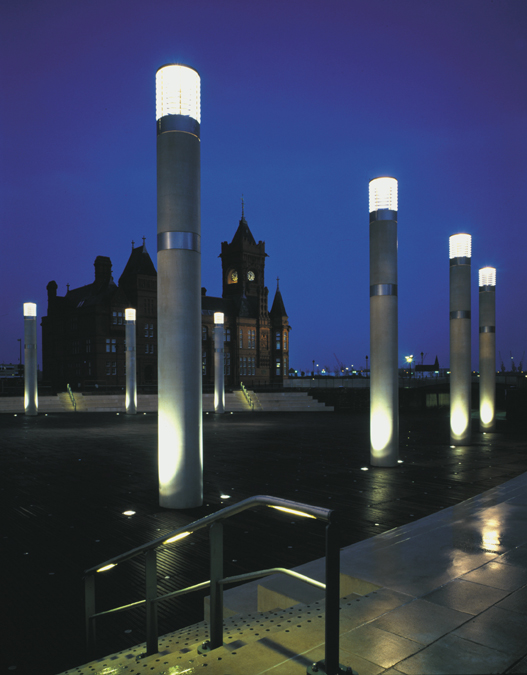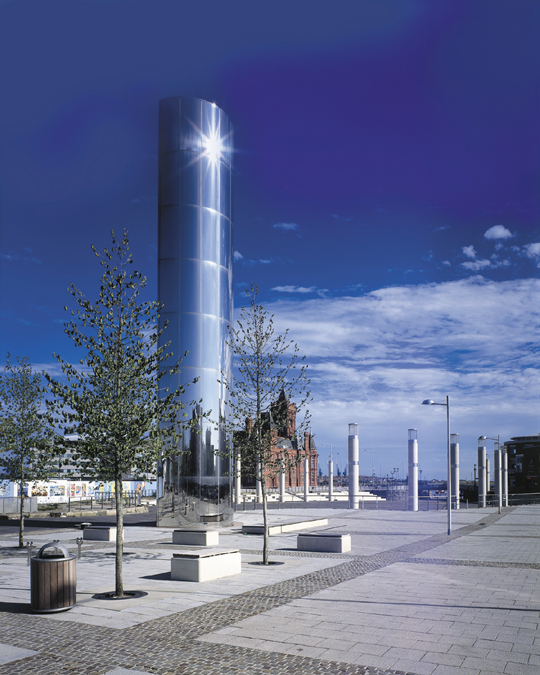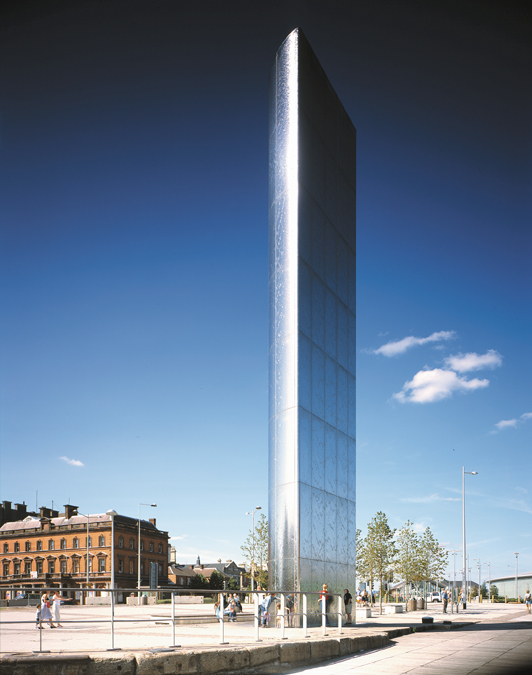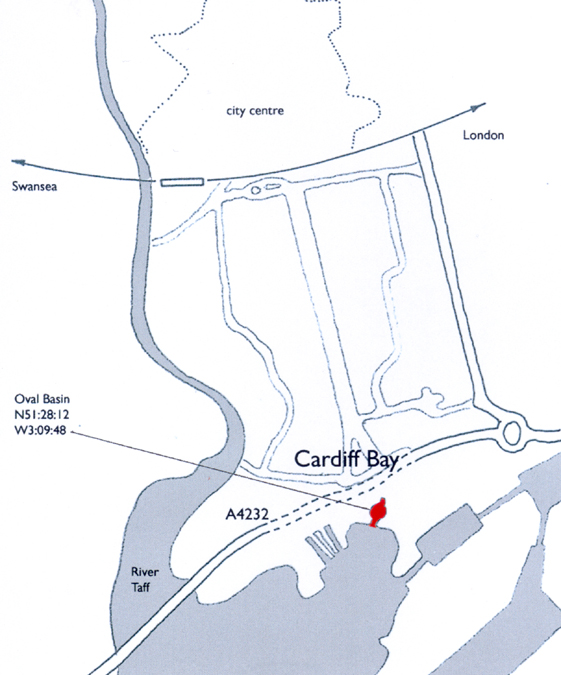Previous state
Built in 1830, the oval basin was the entrance to the old industrial port of Cardiff from the sea. With the gradual decline of coal exports after the First World War it was closed; in 1960 it was filled in with earth. From 1970 to the start of works in 1991, the zone was rented out to the Wales Industrial and Maritime Museum. Its strategic location at the heart of the bay suggested the possibility of building a large public space to catalyse the future development of the zone.Aim of the intervention
After improvements had been made to the connections between the city to the north and the bay to the south along a new avenue that followed the direction of the old eastern quay, restructuring the old basin to receive visitors to the sea and the main space in the bay became the primary objective. Freezing the memory of the place through the conservation of the singular shape of the basin in the new public space to be constructed, creating a dynamic area for culture, tourism and trade suitable for holding a broad range of events.Description
The project for the conversion of the vast esplanade on the site of the old basin into a large public square took the shape of rebuilding and changing the geometry of the original form of the basin in such a way that the large oval space, somewhat lower than the level of the avenue that links the bay and the city, should serve as a transition between the different levels of the immediate surroundings.First came the construction of a reinforced concrete ramp that descended gently towards the sea and the quay-walkway, which was refurbished beside the water. The laying out of thousands of treated walnut modules attached to a concrete base for greater stability in the event of flooding produced a hard-wearing surface for different activities, which is also easy to dismantle for special events or maintenance. Beneath this wooden dais the technical services and installations channelled along the lower platform are directly accessible for repairs.
On either side of the square flights of low steps make it possible to cross it easily, while they can be used as occasional stands or long benches for people to sit and meet. At the foot of those steps, which are part of the interplay of slopes of the concrete base, lighting towers 9 metres high and 1 metre in diameter have been placed. Like freestanding columns they enhance the majesty of the square and help to reconstruct the geometry of the space by dramatising its form. To the south of the square, a new steel bridge at the mouth of the old basin where the sluice gates of the dock once were unites the former east and west banks of the shore and improves the general access. To the north, a water sculpture-tower signposts and punctuates the entrance to the new space and all the routes around the port.
Assessment
The basin and dock were filled in with a kilometre long embankment in the 1960s. Bearing in mind the state of the site in 1992, although it is difficult to image the project in any other shape, it could have been implemented ignoring the remains of the old basin. But the action carried out recovers some perfectly readable traces and takes full advantage of them by making that initial decision one of the main assets of the project. The result is a square that has sprung formally from its uses and activities but is linked to magnificent paradigmatic examples of oval squares in architectural tradition.The gentle slopes of the concrete base and their overall grey colour, which pick it out from the other elements, seem to recreate the movement of water, an ancient presence, mistress of the place. In the end the project has won back a diaphanous, versatile space which opens previously non-existent connections through new routes around the bay of Cardiff which are available to everyone.
Mònica Oliveres i Guixer, architect
[Last update: 02/05/2018]


