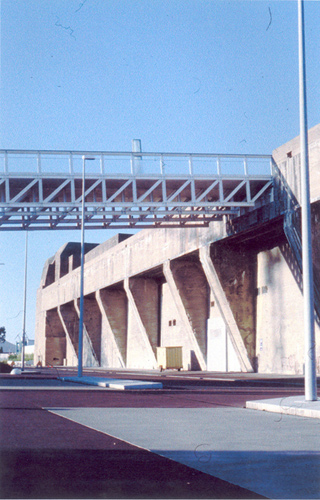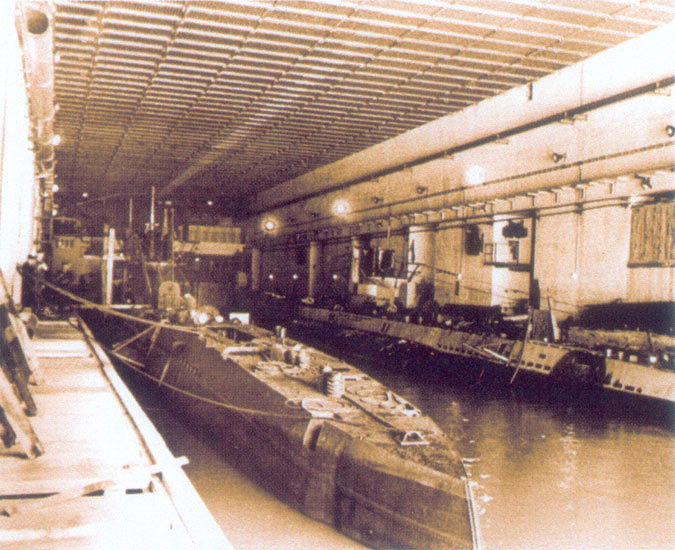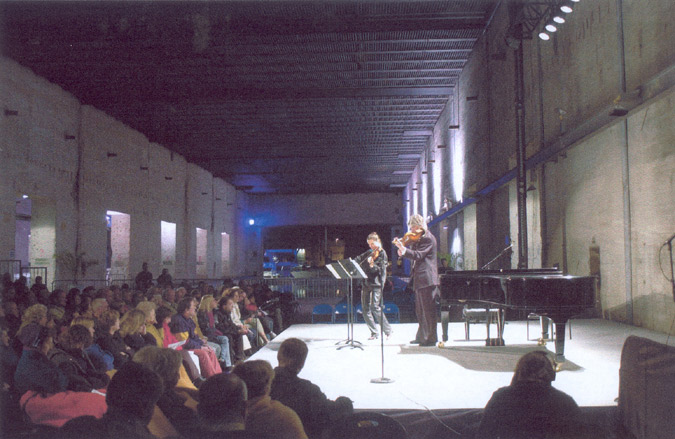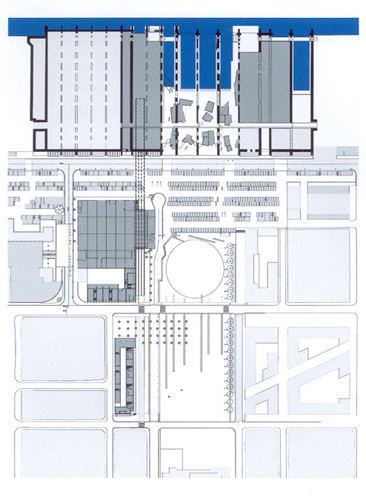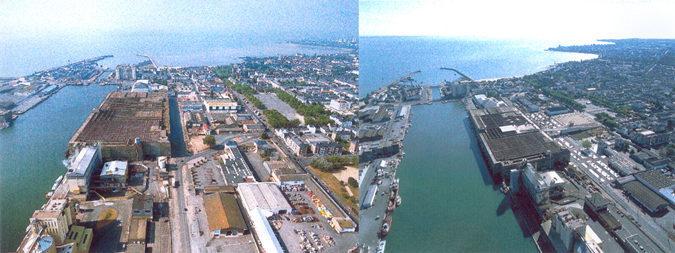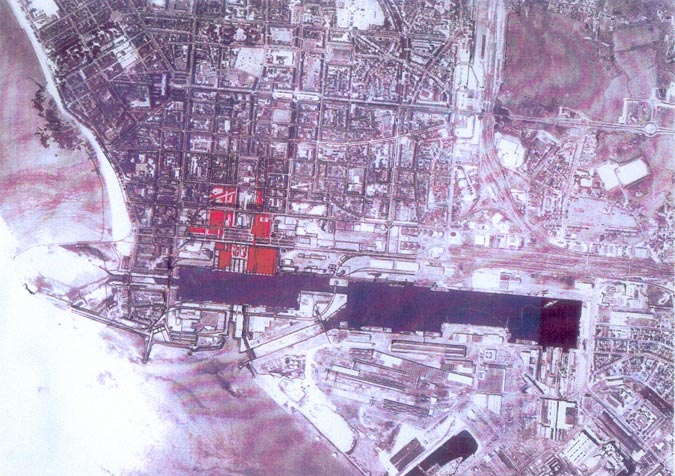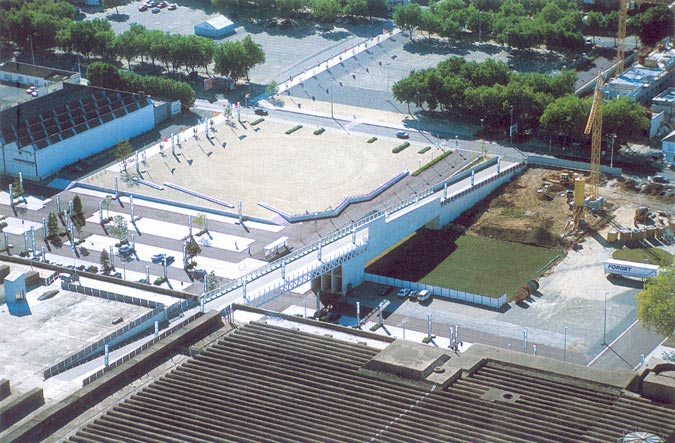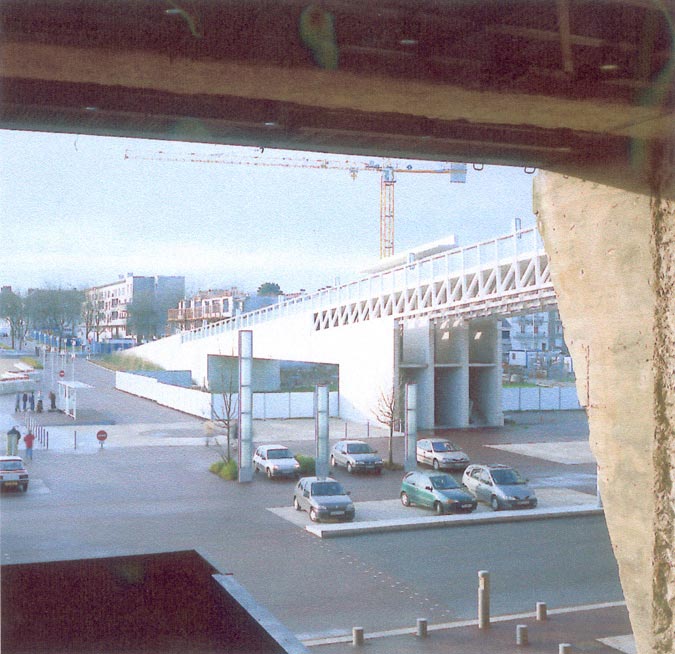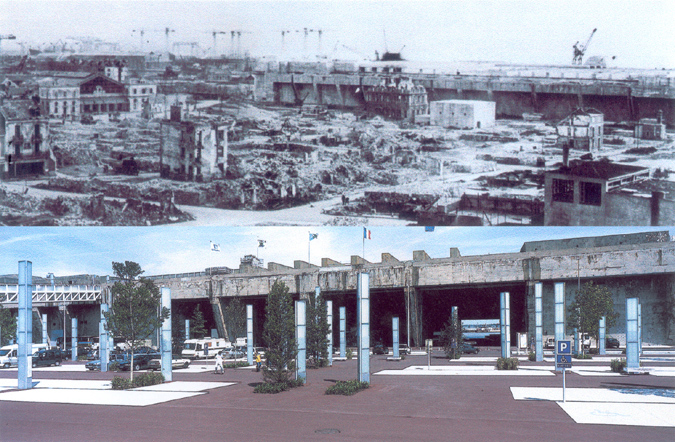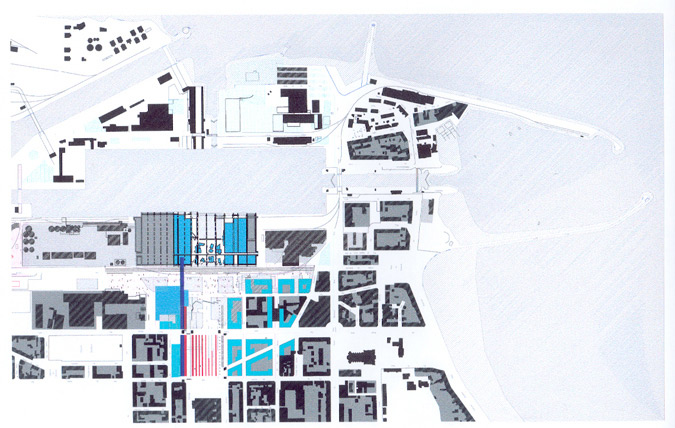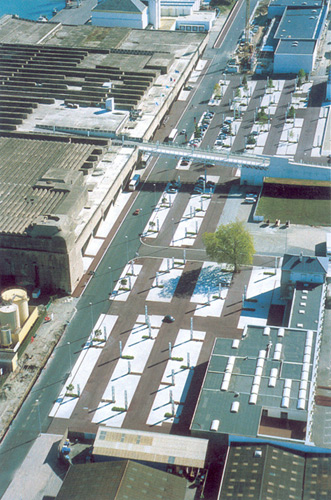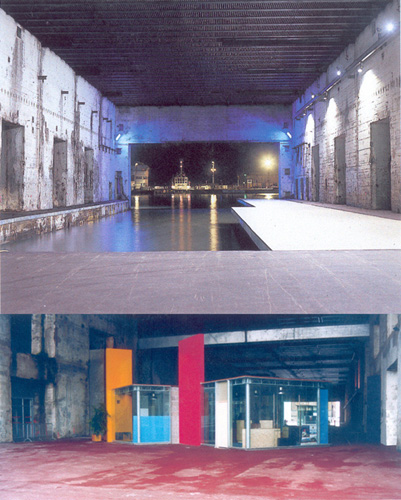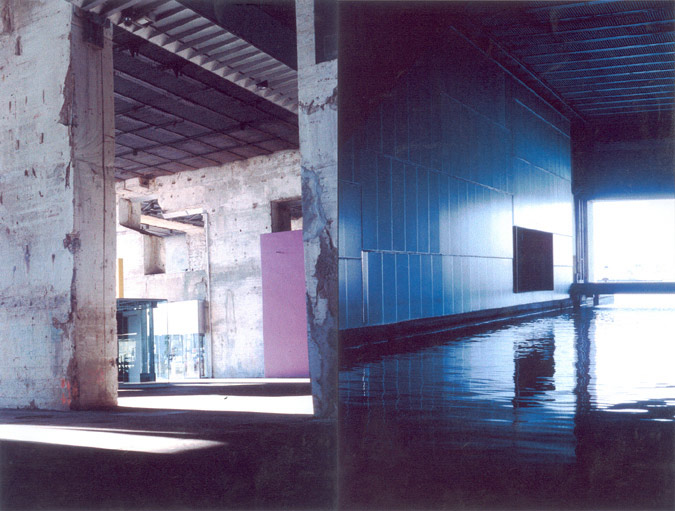Previous state
The port area of Saint Nazaire, a markedly industrial zone, thanks to the economic importance it had once had for many years in the region, was subsequently cut off from the urban nucleus. This isolation was even more marked after the withdrawal from the area that occurred perforce when the city had to be reconstructed after the allied bombing attacks in the Second World War. In 1946, an urban reconstruction plan established a “cordon sanitaire” between the city centre and the port, and this condemned the port to a situation of manifest and prolonged isolation. City life was subsequently organised in an east-west direction, towards the beaches and spa area.Moreover, the uncomfortable presence of the docks of a military base, constructed in the port in 1941 to house a German submarine fleet, perpetuated the memory of occupation and tragedy among the citizens of Saint Nazaire and, along with episodes of industrial crisis, this contributed towards creating a picture of neglect and externality around the port and estuary zone for many years so that it was symbolically and functionally cut off from the daily life of the city.
Aim of the intervention
The desire to remedy this situation and to confront the isolation of the port area represented an attempt to go beyond the past and to make a firm commitment to the future of the entire area, a key location because of its situation in the urban context but one that had become peripheral because of the dictates of history.The project of improving the port and integrating its precincts into the urban structure, elaborated over successive phases of tendering and execution, had to achieve what its name, Ville-Port, to some extent indicates; creating natural relations between the city and the port, or reinventing them, given the degree of independence and reciprocal ignorance that had prevailed for so long between the two realities. In order to achieve this, it was essential to establish the proper dialogue with this small but also giant fragment of history in its constant setting of the brutal presence of the military fortification, a massive concrete tomb of 900,000 m3 with 17 parallel cells at water level. The tense relations between the bulk of the submarine base and the city constituted the delicate texture that was the basis on which the project was to be approached. Reassessment of the areas of intervention in the immediate port surroundings had to offer a new reading of the city.
Description
The Ville-Port project, which, from the very beginning, accepted, the peripheral and hybrid condition of the port context, recast the city towards the industrial port in the north-south direction, thus forming a powerful urban orientation by way of a series of new references. The restructuring of the old submarine base into a central public space with different facilities – exhibition halls, cinemas and restaurants – made the zone a central one again, while articulating its surroundings with a set of new uses -services, housing and facilities-, squares and itineraries. Although many of these spaces were transition areas, they drew together different episodes of the city´s historical geography and thereby initiated more permeable relations between the centre of Saint Nazaire and the port complex, bringing the city back again to the vast horizon of the river estuary.The project´s response to the symbolic and physical tensions – both psychological and spatial – between the city and the base included the opening, for public use, of four of the cells in the centre part of the basement of the huge construction, while keeping the rest of the cells for cultural and leisure activities or for pre-existing uses. If the crowning grey silhouette of the massive fortification had once stood out over a continuous and very low-density urban fabric, the project capitalised on this situation by converting the base into a lookout from which the panorama could be seen as a whole, thus offering mutual recognition between the city and the port. A ramp bridge was built, with different constructions that offered direct access to the roof platform, representing a double appropriation of volume and history, and an urban understanding of an extraordinarily privileged context.
The reinterpretation of the interior of the immense mass of concrete as a safe and well-equipped atrium-vestibule for the city, with views of the large-scale industrial installations on the wharves, along with the demolition of the warehouses of the “cordon sanitaire” which, for over fifty years, had exiled the base from the daily existence of Saint Nazaire, meant a clear transformation of a hitherto invisible zone into one that is able to provide the space with regional and civic leisure, cultural and commercial functions
The contrasts in colours and materials between the new elements (access bridge, paving of the new parking area, which constitutes a large entrance square, and installations in the interior of the base) reinforce the overwhelming presence of a colossal construction whose brutal dimensions, both physical and symbolic, have now been corrected by specific elements that introduce a more human logic into the surroundings and the interior of the construction.
Now open to the public, the base has become a central space and participant in a wider constellation of flexible spaces with a range of uses, for which it represents a common area, an organiser of accesses and flows, and a point that brings together service and control functions. The project also means the possibility of appropriating, for leisure uses and intensive occupation, an entire setting that has been reconsidered on the basis of its vacuums, its old presences and new elements. The intervention has meant creating a place that did not really exist, if it is understood as infrastructure that was once present but also rejected. Now its previous introversion has been subtly transformed through the new role that the project has conferred on the military construction as a support for, and generator of, activities, new uses and new perspectives on the city´s history. Transparency and double penetration – both inside and at roof level – have become the clearest signals of the change towards a more outward-looking base, while the intervention has not involved any substantial alteration to its former basic structure.
Assessment
The Ville-Port project represents a point of inflection in the relations between Saint Nazaire and its port. With an extensive and generous intervention in the surroundings of the base and a more restrained approach within the huge concrete hulk, it has meant that the city has gained not only a set of external and versatile public spaces in terms of formal configuration, but also a historical itinerary that is rich in its spatial episodes, and the possibility of converting a space that had become residual into a place for the celebration of a range of functions of a variety of forms, while still conserving the life of its associated industries (exchanges, stevedoring, refrigeration and naval dockyards, amongst others). The sequence of external spaces, with their logic of seeking continuity from the very heart of the city, reinforces the conversion of the concrete bunker, not merely into a new set of facilities, but also into a place for reflecting on the war industry and war itself, thereby favouring an appreciation of the city and the submarine base internally and externally, and offering some very impressive spaces for community use.History has a habit of leaving behind traces that are difficult to digest at many levels, including the urban sphere. The Saint Nazaire submarine base, a German legacy from the Second World War, has conditioned the city´s history and its relations with the industrial port ever since it was constructed. This project has meant the physical and functional integration of the port area with the city. But it also goes beyond that in its profound respect for the memory of the place in an overall intervention, at once clear and subtle, that brings together a multiplicity of perspectives, involving the construction of a support network through an open and complex programme of uses, that will give this area, now relocated as part of the city, the social presence that is needed to overcome the physical and symbolic barrier that had once meant its total civic isolation.
Mònica Oliveres i Guixer, architect
[Last update: 02/05/2018]


