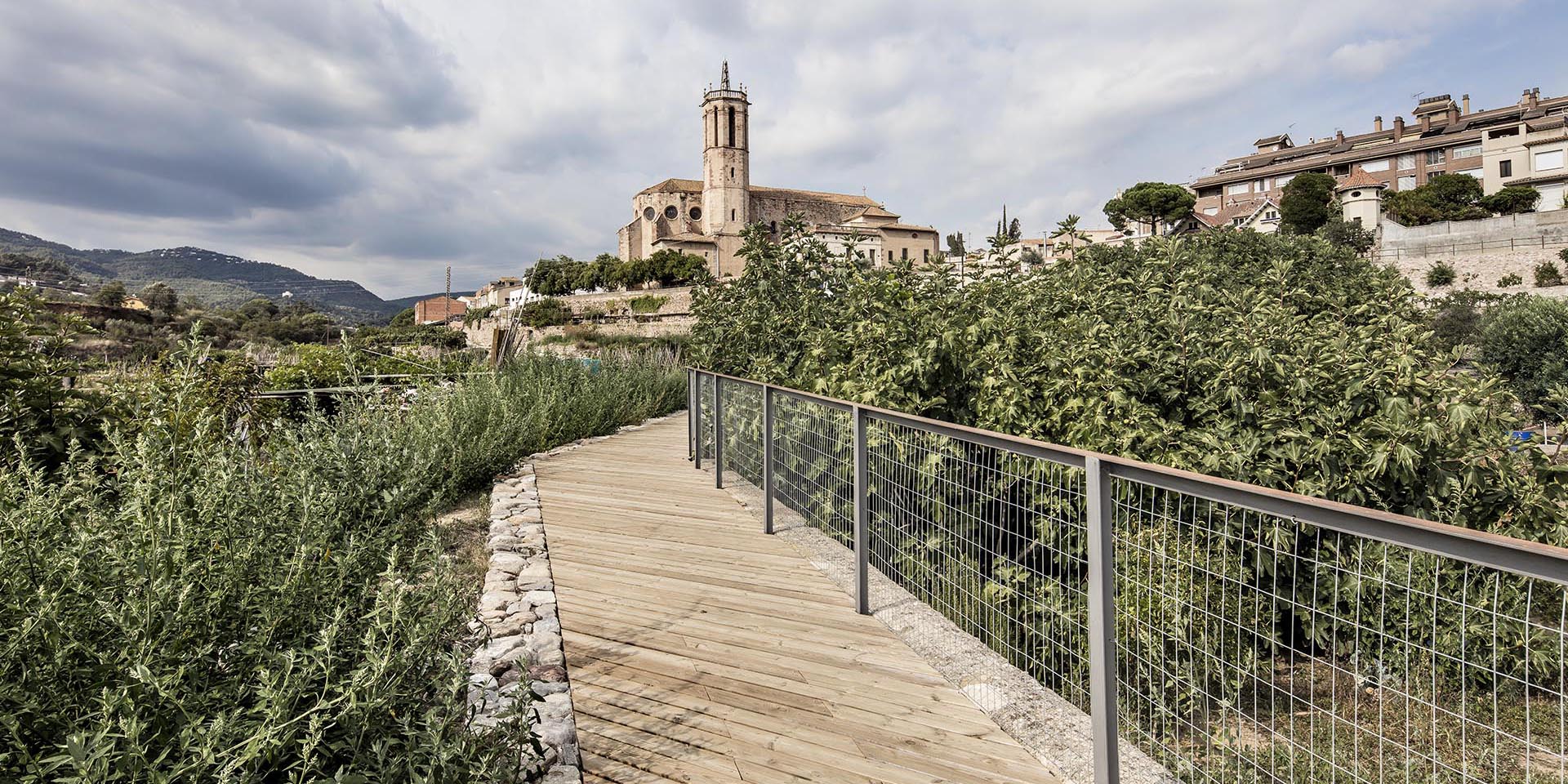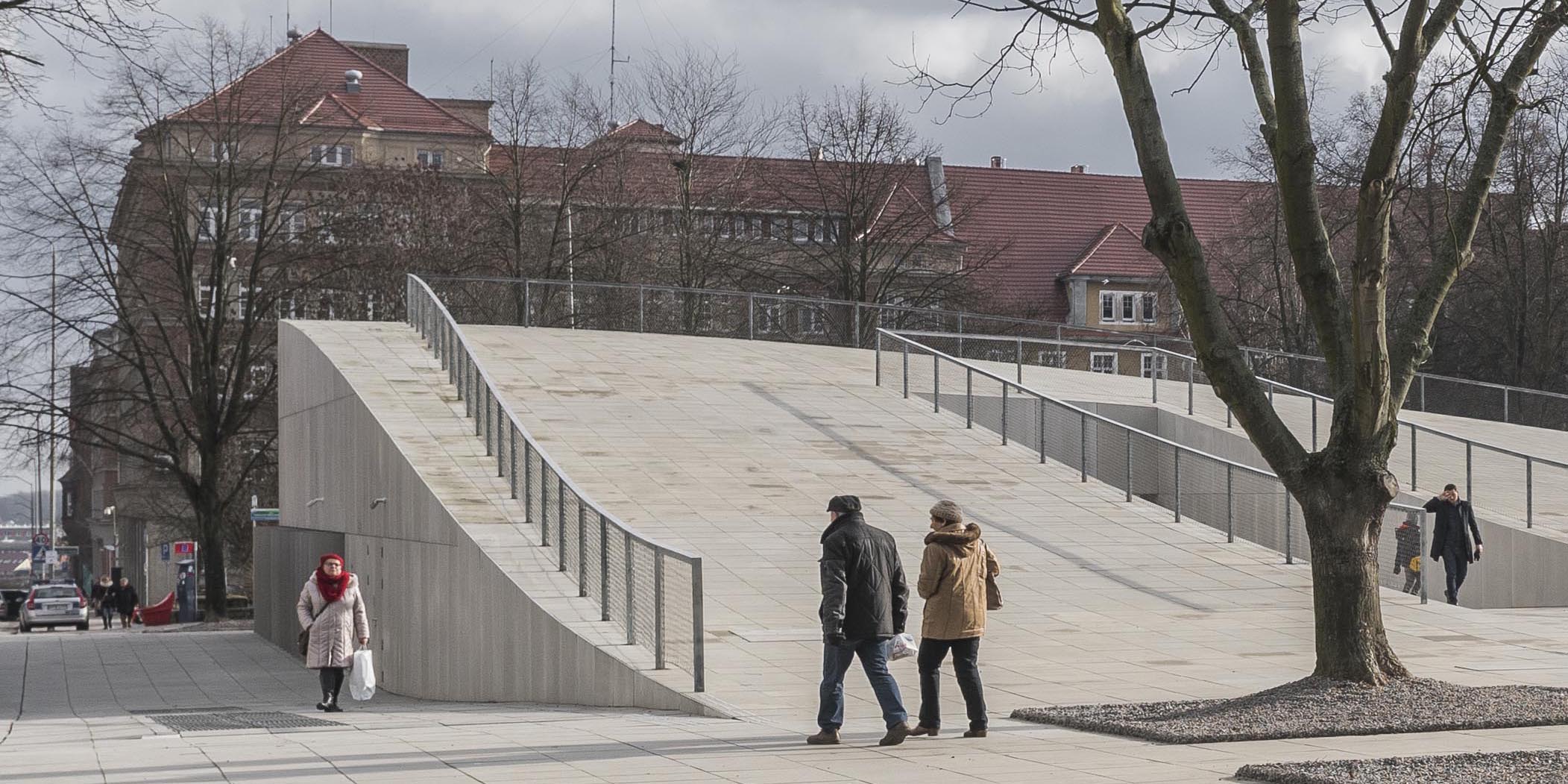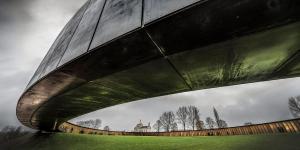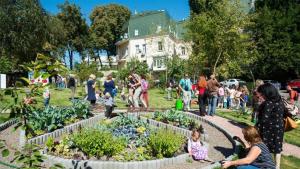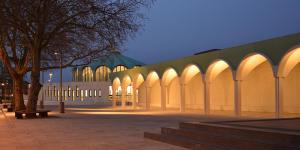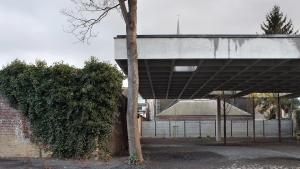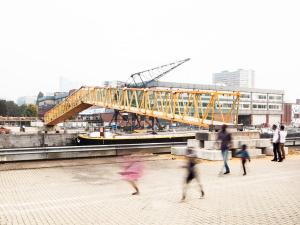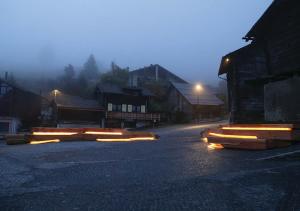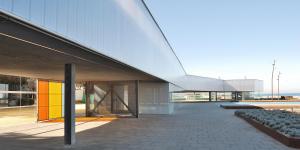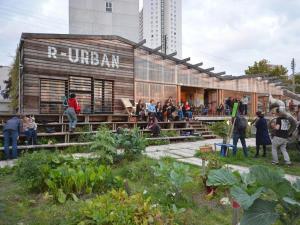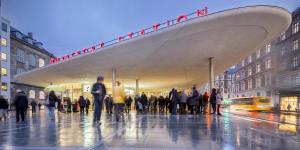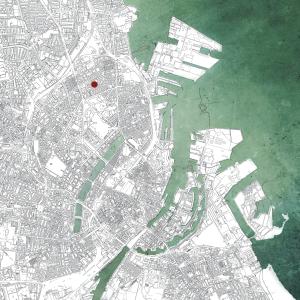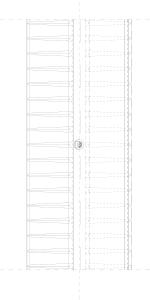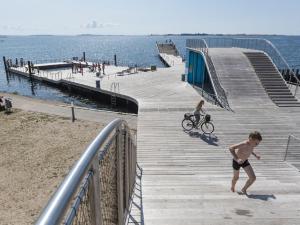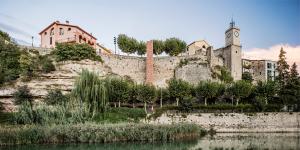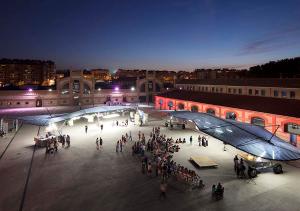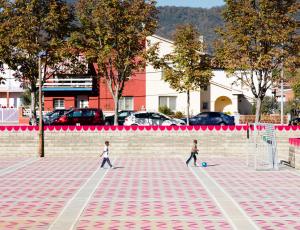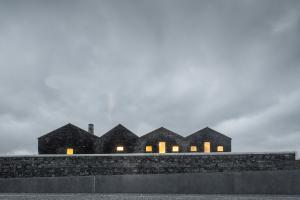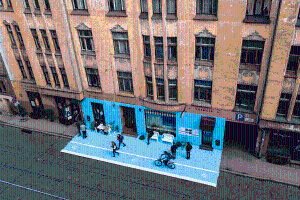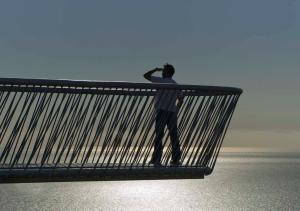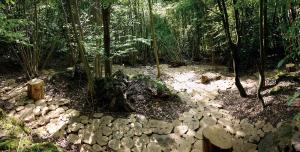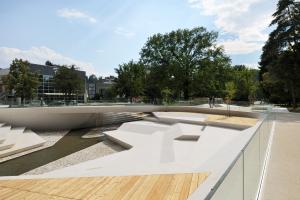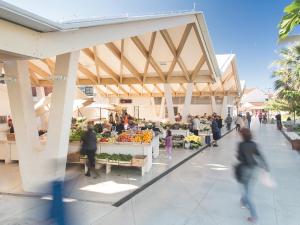Edition 2016
Results
Winners
-
Recovery of the Irrigation System at the Thermal Orchards
Caldes de Montbui (Spain), 2015
The orchards around the town are the focus of an integral project of restoration which restores the old irrigation system of thermal waters, reactivates agricultural activity and opens up a network of pedestrian pathways.
Developer: Conselleria de Sostenibilitat i Espais publics, Ajuntament de Caldes de Montbui.
Authors: Marta Serra Permanyer, Jordi Calbetó Aldomà, Elena Albareda Fernandez
-
Dialogue Centre “Przełomy” at Solidarność Square
Szczecin (Poland), 2015
A place where sixteen demonstrating workers were killed in the 1970s has become the new Solidarity Square while also forming the roof of an underground museum on the recent history of a city which was seriously damaged during the Second World War.
Developer: Muzeum Narodowe w Szczecinie
Mentions
-
"Ring of Memory": International Memorial of Notre-Dame-de-Lorette
Ablain-Saint-Nazaire (France), 2014
An elliptical structure which seems to hover over the landscape expresses the fragility of peace and shows the names of more than half a million victims of different nationalities who lost their lives during the First World War on the hill of Notre-Dame-de-Lorette.
Developer: Conseil Régional Nord Pas-de-Calais
Authors: Philippe Philippe Prost
-
"Heavenly Hundred" Garden
Kiev (Ukraine), 2016
An empty lot is transformed into a memorial for the victims of the EuroMaidan protests and, on an everyday basis, has a productive role as a self-managed community vegetable garden.
Developer: volunteers of NGO "Misto-sad", residents of Kyiv
Authors: NGO "Misto-sad"
-
Improvement of Barkingside Town Centre
London (United Kingdom), 2015
The windowless facades and neglected surrounds of a public library and municipal sports centre dating back to the 1960s acquire centrality and civic representativeness thanks to the addition of a theatrical loggia, the new Virginia Gardens and improved shop fronts along the adjacent main high street.
Developer: London Borough of Redbridge, Greater London Authority
Authors: DK-CM
-
New Multi-Purpose Canopy
Molenbeek-Saint-Jean (Belgium), 2015
The construction of a monumental porch in a courtyard garden makes it possible to accommodate concerts, markets and a wide range of activities for residents in a neighbourhood with a complex and fragmented social composition.
Developer: Municipality of Molenbeel-St-Jean
Authors: BAUKUNST BAUKUNST
-
The City of Copenhagen
The Jury of the Prize has specially created the category of Special Recognition in order to emphasize the merit of the city of Copenhagen in its firm and persistent commitment to a public space that gives priority to cyclists and pedestrians.
Finalists
Order By : City (17) | Country (10)
-
Temporary Bridge over the Charleroi Canal
Brussels (Belgium), 2014
An non-profit urban festival claims the connection of two districts of uneven social conditions on both sides of the canal by means of an ephemeral bridge made with the standard components of a construction crane.
Developer: Platform Kanal / Architecture Workroom Brussels
Authors: Gijs Van Vaerenbergh
-
Wooden Benches for the Main Square
Bürchen (Switzerland), 2015
Planks of wood recovered from an abandoned sawmill are reused to provide the main square with benches that can accommodate cultural activities while pointing the way to the different mountains that surround the town.
Developer: Excmo. Ayuntamiento de Bürchen
Authors: Fernando Fernando Menis
-
Protection Building of the Genovés Park
Cádiz (Spain), 2015
A seafront esplanade invaded by parked cars is replaced by an elongated building that shelters the Genovés park from winds, while containing public bathrooms, changing rooms and cultural facilities and featuring an elevated viewpoint overlooking the bay of Cadiz.
Developer: Instituto de Fomento, Empleo y Formación del Excmo. Ayuntamiento de Cádiz
Authors: José Luis Bezos Alonso
-
"R-Urban": Network of Urban Commons
Colombes (France), 2014
A housing estate on the periphery of the city combats unemployment with a productive and ecological complex consisting of community food gardens, an experimental micro-farm, a market, cooperative workshops and spaces for storing and reusing recovered materials.
Developer: atelier d'architecture autogeree
Authors: Atelier d'Architecture Autogeree
-
Nørreport Station
Copenhagen (Denmark), 2015
The chaotic esplanade covering Denmark’s oldest subterranean station through which around 165,000 people move every day, has been redesigned to house a bus terminal, parking for more than two thousand bicycles and a pedestrian zone connected with the medieval streets of the old city centre.
Developer: Københavns Kommune, DSB Ejendomme
Authors: Gottlieb Paludan Architects
-
Refurbishment of Tåsinge Square
Copenhagen (Denmark), 2014
The problem of frequent flooding in basements around a small square overrun with cars is solved by creating a garden that can collect and store rainwater and thereby show how water can be used as a resource for enhancing urban space.
Developer: Københavns Kommune
Authors: GHB Landscape Architects
-
"Cykelslangen"
Copenhagen (Denmark), 2014
A new bridge exclusively for cyclists snakes between commercial, residential and office buildings thus culminating the first transversal connection above the harbour to be opened in the last fifty years.
Developer: Københavns Kommune (Client)
Authors: DISSING+WEITLING archk
-
Public Baths in the Port
Fåborg-Midtfyn (Denmark), 2014
Bathing piers built over the waters of the beautiful Faaborg fjord endow a previously neglected area of the port with a recreational, inclusive dimension.
Developer: Faaborg-Midtfyn municipality
Authors: Urban Agency
-
New Lift to the Old City Centre
Gironella (Spain), 2015
A lift links the modern extension and medieval centre of town, the latter of which had been condemned to social isolation and depopulation.
Developer: Servei de Patrimoni Arquitectònic Local (Diputació de Barcelona) i Ajuntament de Gironella
Authors: Carles Enrich Giménez
-
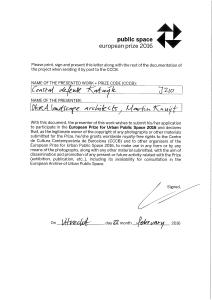
- FINALIST
-
"Escaravox"
Madrid (Spain), 2014
A mobile system of sunshade-awnings is adapted for a wide range of activities in the courtyards of the “El Matadero” Cultural Centre.
Developer: Matadero Madrid
Authors: Andrés Jaque / Office for Political Innovation
-
Embellishment of Sant Miquel Square
Olot (Spain), 2015
The gloomy greyness of a run-down main square in a working class neighbourhood is transformed into a civic feeling by means of a very low-cost selective layer of paint creating a bright spread of colour with geometrical patterns.
Developer: Ajuntament d'Olot
Authors: Eduard Callís Freixas, Guillem Moliner Milhau
-
"Arquipélago" Contemporary Arts Centre
Ribeira Grande (Portugal), 2014
The abandoned ruins of a nineteenth-century distillery on the island of São Miguel in the Azores archipelago have been transformed into a contemporary art centre offering a creative space for exchanges of knowledge between the public and emerging artistic trends.
Developer: Direcção Regional de Cultura dos Açores (DRaC)
Authors: Menos é Mais Arquitectos Associados, Lda., João Mendes Ribeiro Arquitecto, Lda.
-
"Mierīgi"
Riga (Latvia), 2014
For a week, Miera street becomes the venue of an ephemeral installation that allows its residents to experience the possibilities of a public space with less presence of private cars and a greater surface devoted to bicycles, pedestrians and social interaction.
Developer: Fine Young Urbanists
Authors: Fine Young Urbanists
-
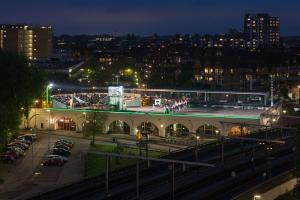
- FINALIST
"Test Site"
Rotterdam (Netherlands), 2015
A series of temporary tactical urbanism interventions activate a marginal strip of land between railway lines and Weena Avenue.
Developer: ZUS [Zones Urbaines Sensibles], IABR (International Architecture Biennale Rotterdam), Stichting de Luchtsingel
Authors: Elma ZUS [Zones Urbaines Sensibles]
-
Network of Footpaths and Cycling Routes
Santa Pola (Spain), 2015
A network of paths and bridges for walkers and cyclists has rescued from deterioration and neglect historical sites and natural areas on the rocky massif separating the town of Santa Pola from the Gran Alacant residential area.
Developer: Ayuntamiento de Santa Pola
Authors: Ras arquitectos, Prócoro Del Real Baeza, Antoni Baile Jiménez
-
Three Clearings in the Forest
Uster (Switzerland), 2014
The subtle opening up of three circular clearings in a forest offers nature in the wild to people using a new footpathon the outskirts of the city.
Developer: Stadtraum und Natur, Stadt Uster
Authors: Studio Vulkan Landschaftsarchitektur: Robin Winogrond, Lukas Schweingruber
-
Renovation of "Promenada"
Velenje (Slovenia), 2014
The construction of an amphitheater and a bridge over the river Paka transforms an old pedestrian pathway into a civic axis that connects the city centre with its natural surroundings.
Developer: Velenje Municipality
Authors: ENOTA
-
Harbour Market
Vodice (Croatia), 2015
The old market of this coastal town is restructured under a new open porch which improves its direct relationship with daily life in the port.
Developer: Public Utillity Company Leć d.o.o.
Authors: Dinko Peračić


