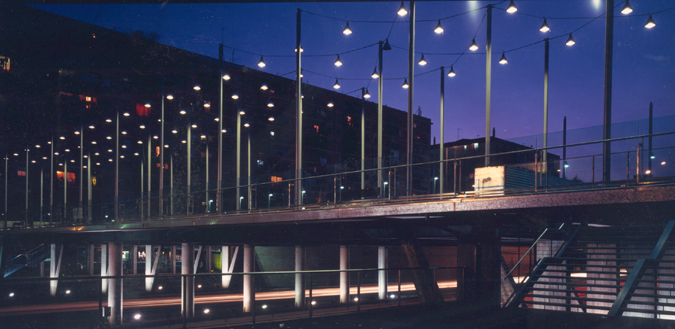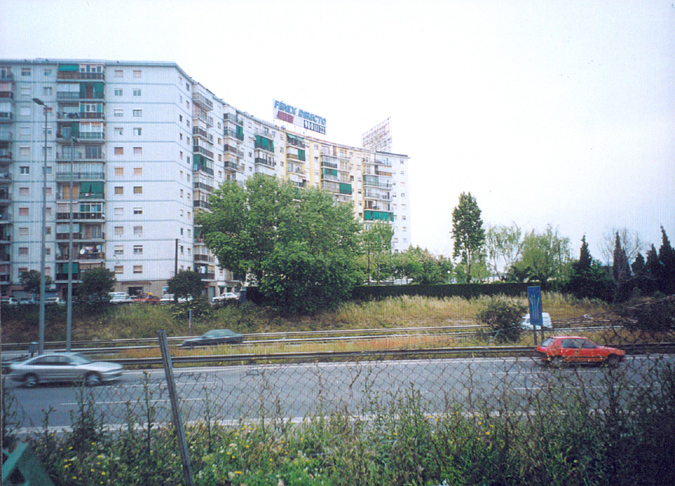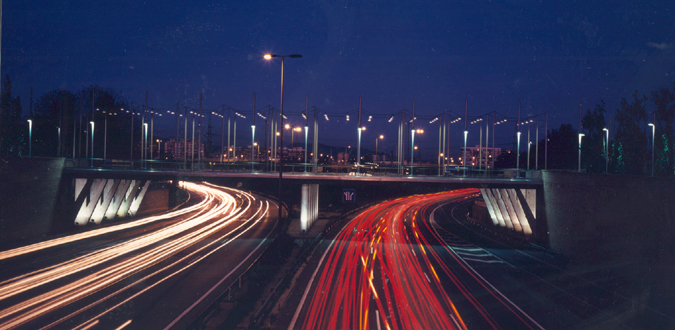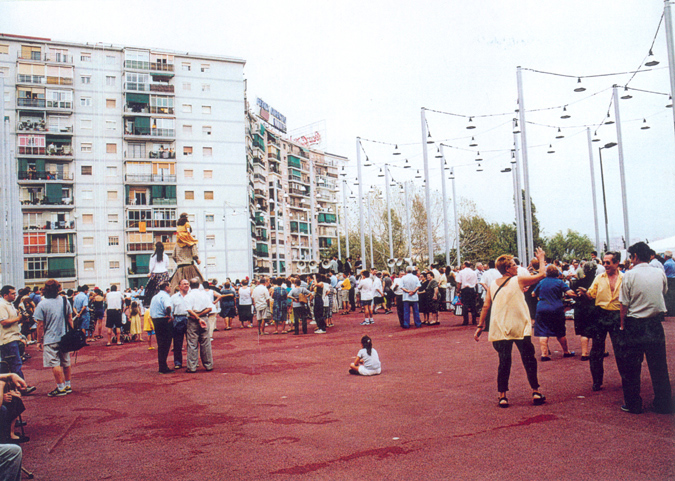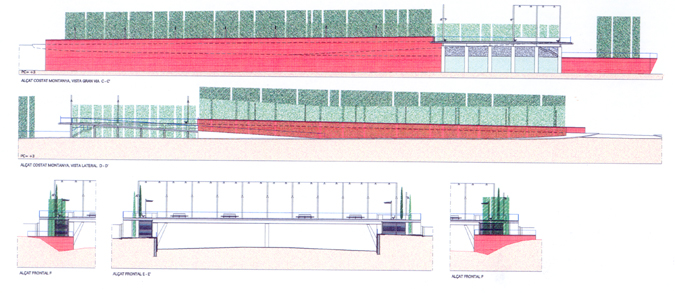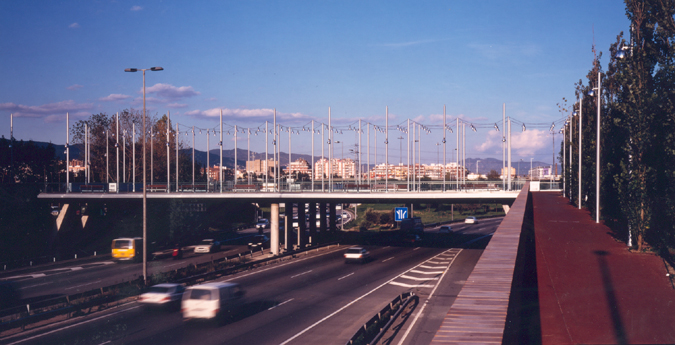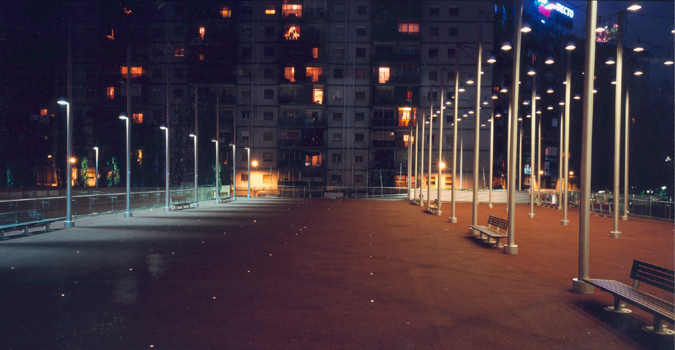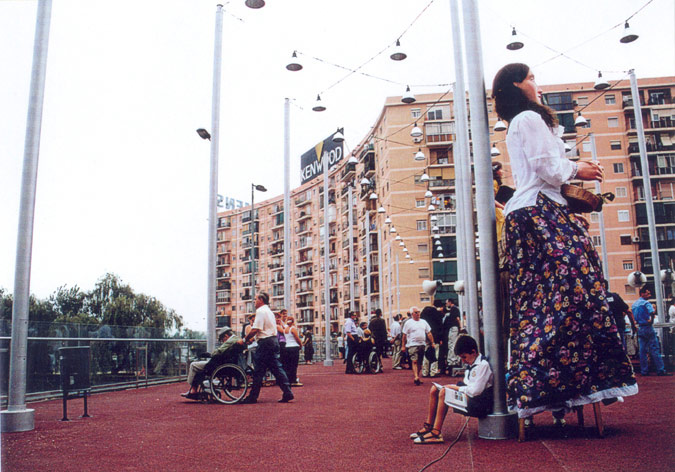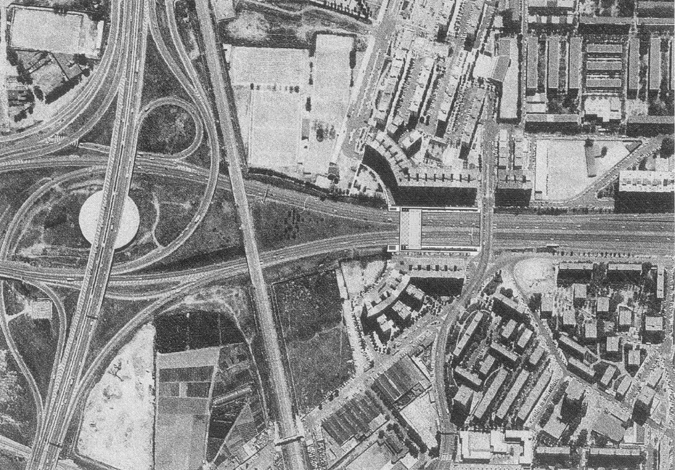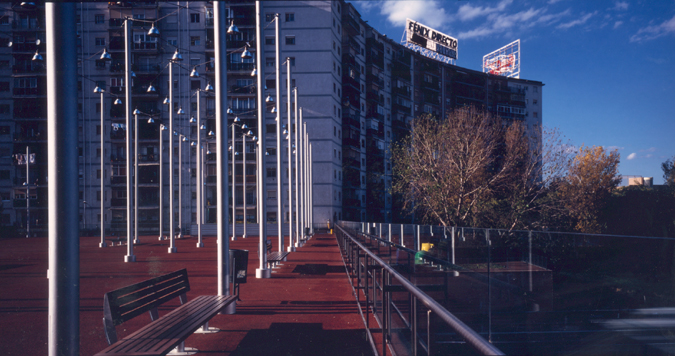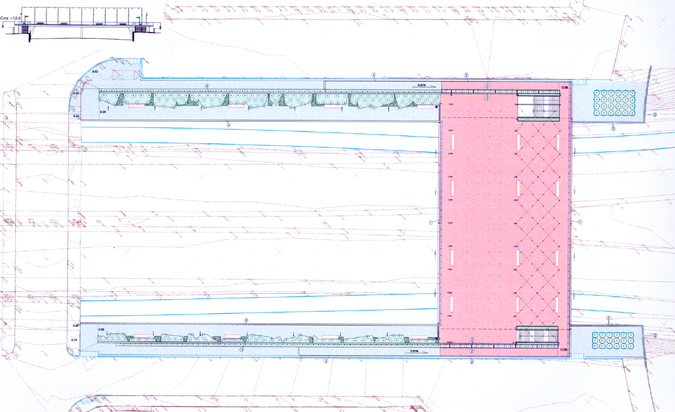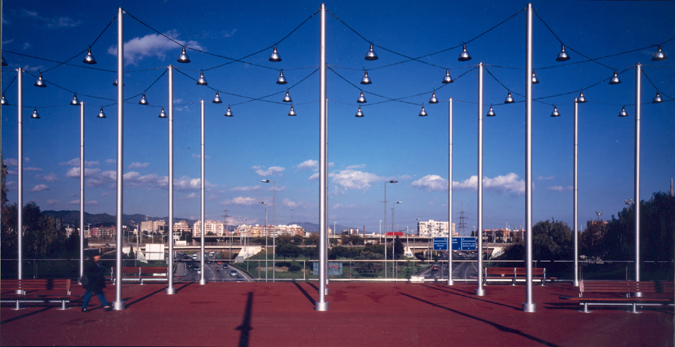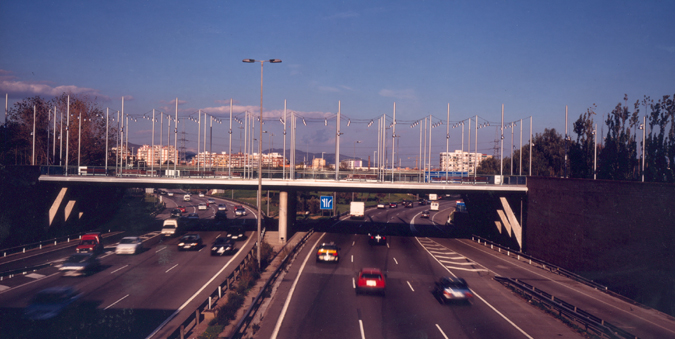Previous state
This project was carried out in the municipal area of Sant Adrià de Besos, a district adjoining Barcelona where the Gran Via de les Corts Catalanes, one of the main historical east-west routes of the Cerdà extension, has completely lost its character as an urban road at some points in becoming a fast route for joining up with the big motorways of the eastern sector of Barcelona. The impact of this road and its traffic flows have markedly affected the shaping of a divided neighbourhood with its origins years ago in the rapid and massive growth of residential areas around the periphery with low-quality housing that has only begun to be improved in recent years. Connections between both sides of the road are very deficient and the few existing bridges are basically for vehicular transport. The lack of green areas, roads mainly planned with vehicular transport in mind, and occupation of space by parked cars everywhere, accentuate the harshness of the zone and create a feeling of damage and aggression for the citizen.Aim of the intervention
In an attempt to improve the neighbourhood, which has been drastically damaged by its proximity to the transport infrastructure that fragments it and cuts it off from even itself, historically dividing it into two parts, the Besós Consortium approved the construction of a bridge across the Gran Via that would at least partially ameliorate the high degree of discontinuity caused by the presence of this fast road. In order to achieve this, it was necessary to think about a space that, in its form and dimensions would go beyond an exclusive solution to the need for pedestrian connections, and would satisfy, at the same time, the functions of a square for the residents in the neighbourhood, despite the singularity of its location over the main road. If the harsh conditions of the surroundings were to be minimised, it was not sufficient to give special attention to general accessibility, but these conditions also had to be countered by planning a square that would offer the maximum degree of comfort to the residents.Description
Given the presence of the main road and the model that had to be respected, the platform that would form the new square was situated some three to four metres above the level of the lateral roads. The project opted to invade the existing banks on either side of the Gran Via, since they were at about the same height as that of a nearby bridge and this would make it possible to generate new continuity in the route by linking the square with this pre-existing bridge. Between these two transversal connections, two pedestrian thoroughfares were created, parallel to the sides of the road, while two longitudinal and very dense vegetation barriers, mainly tall poplars, were planted in a concentration of new vegetation in order to diminish the visual and acoustic impact of the main road and to enhance urban comfort on either side of the new walkways. The symmetrical walkways have an equal concentration of access points to the square through ramps in the middle of each and stairs at each end of both.In order to dissociate the appearance of the new square, as seen from the road, from the heavy feeling that is frequently conveyed by elements close to these main transit flows, it has been structurally designed as a platform on a metallic mesh supported on concrete pillars. In order to accentuate the lightness of the new structure when viewed from the road, lighting has been installed underneath it with the further intention of highlighting the role of gateway that the new infrastructure might adopt as an element of this Barcelona access road.
The square, of 30 x 60 metres, is mainly a flat space appropriate for different types of events. Two-thirds of its surface is completely free while the other third is broken up by a forest of eight-metre steel lighting masts that, through a network of cables, power a grid of eighty lights. This ceiling of light, suspended in the air, emphasising the effect of a gateway to the city centre, while also acting as a reference to the more festive aspects associated with its future use as the neighbourhood square, has an echo at ground level, in a free area of eighty optical fibre terminals, spaced in order to provide lighting at other points with respect to the aerial lighting.
The surface treatment of the square has been achieved with dark-red synthetic rubber all over in order to signal its condition as a public space that is to be used for public functions for a great number of people, and to attain the friendly and comfortable atmosphere that has been the guiding principle of the whole project. In the free space there are two rows of benches running parallel to the main thoroughfare that joins both sides of the road, although they do not create obstacles for pedestrians or jeopardise the surface of the new space as an appropriate venue for public functions. At either side of the bridge there is a reinforced glass barrier, slightly higher than usual in order to minimise the acoustic impact of the traffic below.
Assessment
Such attempts to improve urban areas that have traditionally suffered from the impact of past infrastructure for general mobility and that, as a result of this impact, have been historically cut off from their most immediate contexts, means redressing highly dysfunctional situations in the lives of these neighbourhoods, some of which are sunken into an ignorance of the surrounding city although, paradoxically, they are better connected to other centres than internally.The new Sant Adrià de Besós square, built over the main road, represents a specific effort that has overcome the barrier effect that the Gran Via constituted for the neighbourhood, while creating a space of physical and social integration, in a previously non-existent place. It has inaugurated a meeting point between two physically close but effectively distant realities, adding to the positive repercussions of the new pedestrian connections between both sides of the road and creating a much-needed public space that is not just an area for passing through but a place for spending time, a physical and supportive link in the lives of the citizens.
Mònica Oliveres i Guixer, architect
[Last update: 02/05/2018]


