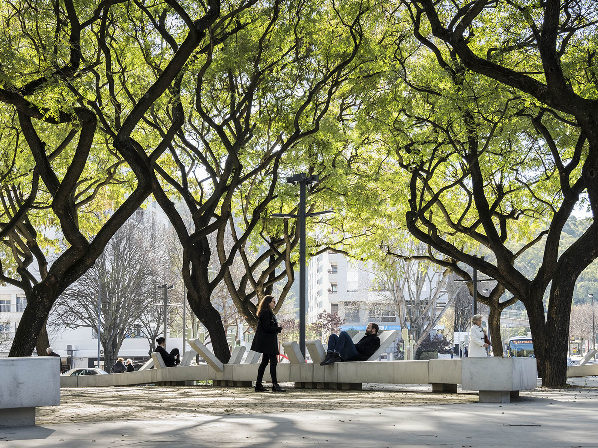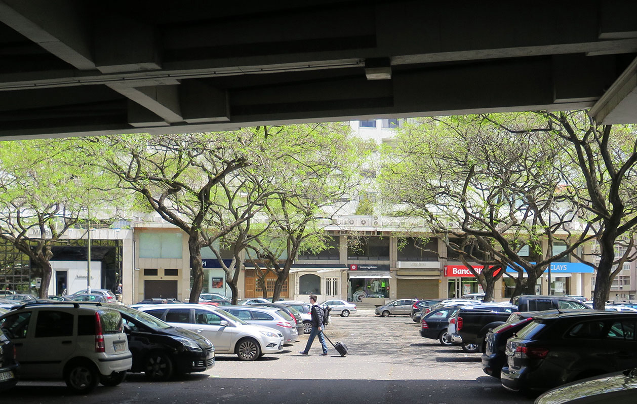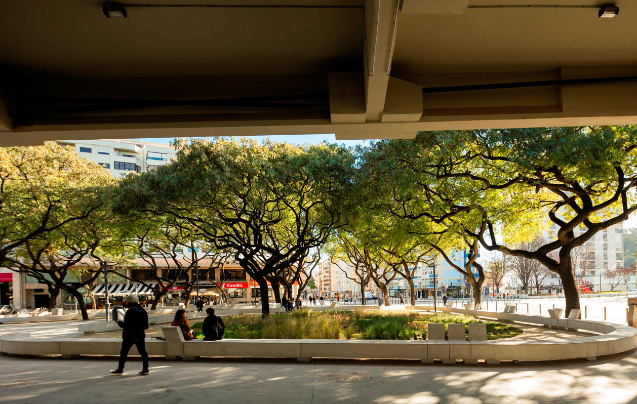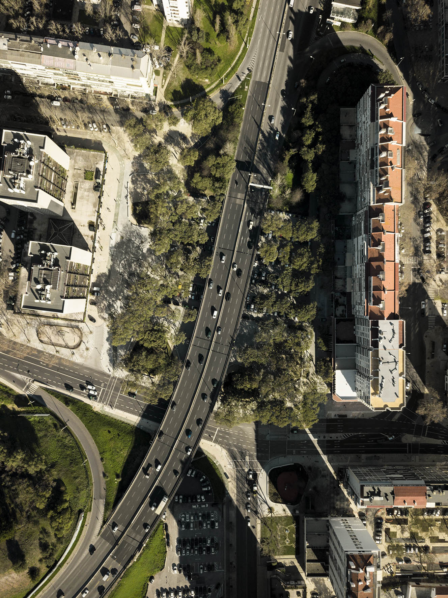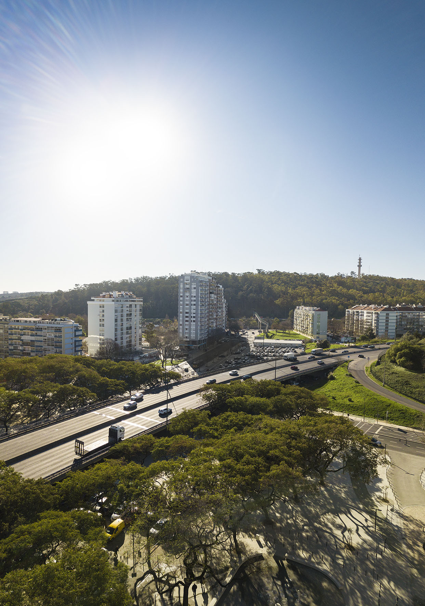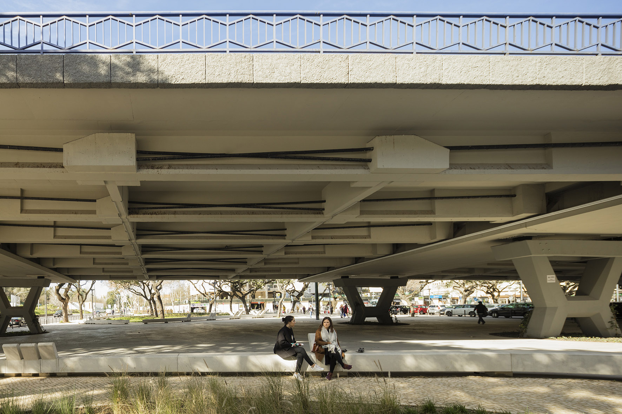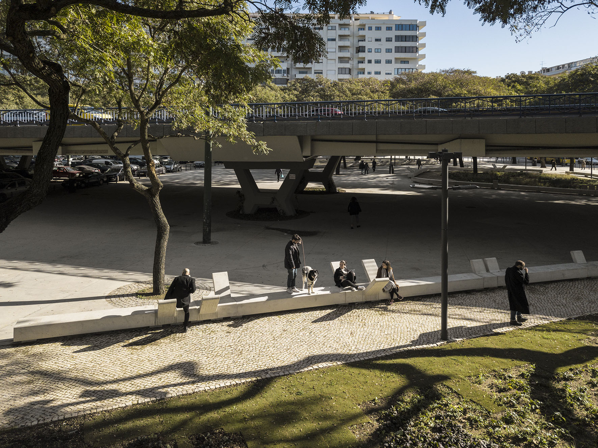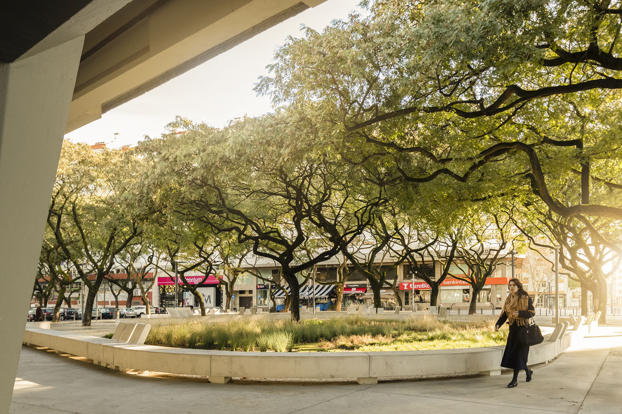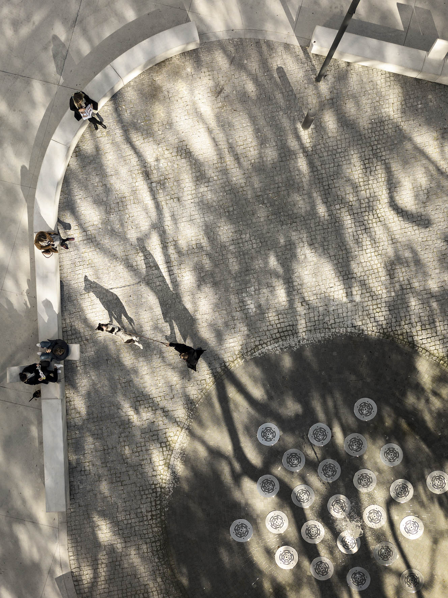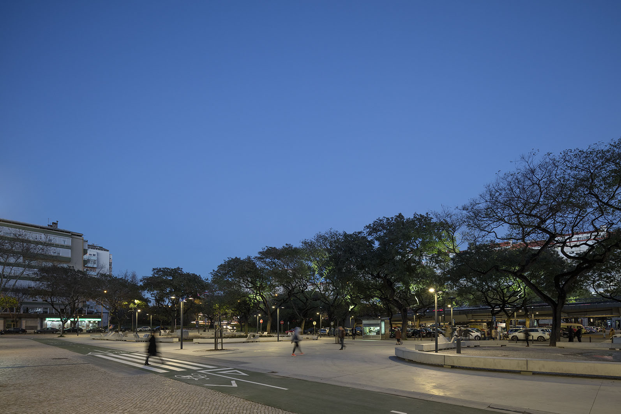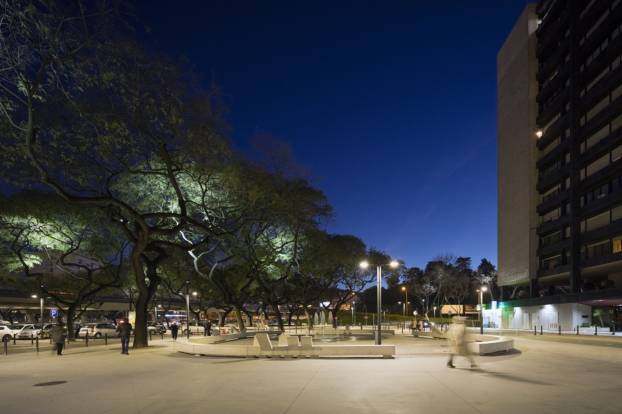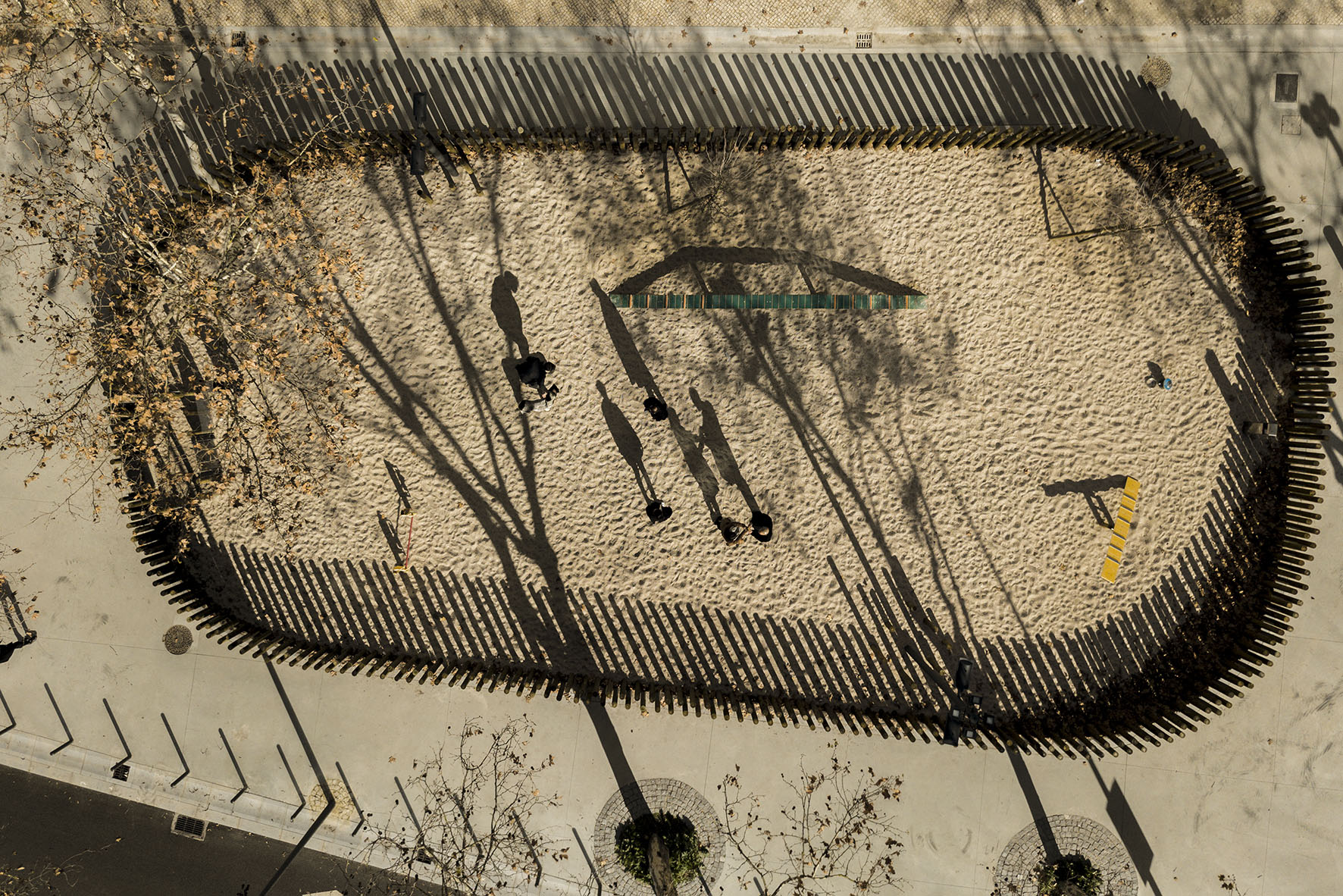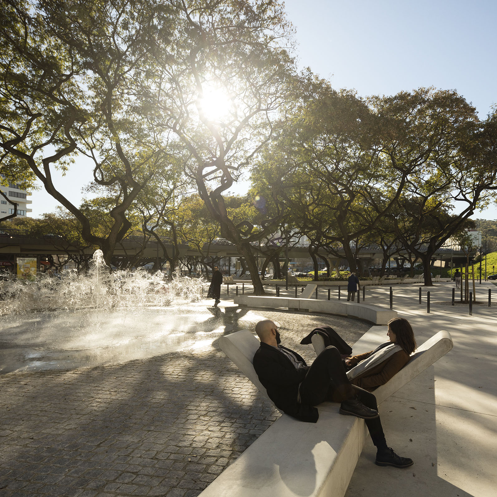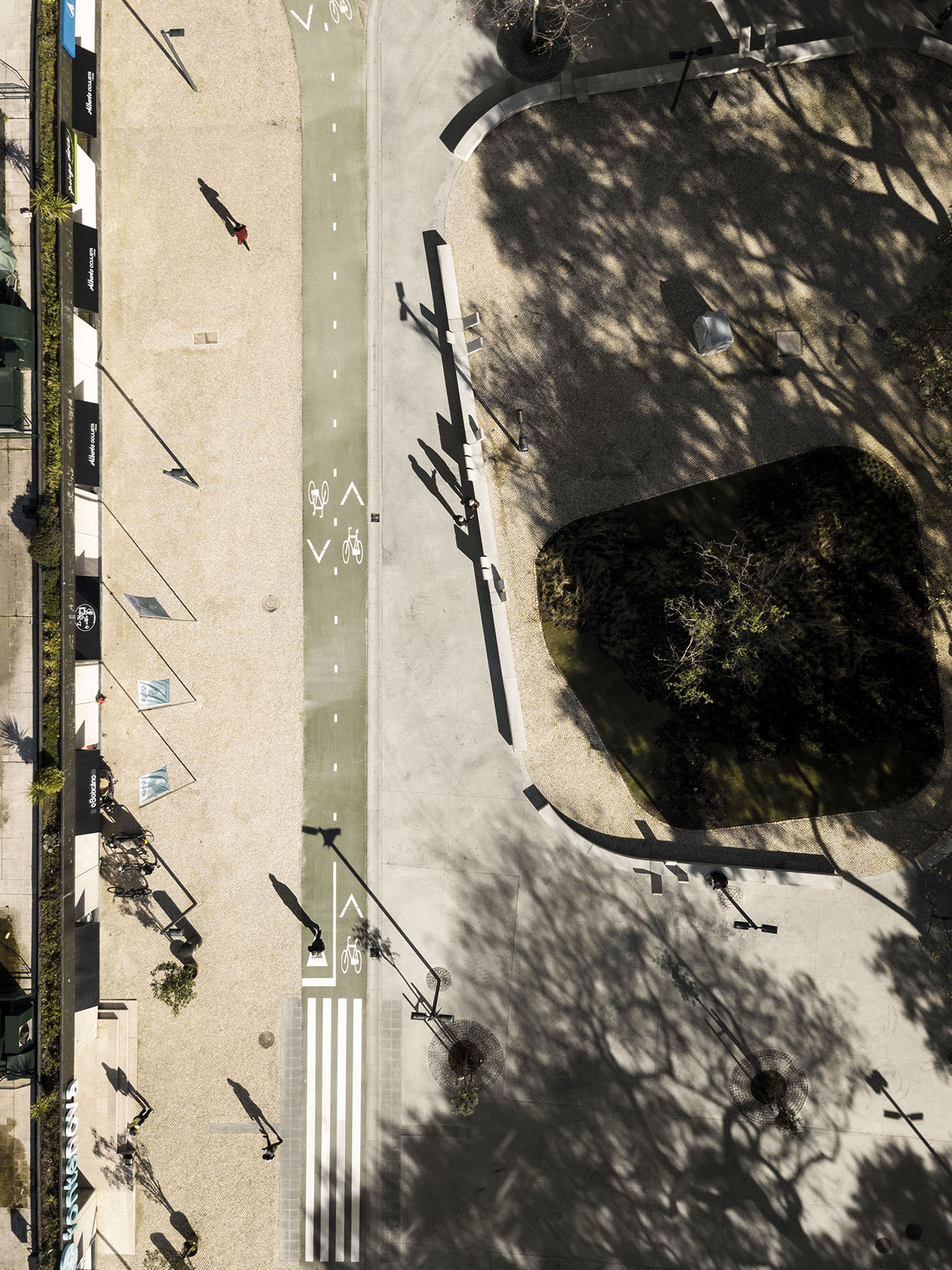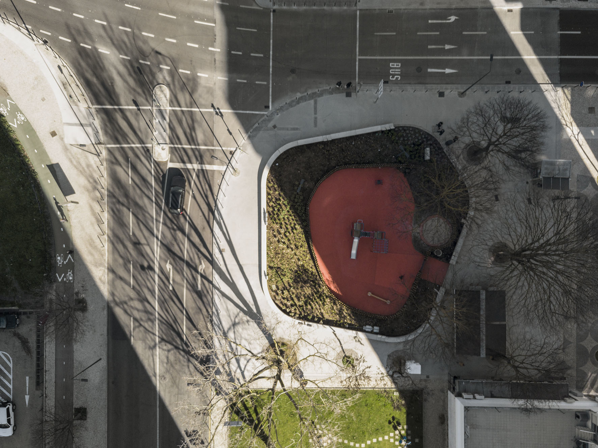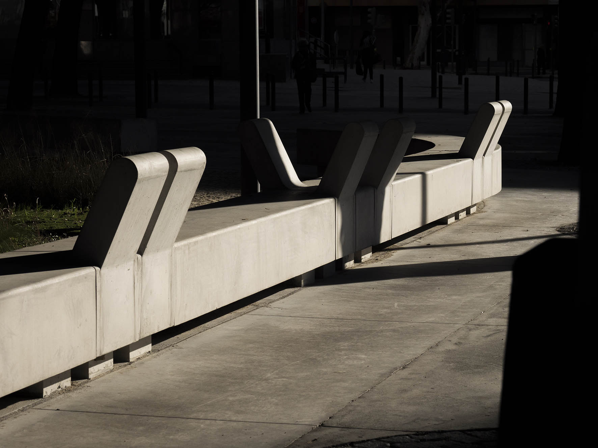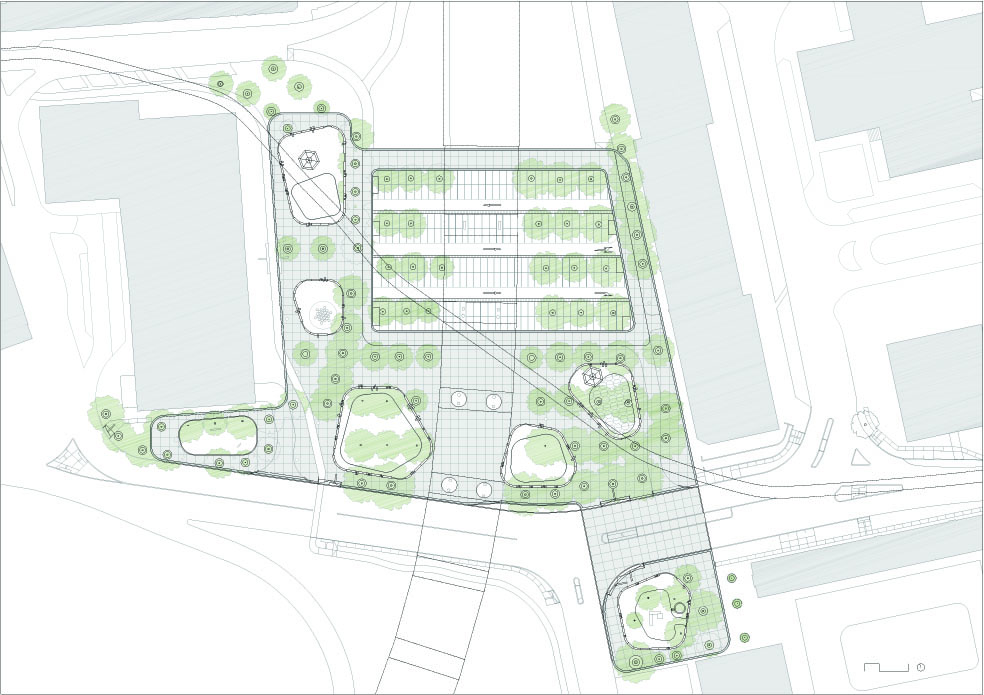Estado anterior
Hasta mediados del siglo pasado el área donde ha tenido lugar la intervención era un territorio que aún conservaba su carácter rural. Situado al noroeste de Lisboa, forma parte del distrito de Benfica o, como dicen en portugués, una freguesia, que tienen su origen en las parroquias medievales. Un curso de agua, la Ribeira de Alcantara, se encargaba de abastecer agua suficiente para fertilizar los campos. Los manantiales y las fuentes eran todo un referente local y, entre todos ellos, la Fonte Nova dio el nombre con el que se conoce esta área. Primero, una de las carreteras más importantes de la red vial de Lisboa atravesó el lugar, la Estrada de Benfica y, a partir de la década de los sesenta, en plena transformación urbana del distrito, la construcción de la Segunda Circular, una ronda de circulación de alta capacidad y elevada sobre el terreno, dividió la Fonte Nova en dos mitades. La infraestructura tuvo un gran impacto al provocar la destrucción de los campos y las granjas que había en los tiempos en que se cortó la continuidad de los caminos y las carreteras locales. Durante más de cincuenta años, el lugar se convirtió en un parking de automóviles que no dejó ningún espacio aprovechable e hipotecó su uso.
En 2015, la ciudad de Lisboa puso en marcha un plan general para el desarrollo urbano con el objetivo de mejorar las plazas de los diferentes barrios de la ciudad. La iniciativa adoptó el nombre de «Uma Praça em cada Bairro» (una plaza en cada barrio).
Objeto de la intervención
El proyecto de la Alameda se encuentra enmarcado dentro del programa municipal de Lisboa en materia de espacio público «Uma Praça em cada Bairro», consistente en el establecimiento de una red de nuevas y viejas centralidades en un conjunto de treinta plazas, para crear microcentralidades que propicien el comercio, la creación de puestos de trabajo y de vivienda y que fomenten actividades recreativas. Las intervenciones pueden tener como punto de partida una plaza, un jardín, pero también una calle, un área comercial o un equipamiento colectivo, con el objetivo compartido de crear sentido de «lugar» a las comunidades locales mediante una mejora profunda de la calidad de vida urbana. La estrategia del programa consiste en reforzar la identidad de los barrios en el interior de la ciudad que va acompañada de la promoción de una movilidad sostenible y del uso del transporte público.
En el caso de la Alameda Manuel Ricardo Espírito Santo, el área de la intervención abarcó una superficie de 3,5 ha y la estrategia consistió en definir una extensión pavimentada con el propósito de restablecer las conexiones perdidas antes de que el paso elevado de la ronda de la Segunda Circular y el parking al aire libre escamotearan el sitio a sus habitantes. El proyecto se vio como una oportunidad para reducir al 50% de área de aparcamiento de los automóviles a favor de la incorporación de espacios destinados a la movilidad lenta y los espacios de ocio. La propuesta pretendió ser inclusiva, agradable y a la vez informal, atractiva para todas las edades. El uso del espacio se pensaba doblemente para desarrollar actividades o bien que simplemente fuera adecuado para la contemplación. Era necesario que el espacio público fuera fácilmente comprensible para todos.
Descripción
The design of the square has used to good advantage the splendid pre-existing Tipuana tipu trees. This forest has been conserved and improved by giving the trees more space to grow. Their shade and the clearings they produce have conserved the distinctiveness of the place. The paving is concrete and in some places recreational spaces have been created in the form of islands equipped with elements suitable for different activities: newsstands and tiered seating, a fountain, a dog park, a children’s playground, and two garden areas. The islands are delimited by concrete seating in four different shapes, with straight and curved benches as well as two kinds of individual seats with back rests at varying angles. The area covered by the above-ground second ring road and thus offering protection from sun and rain is lit up at night so that the space can be safely used twenty-four hours a day. In general, a system of LED lights, newly installed for lighting the new public space at night, gives warm tones to the ground and a cooler light in the treetops.
The materials used are resistant and easy to maintain, in particular Vidraço Ataija limestone and granite, which are often found in Lisbon’s public spaces. At some points it has been possible to clean and reuse pre-existing paving, an option taken in one of the islands where paving with a 1960s design was restored. The conventional sections of the road lanes have been modified. While bus lanes have been designed for more effective service, car lanes have been narrowed so as to reduce speed. Pavements have been widened for the comfort and safety of pedestrians and to cater for people with special mobility needs. A bicycle lane connecting with Lisbon’s cycling network has also been added.
Valoración
Owing to the large area covered by the project, construction work was carried out in several phases. The timing then became a strategy that made it possible to limit the impact of the work on the daily life of users of the area as well as allowing local residents to see how the space was gradually being renovated and thus to start using it. The pedestrian zone, now protected from vehicular traffic, allows people to move more freely and safely. Once the project was operative, observation was made of the new habits fostered in the renovated space. The new islands, which are visually perceived as interesting and attractive elements, gather people around them. Depending on the weather or season of the year, people can decide whether to sit in the sun or the shade, or alone, or under the trees, which have become favourite spaces for reading and relaxing. Groups make informal use of the seating and find ways of talking face-to-face.
Benches mark the boundaries of the islands, the children’s playground, and the dog park, while the terraces of the cafés are the most crowded meeting points. Moreover, the new lighting system and, in particular, in the area under the ring road, has allowed people of all ages to use the space after nightfall. Before the intervention, the neighbourhood was bereft of any kind of public space for social interaction but the Alameda Manuel Ricardo Espírito Santo project has managed to remedy the absence. Now there is a space that welcomes everyone, offering freedom and security, somewhere that has allowed a sense of community to find its place.
Teresa Navas
[Última actualización: 19/05/2023]


