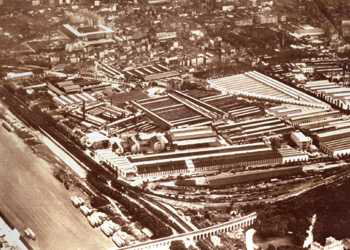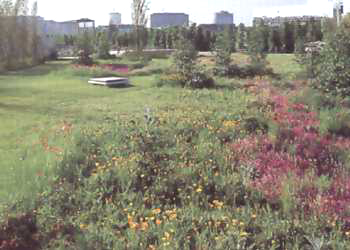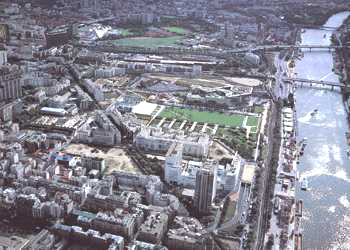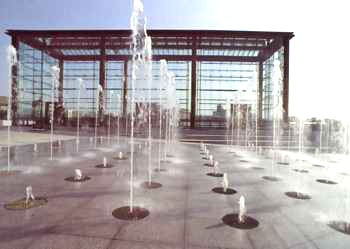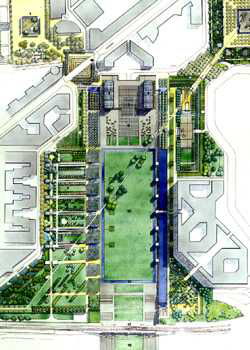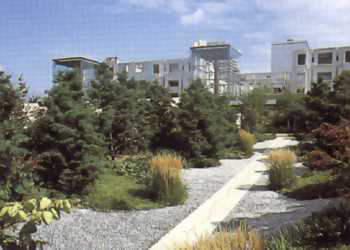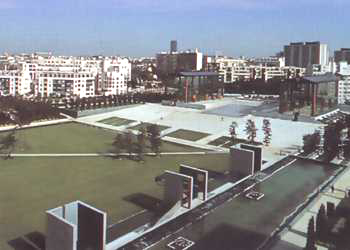Previous state
In 1914, the industrial engineer André Citröen (1878-1953), following an agreement with the French government, built a large factory on the former Plaine de Grenelle, to provide all the munitions required by the war industry (55,000 shells a day). After the First World War, the industrialist decided to convert his factory into a plant to mass-produce a popular motor car (in 1919 he founded the Societé Anonyme André Citröen and launched the first model of the 10CV, the A-type). As the years went by, the old facilities became obsolete and in 1970 the Municipal Council purchased 23 ha of the former industrial site and, in 1979, built the new ZAC Citröen-Cevennes with 2,500 dwellings.Aim of the intervention
The ZAC scheme initially envisaged a great park of 14 Ha which would open on to the Seine. It was to be the most important facility in the area and would be at the core of its layout.The north and east sides of the park had to connect with the new districts and those which already existed. The south side needed to incorporate service and hospital facilities, and the west would remain open to the river due to the placing of traffic underground and the conversion of the track of line C of the RER into a viaduct.
In order to define the park area, Paris Municipal Council held an international competition for projects, which clearly established the premises to be borne in mind with regard to the unity of the park and its links with the surrounding district.
Description
The ground plan of the park is highly geometric and resembles an X. It extends from the centre of the district down to the bank of the river on a series of levels. The central part (11 ha) includes a gently sloping esplanade, closed off by two huge glasshouses, a large rectangular flower bed and a sequence of terraced areas which stretch down to the riverside.On the side furthest from the river (as if it were the top part of the X) we find the Black Garden (heavily wooded and densely planted, with a clearing in the middle) in contrast to the White Garden (a predominantly mineral landscape, sparsely planted and with a full central space). This contrast reappears in the heart of the park. There is a heavily landscaped zone to the north-east of the big diagonal (from the Garden in Motion crossing the Blue Garden, the central courtyard, the square and the peristyles with their plants, to the Black Garden), a highlight of which are the Serial Gardens (small, intimate plots set out in a sequence). The zone on the other side is a mineral landscape and includes many architectural features (towers, granite nymphaea and the big canal). Lastly, in the centre of the park, we find an immense green area from where you can walk directly to the Seine.
In short, given the complexity and originality of the project, we can refer to four concepts in the park: nature, movement, architecture and artifice.
Assessment
Together with the Parc de la Villette, this is one of the biggest parks to have been built in Paris in the last twenty five years. It has become a unique space with a well-defined personality which also fits in with the series of traditional green spaces along the Seine: Tuileries, Esplanade des Invalides, Champ-de-Mars, Trocadéro, etc. It is, above all, a major facility with a vocation which is, first and foremost, local, yet it is often visited by other inhabitants. The park could be described as a green "lung" occupying 14 Ha in the south-west sector of one of Europe's most densely populated cities. Nonetheless, the Parc André-Citröen, which is very well-known and has been widely written about, has often been criticised for its inherent qualities: a space which is too contemplative, mineral and quiet; a theatre of the landscape unsuitable for spending time in, which does not cater for comfort and social connection.Albert García Espuche, architect
[Last update: 02/05/2018]


