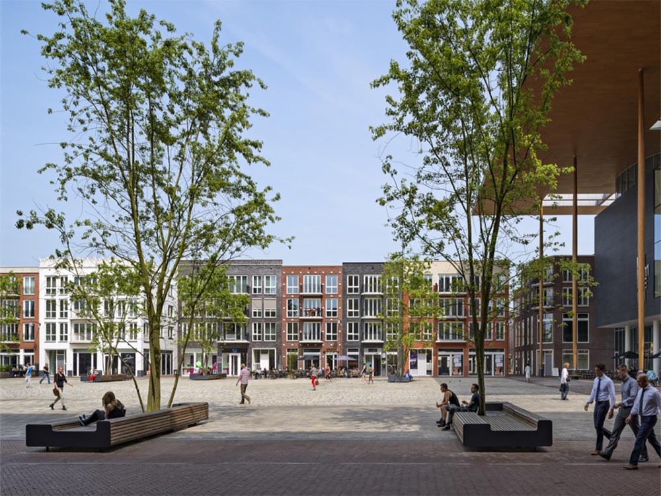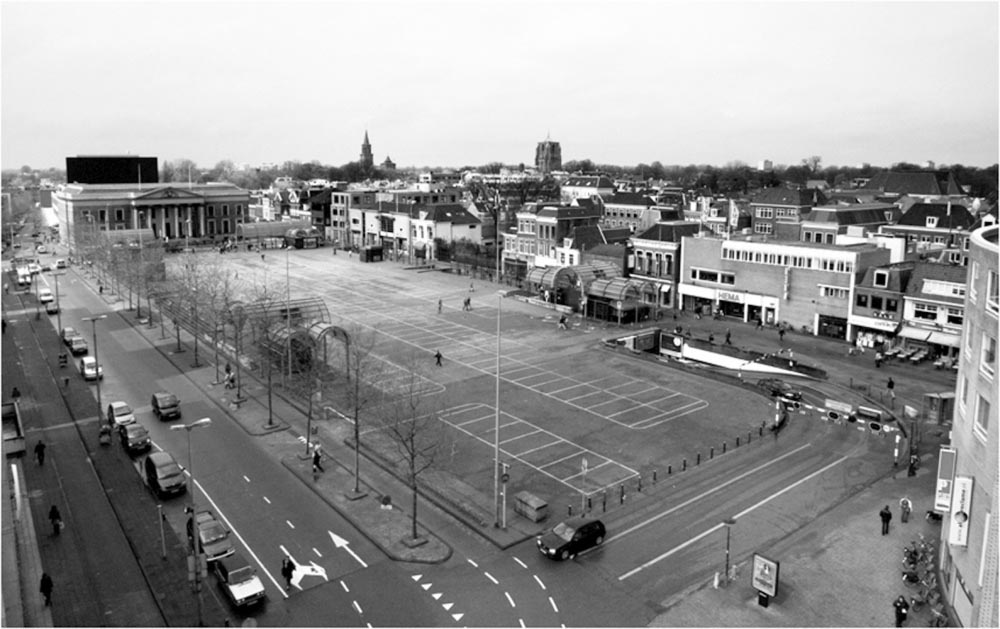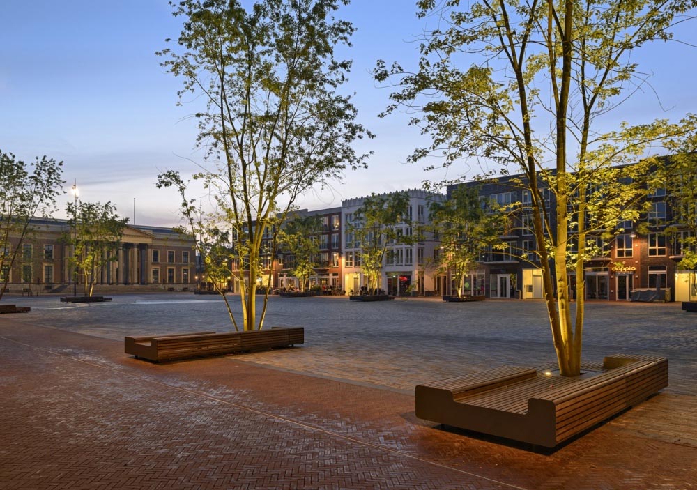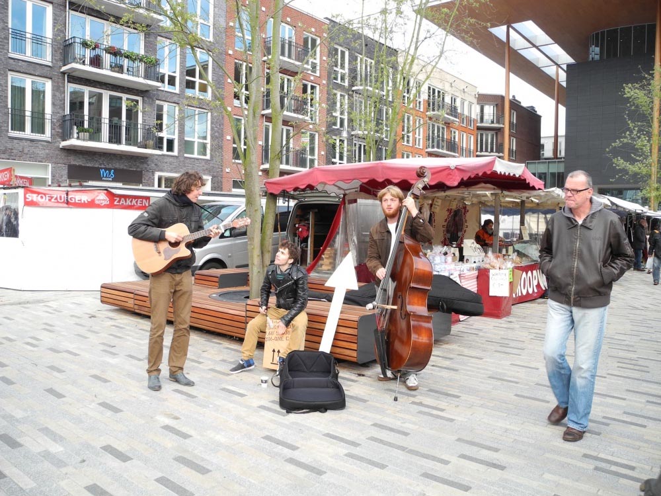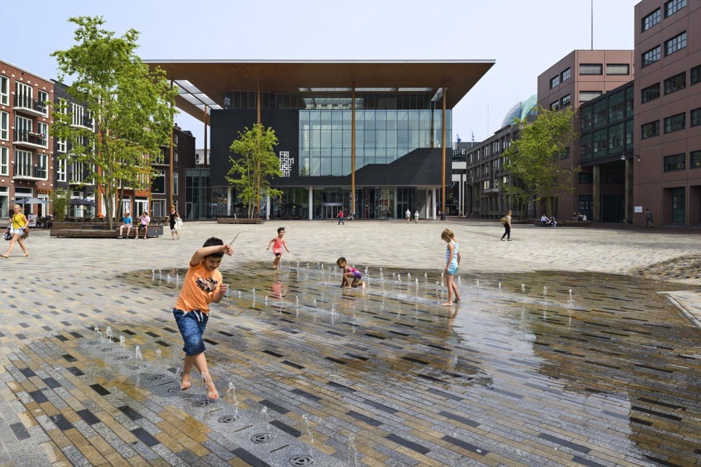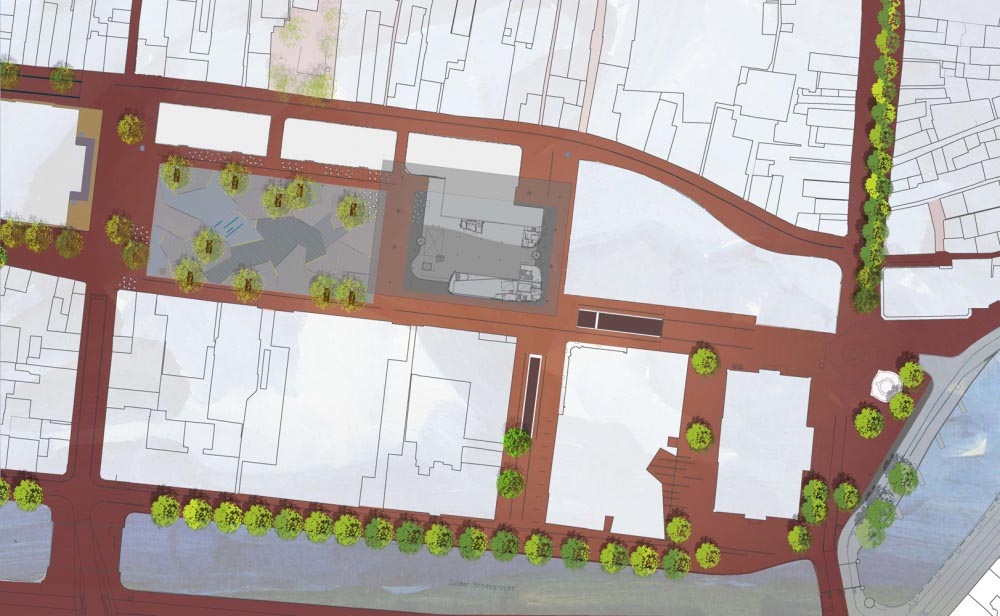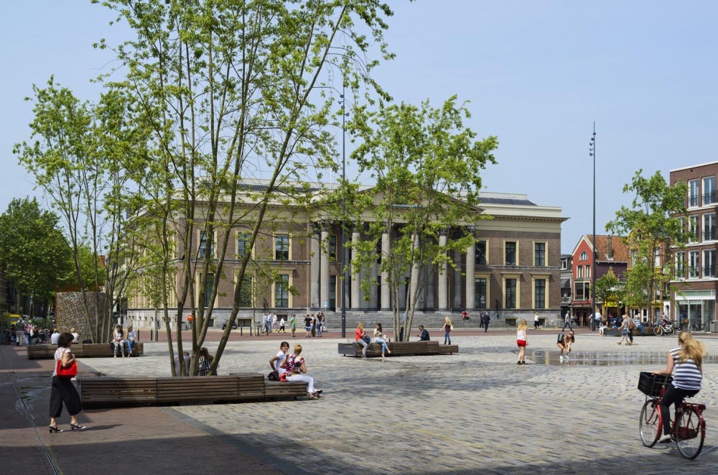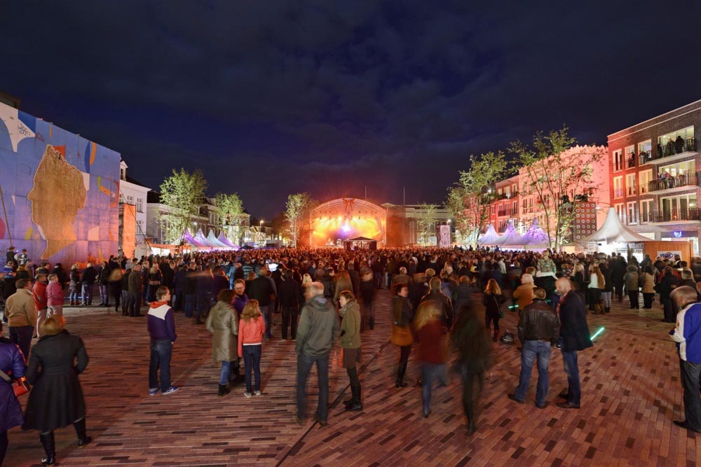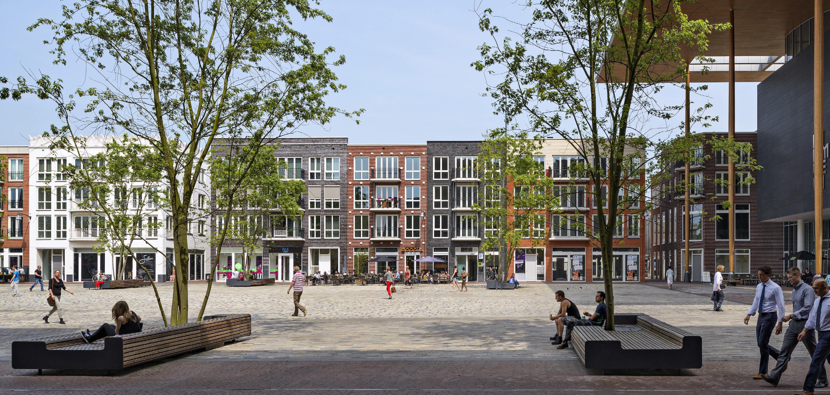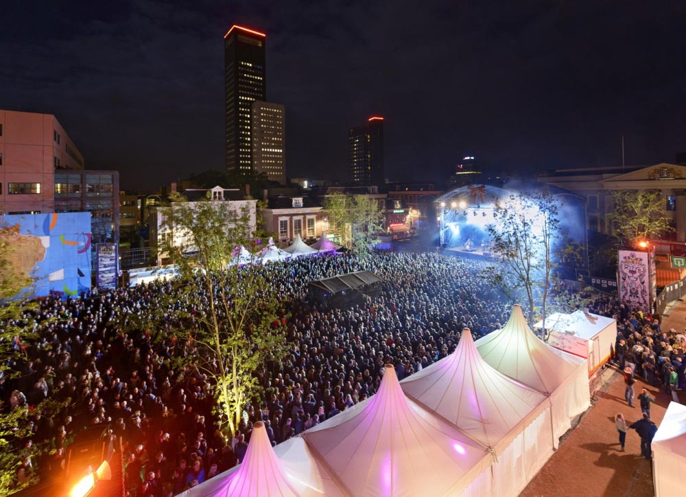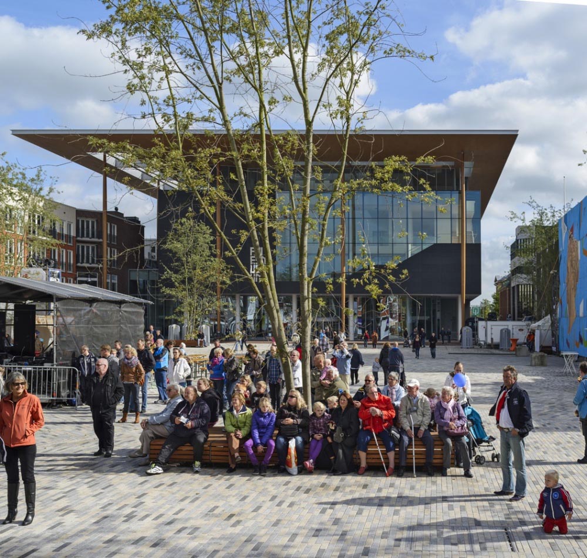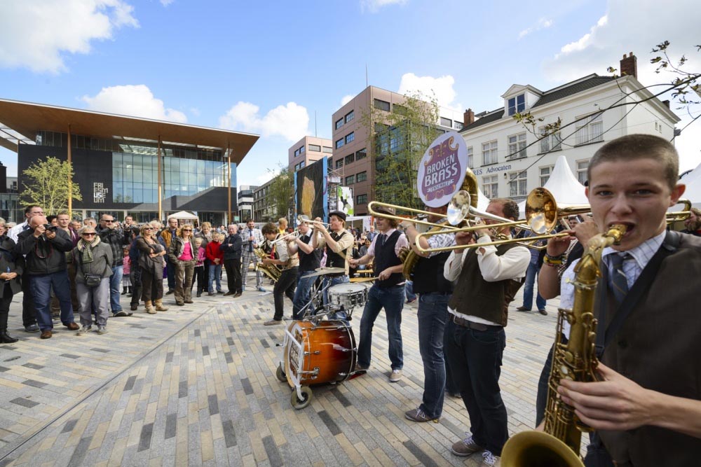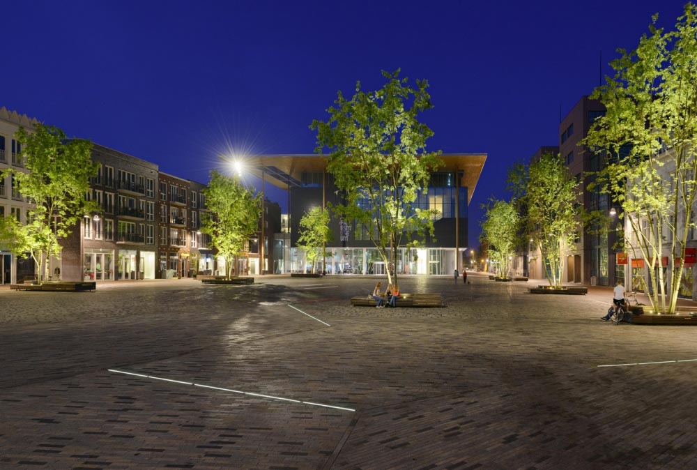Previous state
Wilhelmina Square was a windy, inhospitable place. It was too wide, too empty, and its facades were discontinuous and too low. Moreover, the presence of the private vehicle was abusive, not only because cars took up three lanes on each of its sides but also because the underground car park made it difficult to plant trees on its surface. Nonetheless, the emptiness of its pavement made it an ideal venue for the weekly food market and for big public events and fairs.The square also had several features which made it potentially more significant in Zaailand, a neighbourhood with a great number of small businesses situated halfway between the railway station and the old centre of the city. This strategic position meant that it could be a suitable venue for many of the open-air events which have been programmed for Leeuwarden in 2018 when it is to be European Capital of Culture. A further asset is the presence of such representative buildings as the stock exchange and the old courts in an eighteenth-century neoclassical palace presiding over the western side of the square.
Aim of the intervention
After 2006, another point in its favour was the decision to locate the new Fries Museum in the square, an important project because Leeuwarden (Ljouwert in Frisian) is the capital of Frisia. This institution, established at the end of the nineteenth century by a foundation concerned with conservation of Frisian culture, received a large private donation which enabled it to move its large collection of works of art and historical documents into a building on the eastern side of Wilhelmina square.The City Council, which saw the creation of the new museum as an opportunity for refurbishing the square and giving it the central importance it deserved, drew up a plan with the aid of inputs from citizens who were also consulted. Although the project included extending the underground car park, it did envisage the square’s assimilation into a pedestrian zone extending from the streets full of shops and businesses which surround it. In order to remedy the square’s bleak appearance it was also decided to reduce its surface. Hence, a new front was constructed on the northern side, this consisting of three blocks of semi-detached residential buildings with small businesses at street level. The aim was to make the urban fabric denser with a view to intensifying everyday activity without sacrificing the square’s suitability as a venue for crowd-pulling events.
Description
The project adopted for the renovation of Wilhelmina Square is fruit of the demands of citizens expressed and collected by way of an online consultation. A presentation of three different models was used as an occasion for explaining to the public a range of alternative solutions and to find out which aspects received most support. A committee of experts and affected citizens was created in order to carry out periodical checks on the project’s evolution.One of the main conclusions of the participative process was that people wanted trees, despite the technical difficulties this posed when the square covered an underground car park. In order to respond to this requirement, ten raised parterres, in which trees with multiple trunks had been planted, were distributed around the square. Measuring two by five metres, each parterre is covered with wooden slats and a bench to sit on has been incorporated around the edge.
In the centre of the square, the paving marks out a rectangular space defining a smaller-scale zone. This is achieved by three types of long, narrow granite elements of different colours. LED lighting has been incrusted in this paving, together with drainage pipes and waterspouts which fill a sheet of water in the middle.
Assessment
The renovation of Wilhelmina Square was finalised in September 2012, a year before the opening of the Fries Museum, the starting point of the whole intervention. However, the space soon filled with life. From the very beginning, pedestrians claimed the surface they had won from cars, even though the cars were compensated in the questionable form of still more underground parking space. The terraces of the cafés filled as soon as the weather permitted, the weekly market flourished as never before and several large-scale events were successfully held.There is a lesson in this instant success for cities which rely on public space and large-scale equipment alone when they need to revitalise their urban fabrics. Public space works when it is scarce and when it is extraordinary. Hence, it is necessary to think about housing and commerce so that these spaces can be vibrant and full of life. In Wilhelmina Square, the construction of semidetached residential buildings with small businesses at street level achieved a fertile reduction of the excessive empty space. Density brings intensity.
David Bravo
Translation by Julie Wark
[Last update: 18/06/2018]


