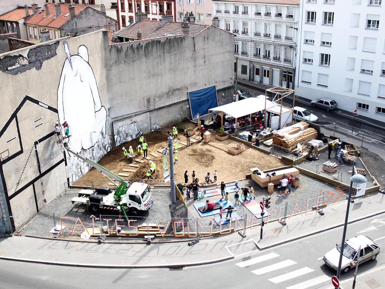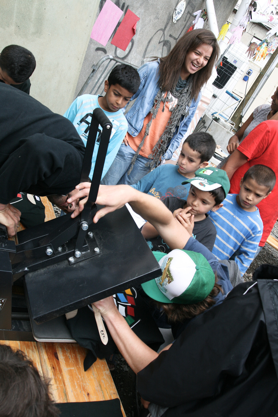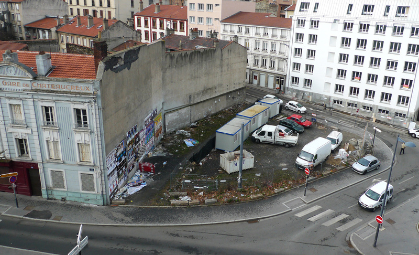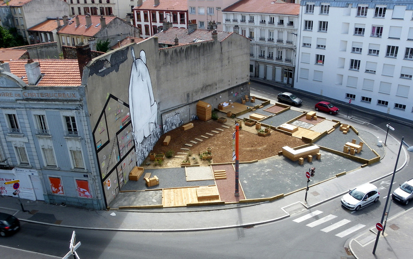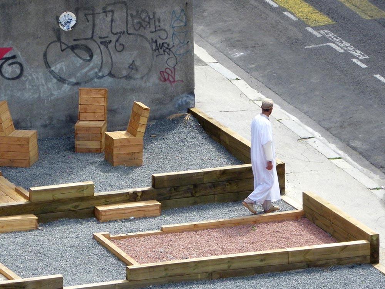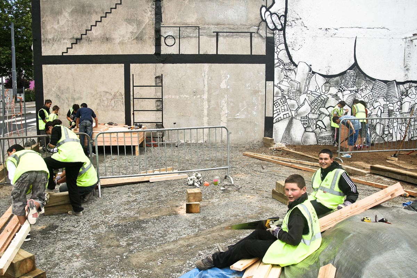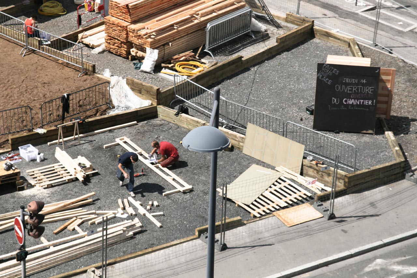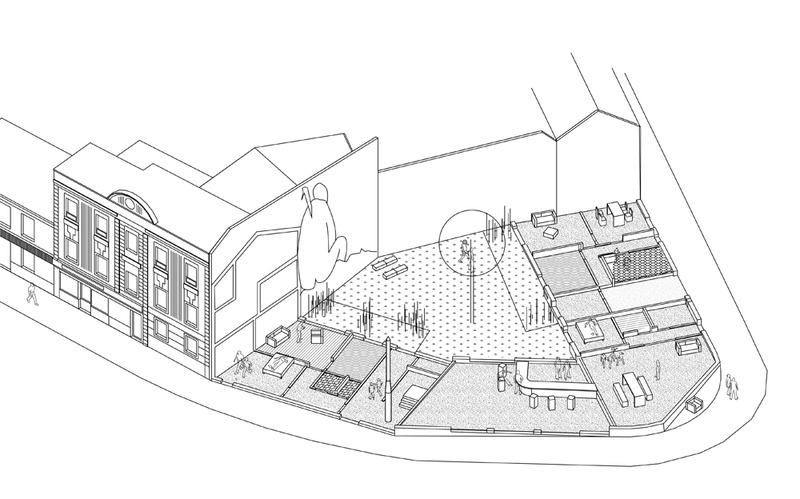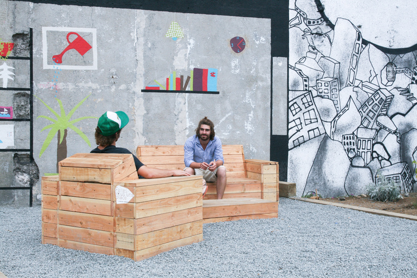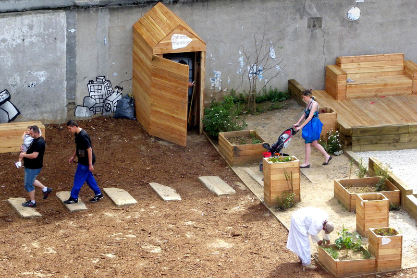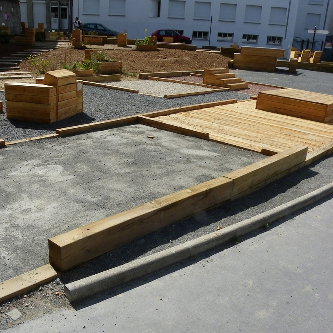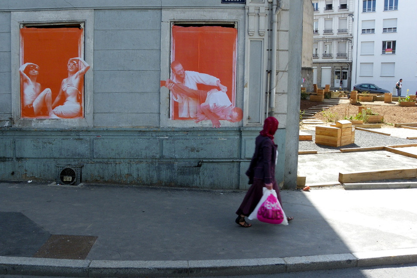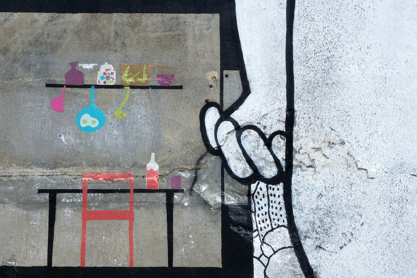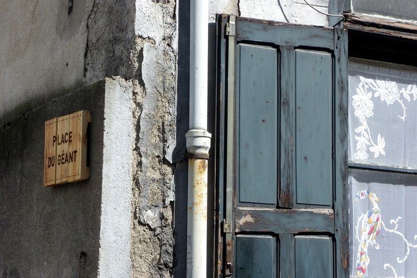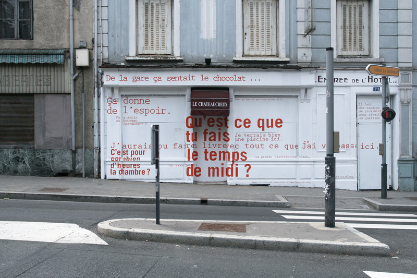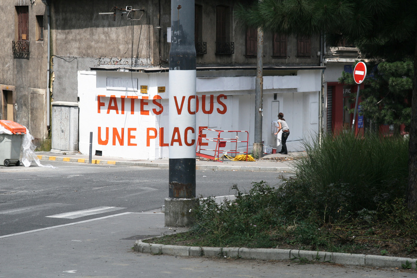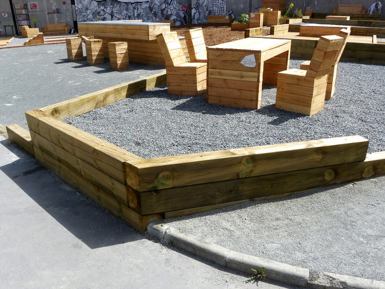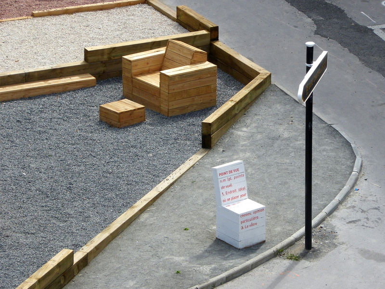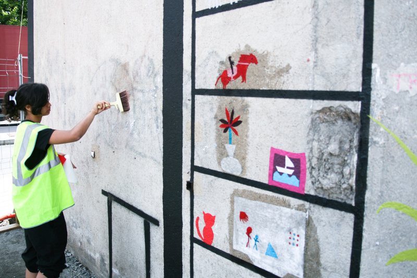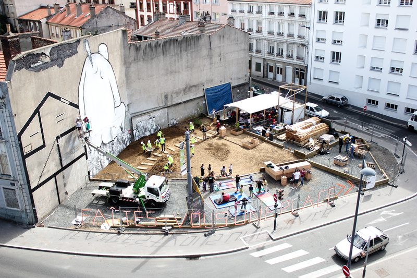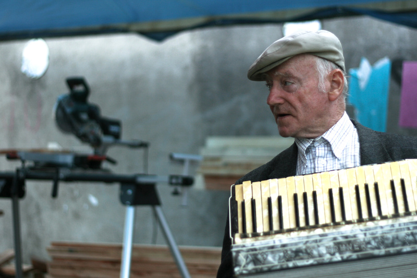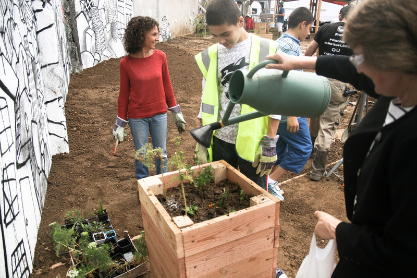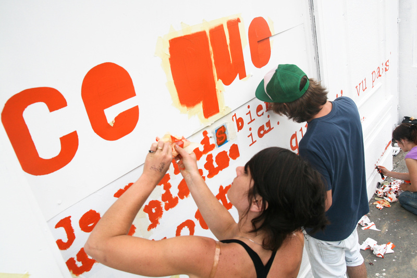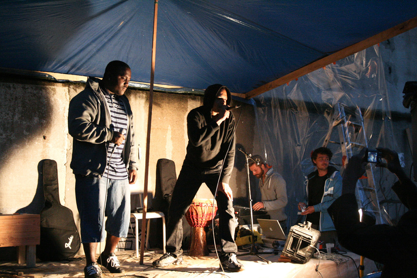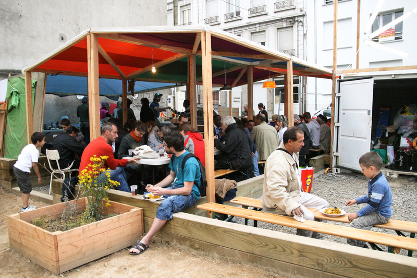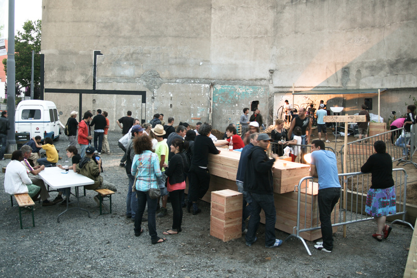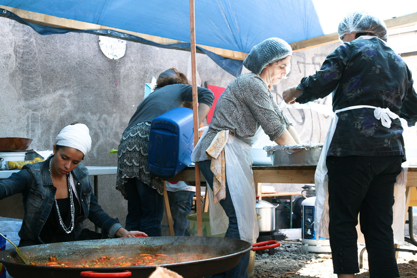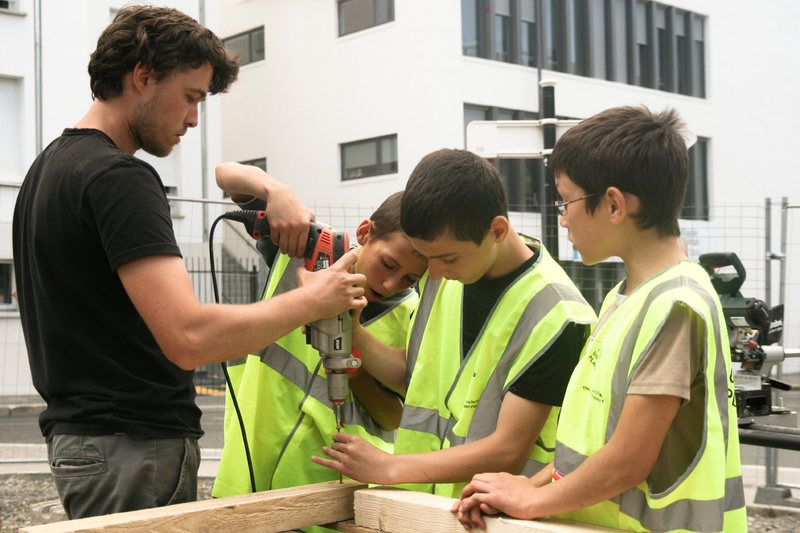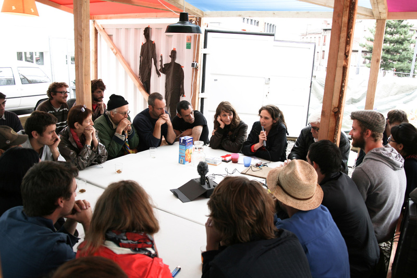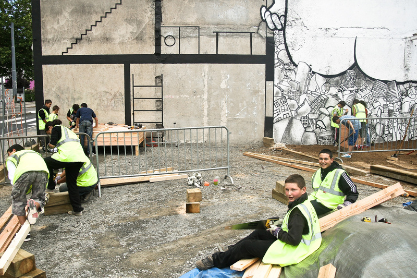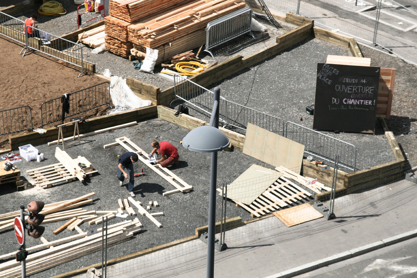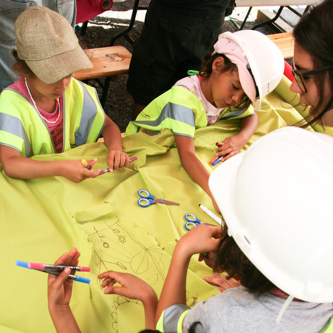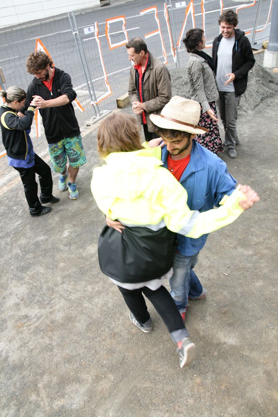Previous state
After years of seeing its factories closing down, Saint-Étienne seems to have accepted deindustrialisation as its irrevocable fate. This is perhaps why it has moved on to the knowledge society with the aim of becoming a “design capital”, a decision that has earned it a place in the UNESCO Creative Cities Network. There is no lack of people who find that the project is too abstract but it is also true that its effects are now starting to be felt on the very urban fabric. In 2007, the City Council created ÉPASE (the French acronym for “Public Corporation for the Development of Saint-Étienne”) in order to promote the “urban renewal” of almost a thousand hectares in the city centre. The plan, which envisages the creation of a big business centre, a cultural cluster, a pole of tourist attractions and a scientific campus, entails the demolition of a considerable number of buildings now classified as a health hazard. As the local residents have more and more doubts about the project, the area concerned is filling up with vacant lots on which construction has been increasingly postponed owing to the effects of the crisis.One of these empty spaces is located at the north-eastern edge of the old city centre, where the interconnected density of different neighbourhoods gives way to a peripheral zone full of ambiguous unoccupied areas and iconic constructions, for example the ameboid building housing the TGV (high-speed rail service) car park, which overlooks this particular space. Still part of the old city, it is a vacant lot, closed off on the southern side by the blind flank walls of two nineteenth-century buildings, covering an area of some seven hundred square metres and of irregular shape which, thanks to the oblique convergence of rue Cugnot and rue Ferdinand, gives it a long, highly visible street front. Until 2000 it was occupied by a petrol station which was demolished with a view to real-estate development. As work never began on the site and is not expected to start within the next four or five years, the block was taken over by randomly parked cars.
Aim of the intervention
Bearing in mind the impact that the changes in Saint-Étienne were having on the cityscape and social fabric, ÉPASE called for entries in a competition for plans to transform the former site of the petrol station into a temporary artistic installation. Backed by an investment of 30,000 euros, the intervention was to improve the appearance of the block and endow it with new senses until work on the new building began. Rather than being the finished product of an artist, however, the winning proposal was that of an open, cooperative process of turning the barren block into a fertile place. By means of citizen participation and professional assistance, the local residents would transform the block with their own work, take it over and turn it into a space of shared uses and joint management. With no previous experience of participative processes, ÉPASE showed great interest in supporting the project.Description
In July 2011, the residents were asked to take part in a project of constructing a new space, which was to be named “Place au Changement” (Change Square). Three simultaneous workshops were organized in situ, every day, from eight in the morning until nine at night. One was a carpentry workshop, another was concerned with gardening and landscaping with a view to transforming the surface of the block, while the third consisted of a graphic design group, which would use the surfaces of the flank walls and surrounding houses. The workshops were open to everybody and people could come and go when it suited them. They worked with durable materials using simple techniques that anyone could manage.Tools, safety equipment and instructions were provided to participants so that they could apply their new workshop knowhow to the job. The floor plan of a home was reproduced on the surface of the block. The different rooms were identifiable because of the furniture they contained, the range of gravels that covered the ground and the low wooden walls that separated them as if they were real partitions. The furniture had a domestic feel, representing armchairs, sofas, kitchen benches with stools and study desks. In the centre of the block a grassy patch was covered with large wooden boxes in which vegetables were planted. A shed, also made of wood, provided storage space for the gardening tools.
The domestic allegory extended to the vertical plane of the flank walls, on which a section of a residential building was drawn. Next to it is a sketch of a giant sitting on a pile of urban debris. This is testimony to the thoughtful debate that went hand-in-hand with the handcraft activities, going beyond the scale of the block itself to take into account the interests lurking behind urban transformations, their economic, political and social effects and the ways in which people can organise to influence the destiny of their cities. Architects, urban planners, landscapers, council workers and neighbourhood associations all shared their points of view in this critical, democratic discussion. The site is also used as a venue for festive occasions, games and leisure activities that foster social interaction, for example concerts, circus workshops, open-air cinema, sports competitions, tango lessons or lunches and dinners for local people. For some time, a blog described daily activities on the site and publicised coming events.
Assessment
In the Place au Changement, the local residents are not mere spectators of an artistic intervention but actors taking part in transforming a space with a view to be used and enjoyed. It is true that the programme of needs and the design had already been conceived when they were proposed. Furthermore, the presence of residents has been dropping off over time and an attempt to encourage them to form an association to manage the space did not prosper. Nevertheless, it is also undeniable that citizen participation in the Place au Changement has reached some good achievements.One of these is that, while they were working together to bring about this change by means of their own efforts, neighbours and strangers created and strengthened social ties. Another result, fruit of the educational vocation of the initiative, has been distribution of knowledge, whether in the form of skills passed on from professionals to amateurs or in the more theoretical discussions which have made the residents aware of the extent to which the city is their concern. These are two achievements which, unfortunately, do not often feature in the processes of urban renovation.
David Bravo Bordas, architect
[Last update: 02/05/2018]


