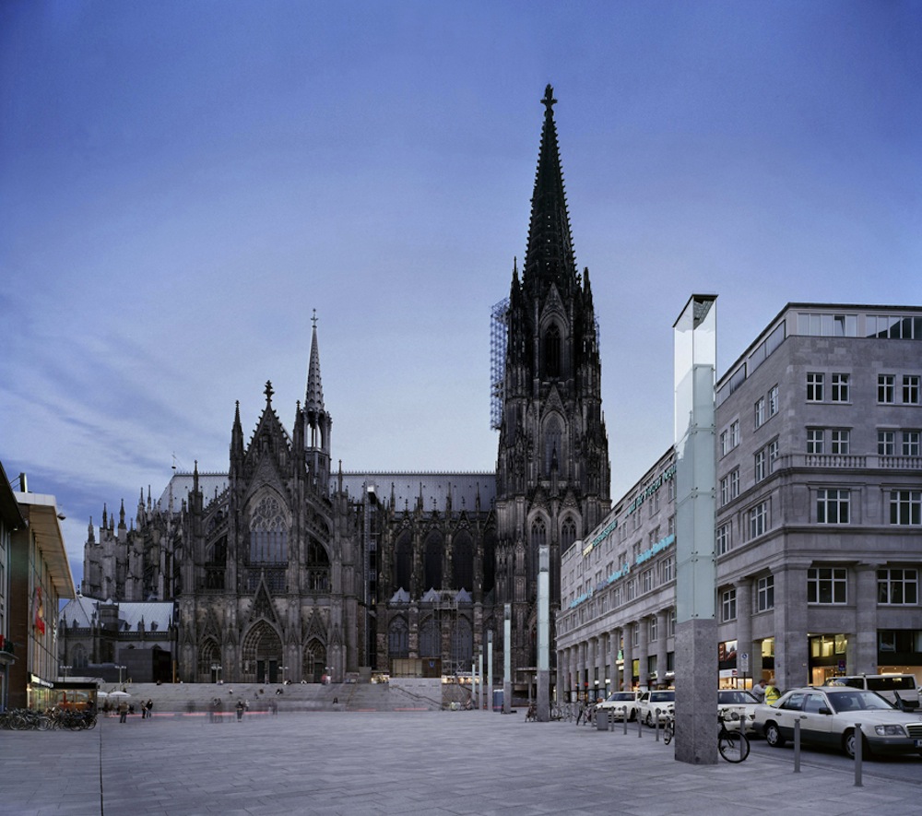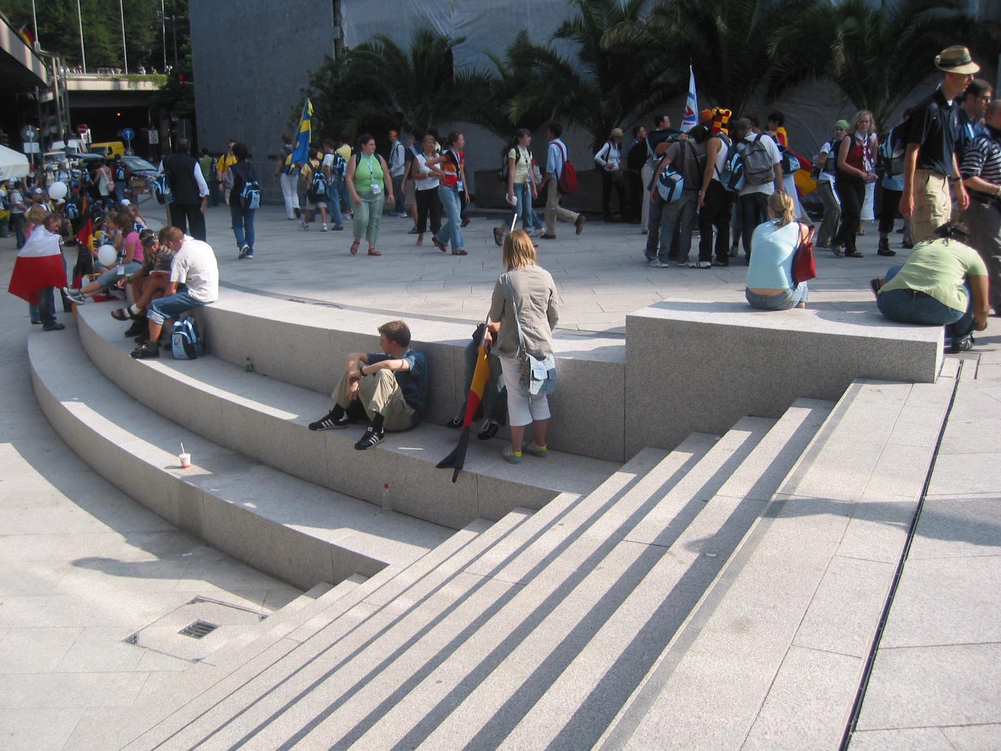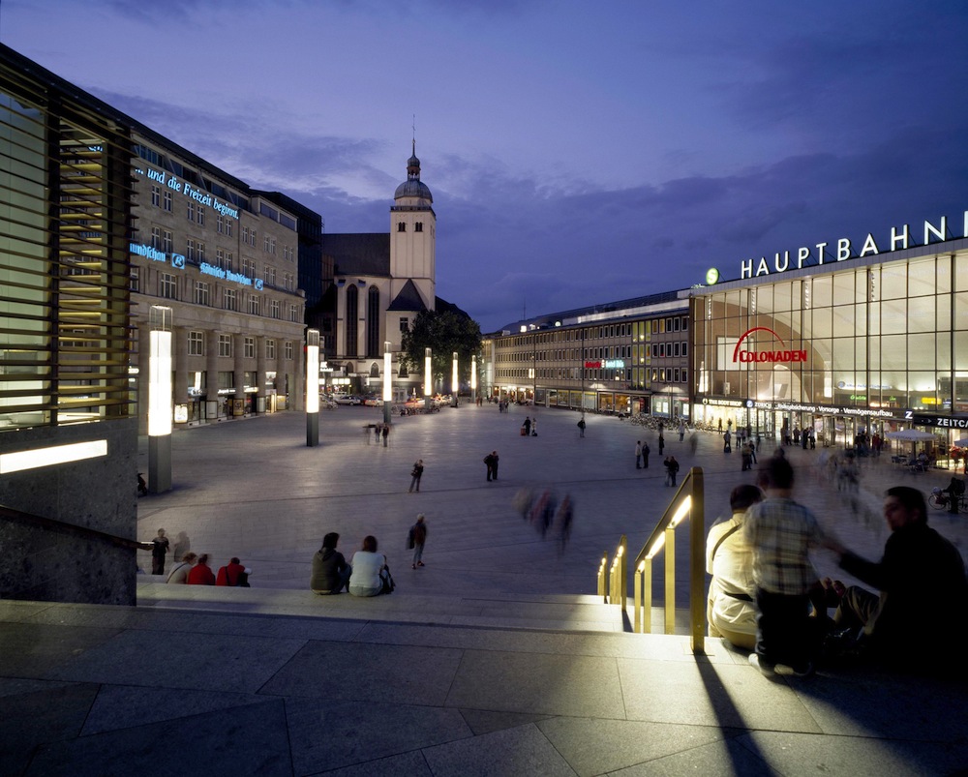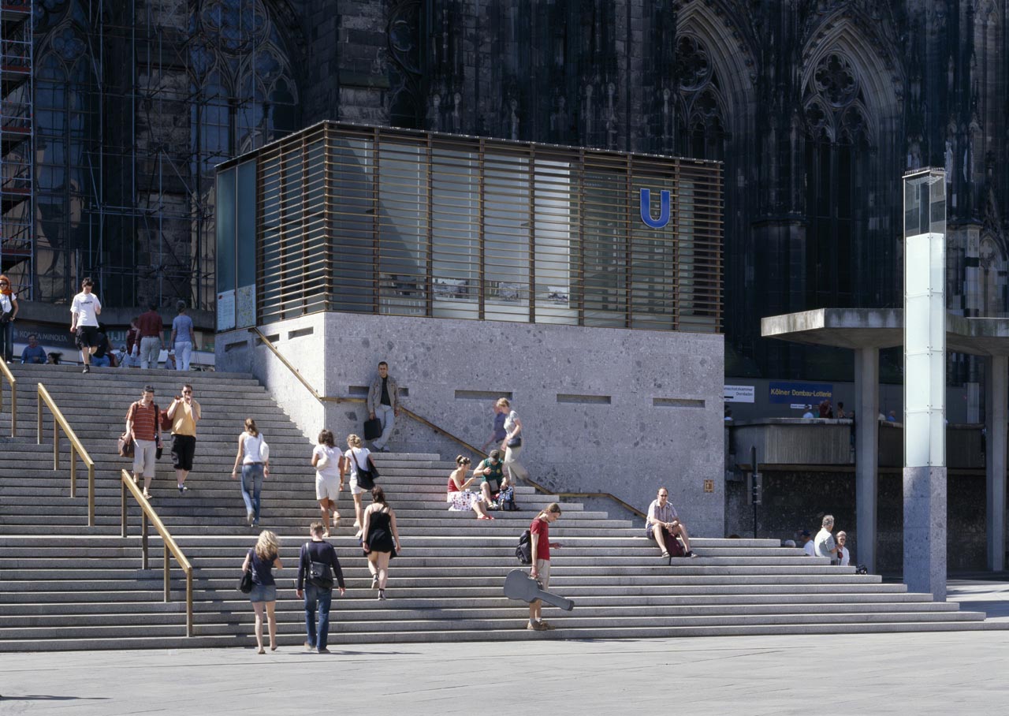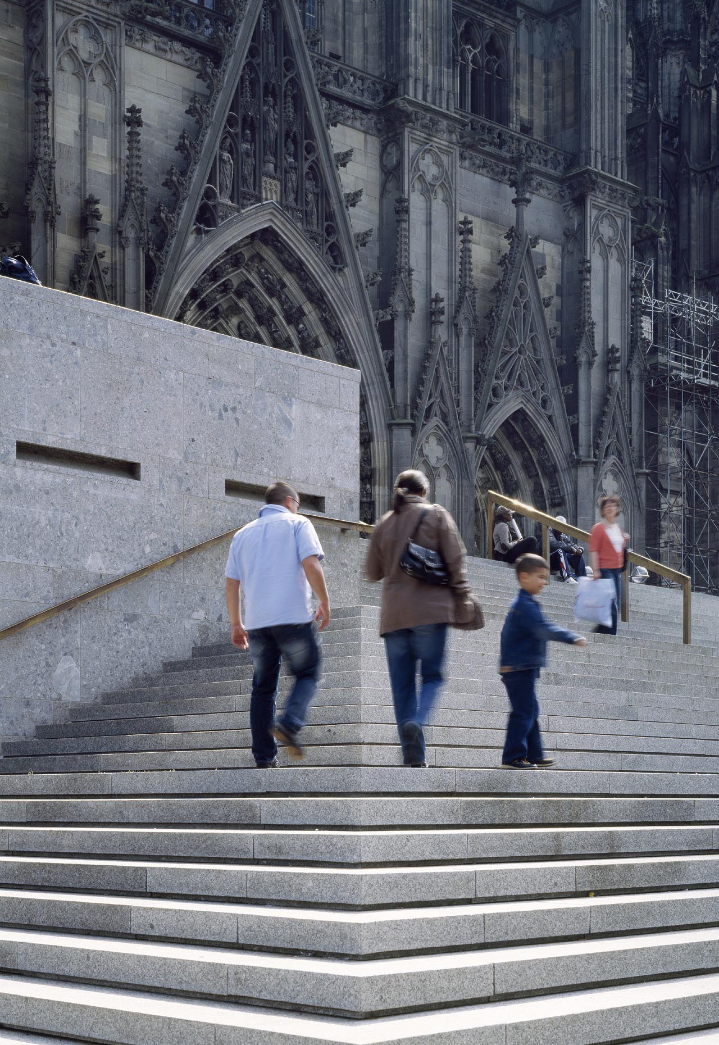Previous state
Although it is one of Europe’s biggest gothic churches, the Cologne cathedral has been notably affected since the nineteenth century by the presence of the neighbouring Hauptbahnhof (Central Station), a national and international railway transport node of gigantic dimensions and a flow of 250,000 passengers every day. Just after crossing the River Rhine over the Hohenzollernbrücke, a metal bridge coming directly at the cathedral, the railway lines entering the station describe quite a closed arc to avoid the building, passing a scant fifty metres away from the apse. The great cover protecting the railway lines is at an oblique angle to the main axes of the cathedral, giving the Bahnhofvorplatz, the square shared by both buildings, a triangular shape and setting it at a considerably lower level than the cathedral. The allied bombing attacks of the Second World War almost totally destroyed the station, temporarily freeing the cathedral from its awkward neighbour. However, with the urgency and haste of post-war reconstruction, the chance of rebuilding the Hauptbahnhof on available land that was further away was not taken up.
Opened in 1957, the newly-built station not only occupied the same site as its predecessor but it took on even greater dimensions, thereby reducing the distance separating it from the cathedral. In order to provide vehicular access to the station, the Trankgasse was opened up in the 1970s, this being an underground road with several traffic lanes passing less than five metres away from the foundations of the cathedral. Another level was opened up beneath this road to construct a tunnel for the U-Bahn, the city’s underground railway. The metro level and that of the cars were connected with the station by means of a complex system of passageways and escalators that took up considerable space. The entire area was covered by a platform which, from the level of the northern entrance to the cathedral and by way of an extravagant complex of polygonal landings and slanted stairways, led down to the level of the Bahhofvorplatz. This intervention obliterated the topography of the promontory on which the cathedral had been constructed and the profile that had allways characterised the historic centre of the city.
Aim of the intervention
In 1998, the city council decided to re-route the traffic coming to the Hauptbahnhof towards the northern façade of the building. This made it possible to narrow the section of the Trankgasse tunnel by half and to reduce and simplify the platform covering it. It was thus possible to free a space that would offer a better view of the northern façade of the cathedral and to restore the original topography of the promontory on which it is built.
Description
The intervention replaced the overcomplicated pre-existing platform with a stairway seventy metres wide in line with the main axis of the cathedral. Its flights of steps start from the northern entrance of the cathedral, leading down to the Bahnhofvorplatz, which has gained considerably in its dimensions. Both the stairway and the square have been covered with a paving of granite pieces that fuse them into a single entity, thereby reinforcing the impression that the ground is folding up to reproduce the promontory’s original topography.
In some places, the stairway is divided by bronze handrails with inlaid lighting so that the space around them is lit up at night. The line of the eastern side of the square is broken up by seven large light poles along the route between the station and the cathedral. The system of underground passageways and escalators that connected the station with the different subterranean levels has been replaced with a simple nucleus of lifts that open on the surface, closing off the western edge of the stairway and giving access to the different levels of the underground railway, the Bahnhofvorplatz and the entrance to the cathedral.
Assessment
The Cologne cathedral still suffers from the oppressive proximity of several modern buildings, for example the Ludwig Museum, which are clustered too closely around it. Nonetheless, the new stairway has brought about a partial recovery of the original profile of the old city centre and has freed a majestic space that greets the visitor arriving in the city by train with a fine view of the cathedral. As on many another occasion, this civilising action in favour of public space has meant rectifying the harm done by the excessive presence of the private vehicle in the European city in the second half of the twentieth century.
David Bravo Bordas, architect
[Last update: 26/05/2023]


