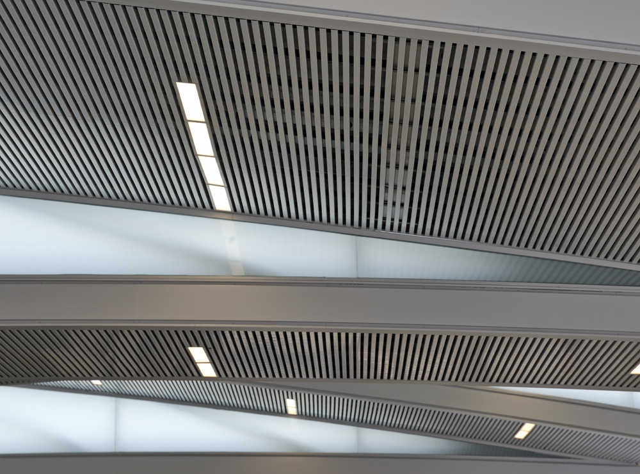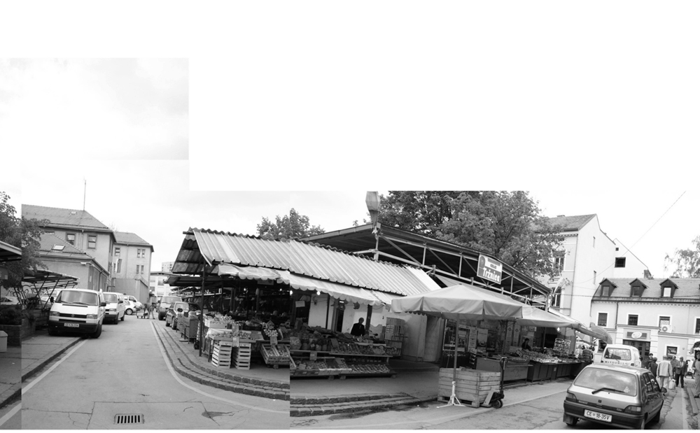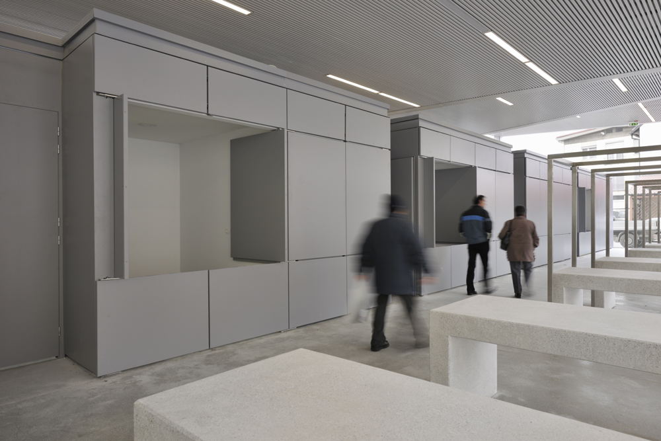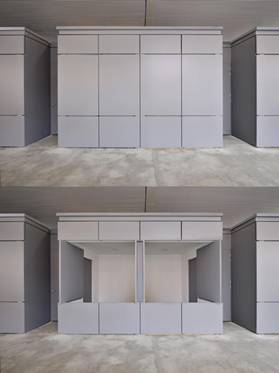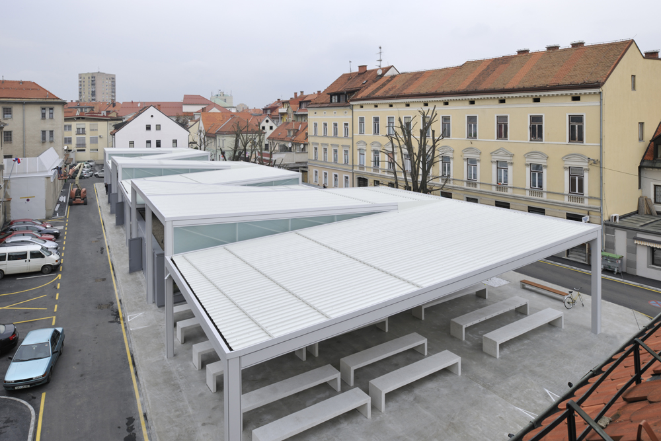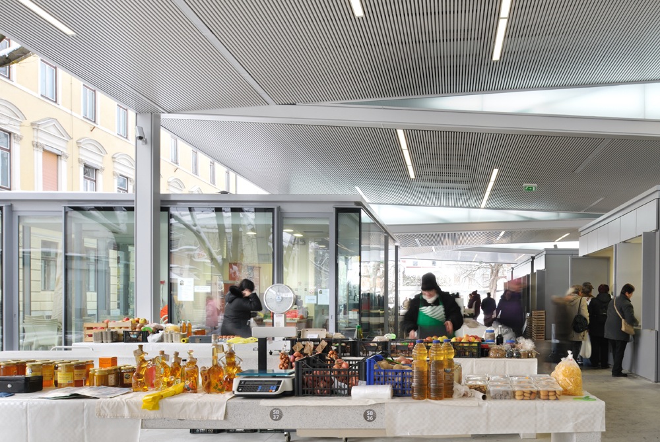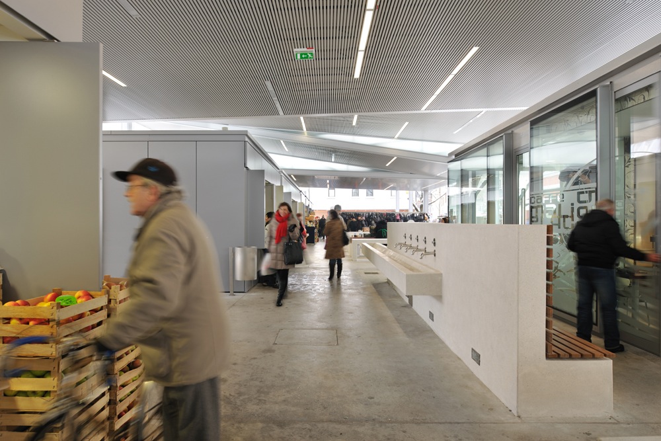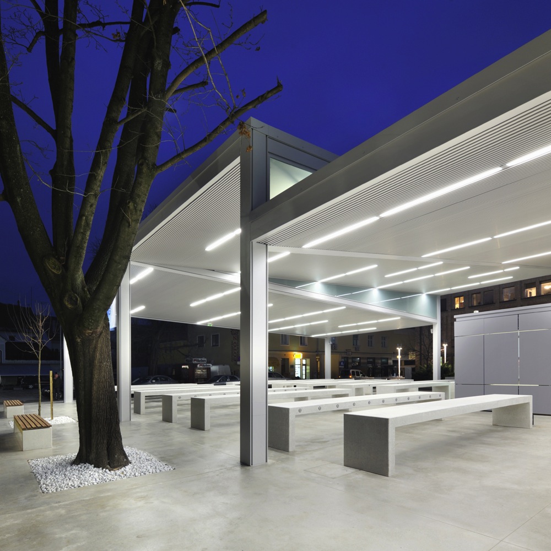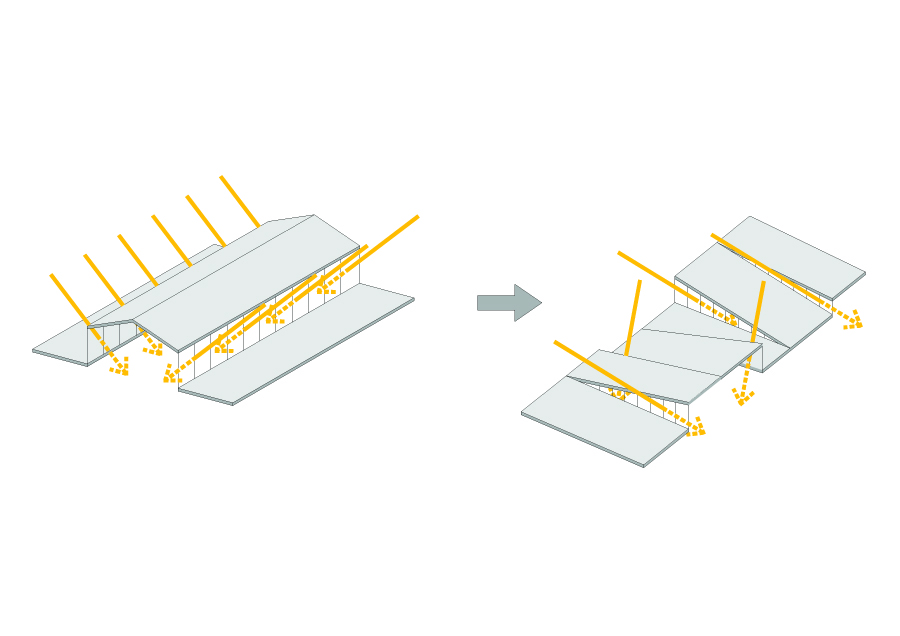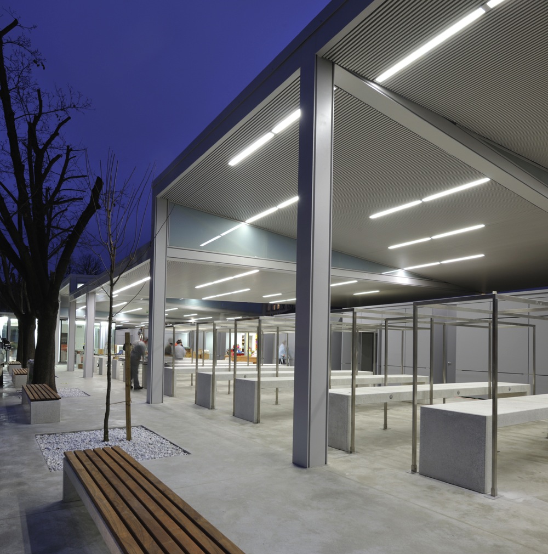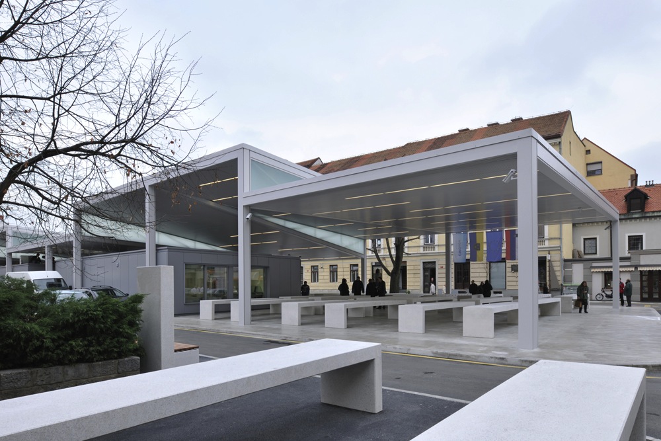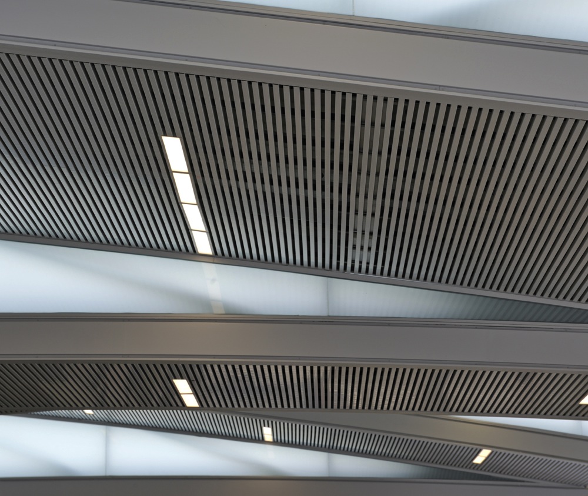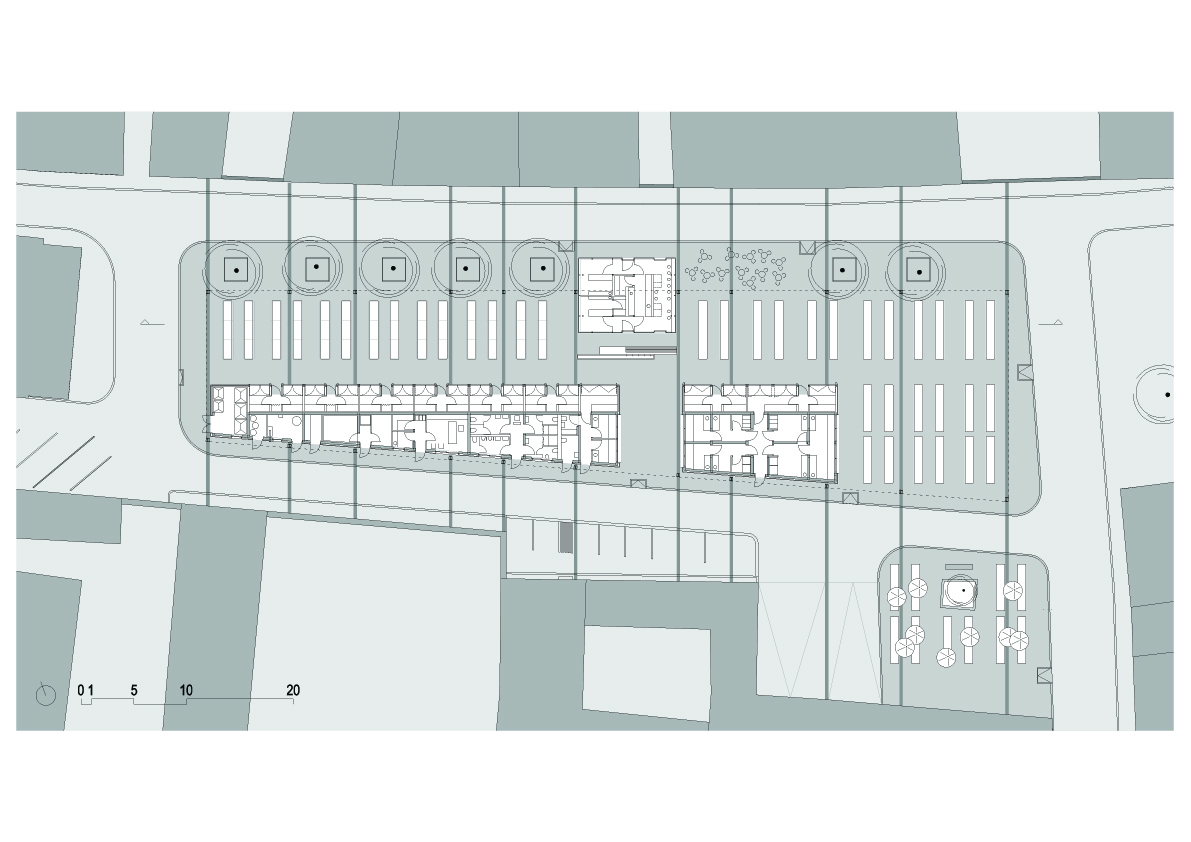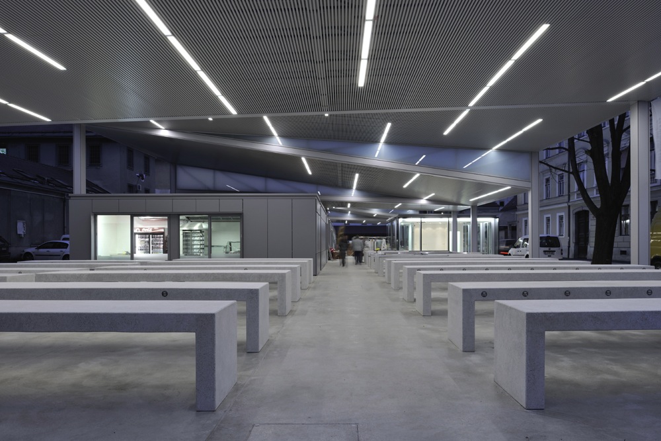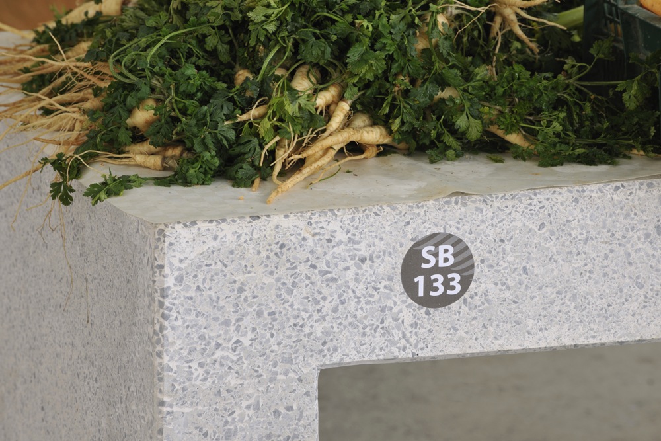Previous state
Endowed with market-town status since the fourteenth century, Celje nowadays has a population of almost fifty thousand, making it Slovenia’s third largest town. Its municipal market is in the heart of the historic quarter and, despite the proximity of a penitentiary centre, it is one of the municipality’s most intense focuses of social life. It occupies the whole of an elongated, slightly trapezoidal block of some eighty metres from end to end.For all its vitality, the building, constructed in the mid-twentieth century was, until recently, in a very bad state of disrepair. The surface of its roof had been extended in a highly precarious manner with awnings and fibre cement plaques. Its perimeter was crammed higgledy-piggledy with numerous improvised stalls while private cars were parked indiscriminately and chaotically around it.
Aim of the intervention
In 2006, the Celje City Council allocated an investment of more than two million euros for a complete overhaul of the building. The aim of the intervention was not only to improve the state of the structure and its installations but also to upgrade its relationship with its urban setting so as to obtain the maximum benefit from its capacity of dynamising the neighbourhood.Description
While it consists of a roof offering protection from sun and rain, the perimeter of the new market is not closed in. This brings it into very direct relationship with the four streets that surround it, which have also been rehabilitated. They now have regulated parking spaces, new wooden benches and a paving of white stone slabs that extends in under the market roof.The structure consists of a sequence of ten parallel bays of different widths held up by pillars at the ends. Obeying the trapezoidal form of the site, the length of the bays progressively increases in such a way that, at the eastern end, the dimension thereof is almost twenty metres. Each bay is covered with a sloping ceiling dropping in a longitudinal direction. Both slope and sense of the drop differs from one bay to the next, thus forming triangular gaps between them through which natural light filters. This variation means that the longitudinal elevations of the market adopt a staggered, arrhythmic contour and explains why, despite the considerable distance between the vertical supports, the ceiling ridges are quite small. This is because the triangular gaps, which are covered with panels of translucent polycarbonate panels, have thicker master beams that discretely take on the structural burden.
Beneath the roof there are three enclosed structures, none of which touches the ceiling. One is a glassed-in cubicle containing a cafeteria connected with a terrace where there are tables and chairs. The other two form a strip running along a good part of the southern side of the market, thus lessening the impact of the presence of the penitentiary centre. They house, along with toilets, storage space and rubbish collection rooms, a row of stalls made of aluminium panels that adopt different positions to display their wares, to allow access to the stallholders or to close them completely. The other market stalls are simple white stone counters, distributed in parallel rows to fill the remainder of the covered space and even the surface of a small adjoining square.
Assessment
While large-scale shopping centres devastate the population’s eating habits and foster peripheral sprawl in a city that has succumbed to the automobile, the municipal market is a centralising force, dynamising neighbourhoods, reinforcing the social fabric and consolidating a centuries-old culinary tradition based on healthy, local and seasonal products. It is thus reasonable to fill a square with the stalls of small traders, or to cover it with a public-spirited roof with the intention of protecting them from sun and rain alike. Occupied or covered, it continues to be public space. Nevertheless, under the pretext that consumption habits have changed, the market is accused all too often nowadays of belonging to an anachronistic model so that it is either let go or it is submitted to reforms that adulterate it to the point of resembling its shopping mall competitor.The new market in Celje is boldly committed to interpreting in contemporary language the traditional model of the municipal market. If nineteenth-century markets adopted the basilican typology to break up the oneness of the roof and to let in ventilation and natural light, in this case an alternative solution has been explored so as to achieve the same end. However, its pertinence does not lie so much in what it is like as in what it has opted not to be. At a considerable remove from the hermetic, air-conditioned building, its condition as a civic arcade free of vertical walls, makes it more economical, more sustainable and more in harmony with the neighbourhood around it. This way of not-being is fruit of a wise understanding of its own genealogy, at the start of which there was nothing other than an agora occupied by a temporary market.
David Bravo │ Translation by Julie Wark
[Last update: 18/06/2018]


