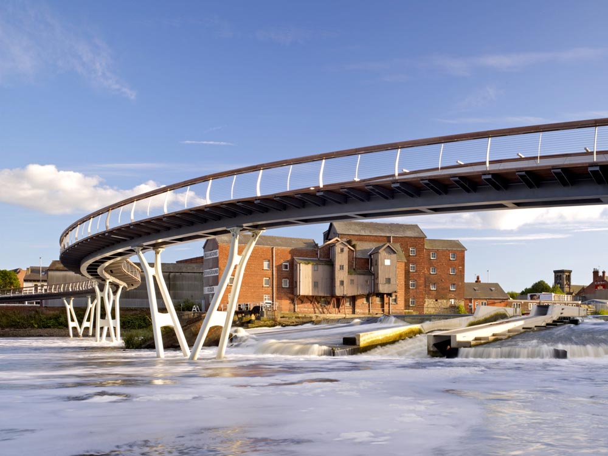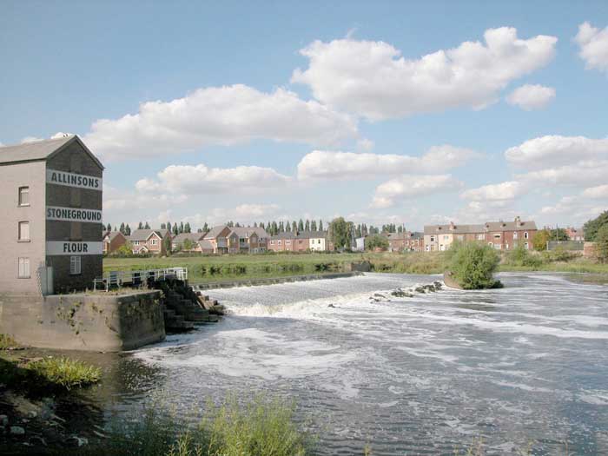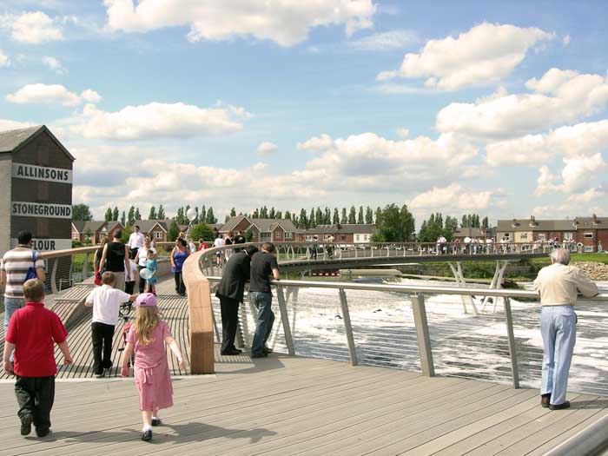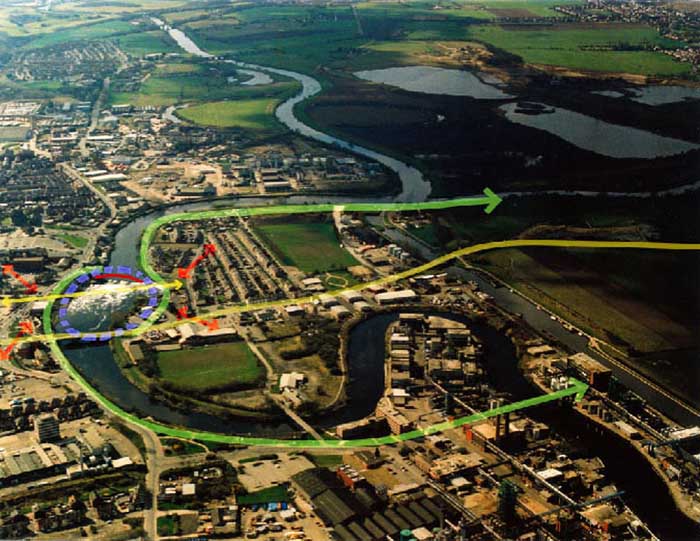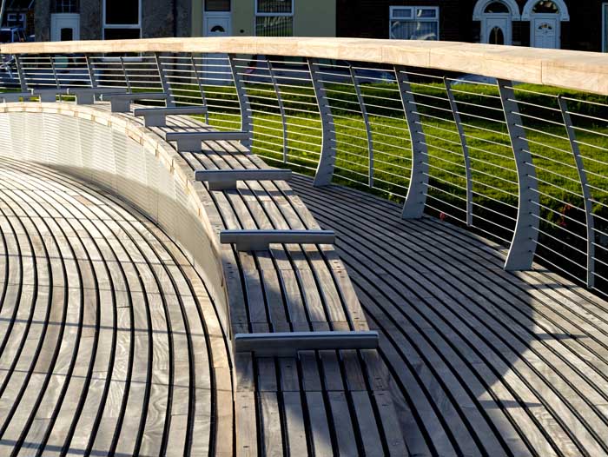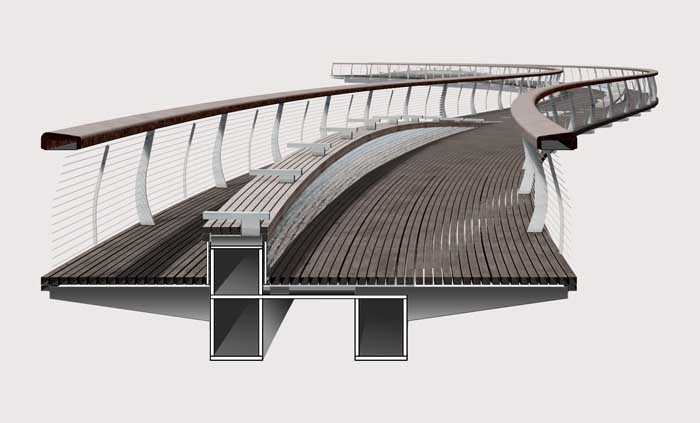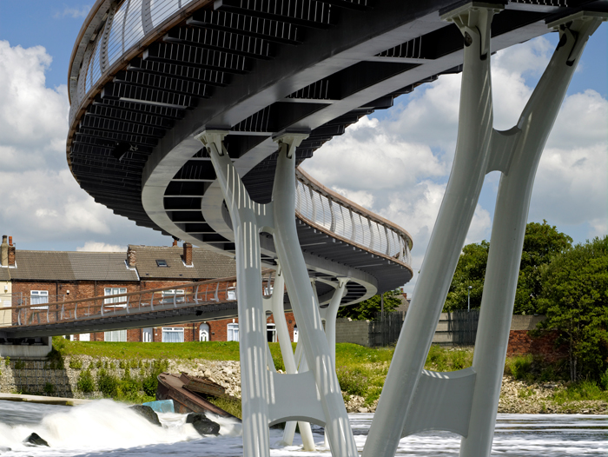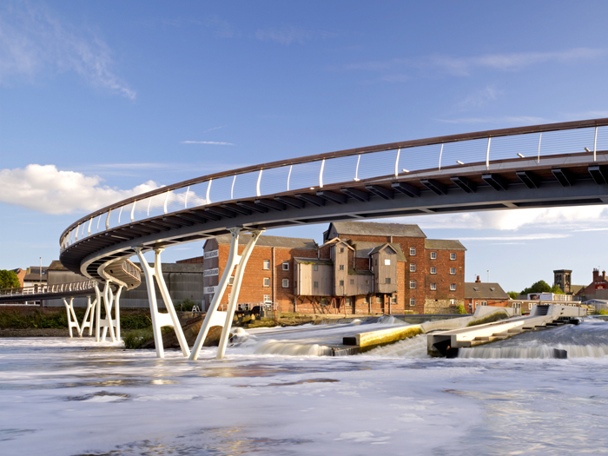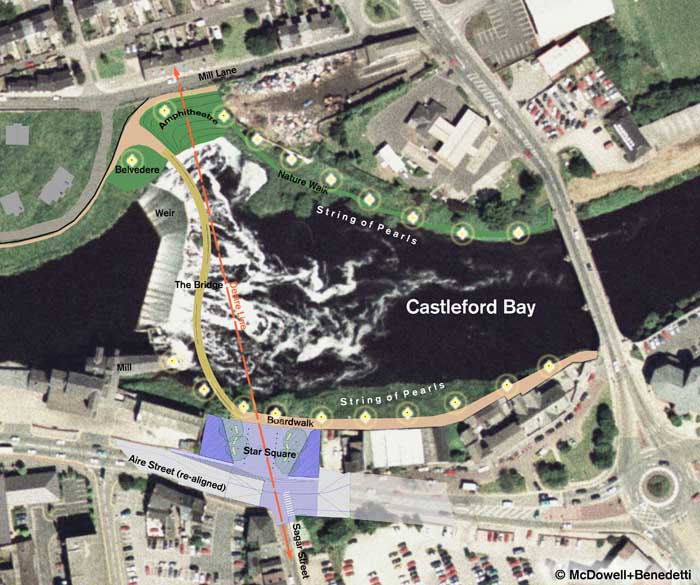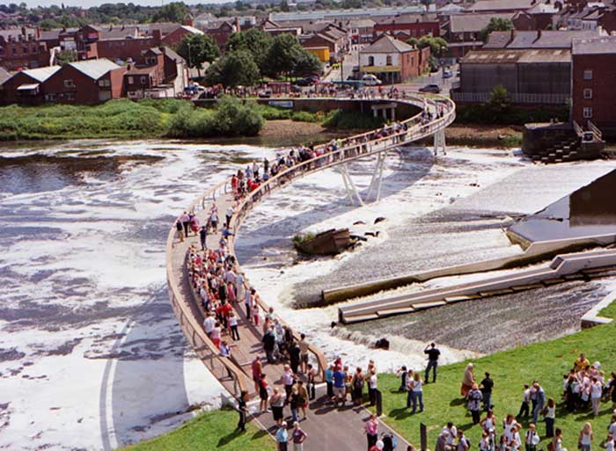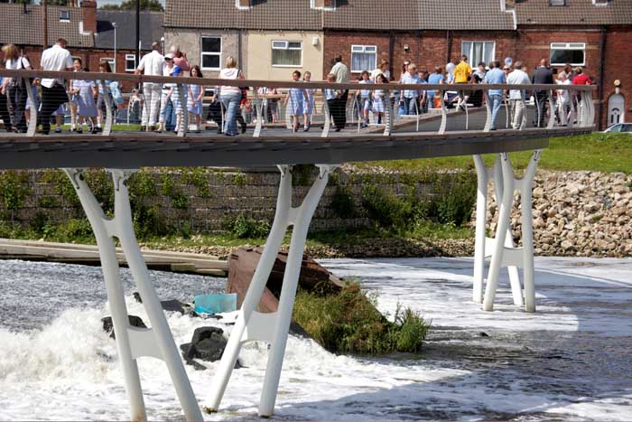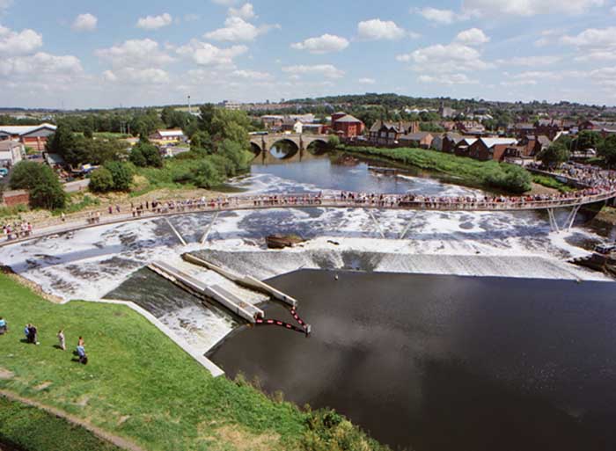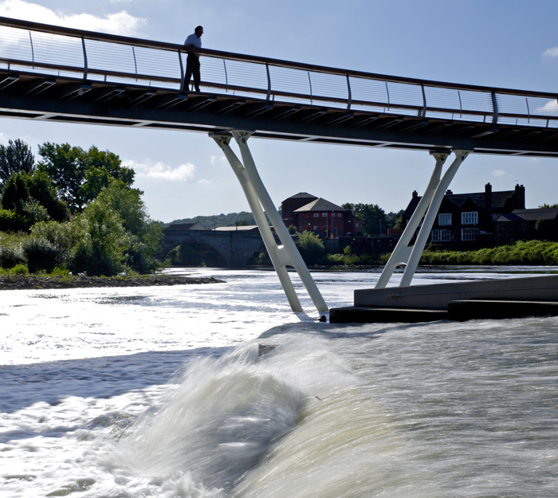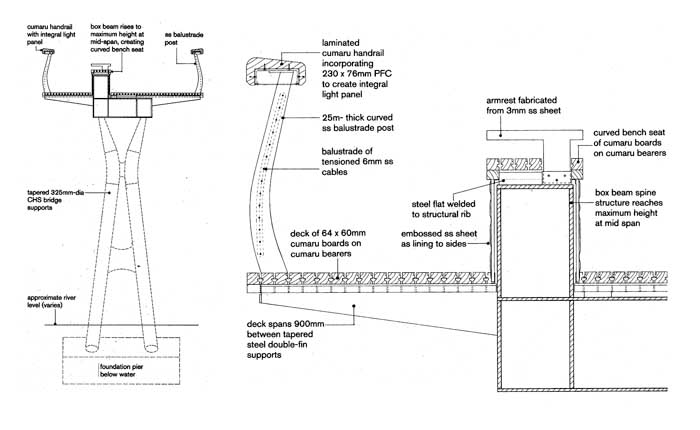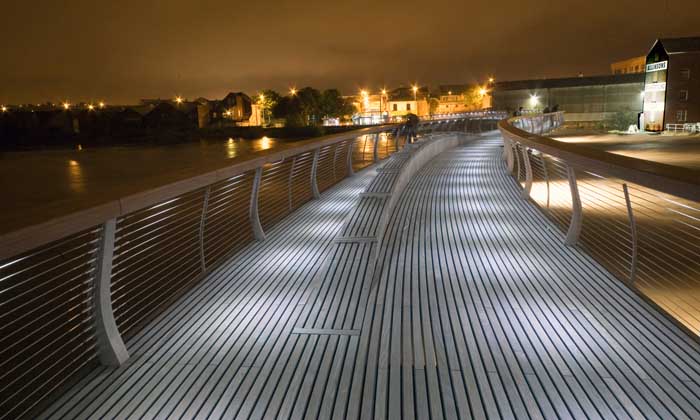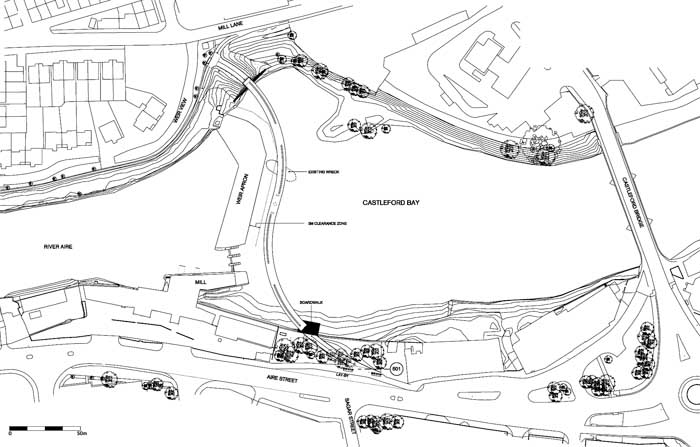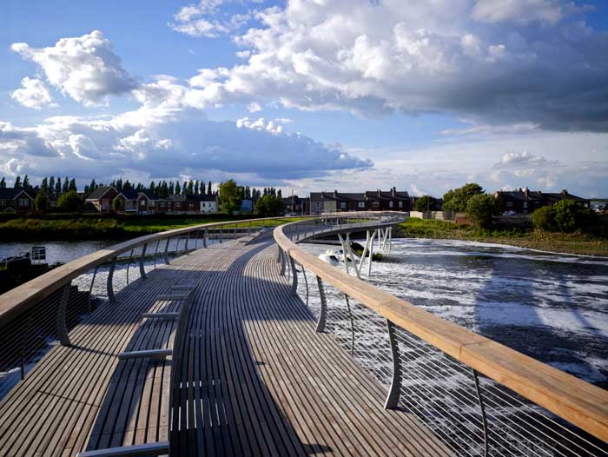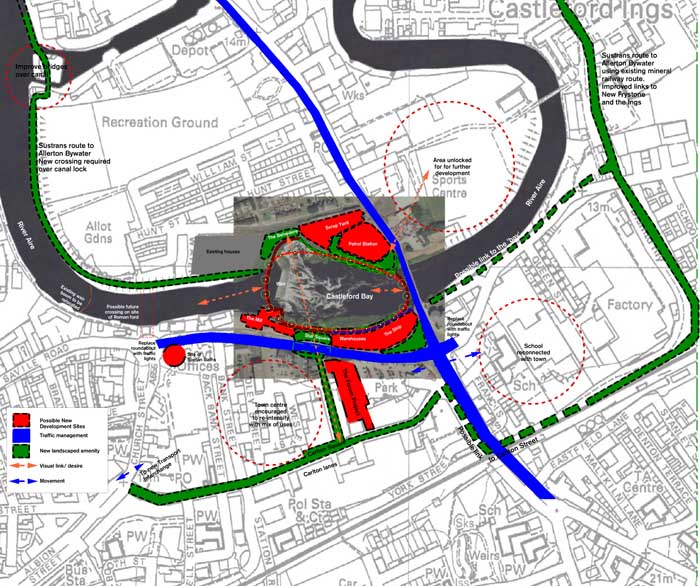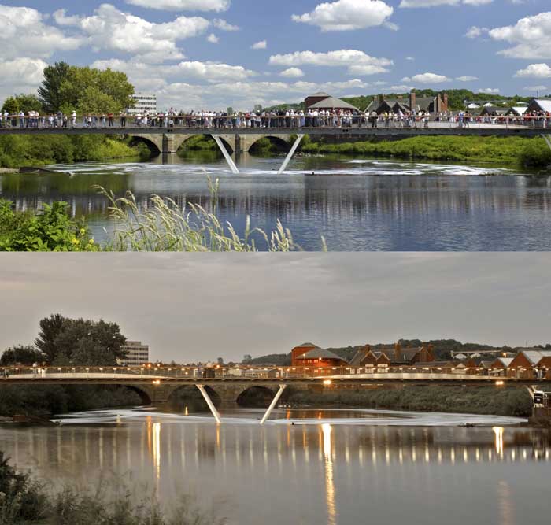Previous state
In the nineteenth century, the construction of factories along the banks of the River Aire in its Castleford reach turned them into neglected, polluted and underutilised spaces. Thenceforth, the city spread southwards and away from the course of the river. To the north, all that remained was a working-class neighbourhood occupying the island delimited by a pronounced loop described by the river and a navigable canal. In the middle of the loop, where the river widens slightly to form what is known as Castleford Bay, there is an old weir and a mill. At the base of the weir lies the metal hull of a wrecked barge. Until recently only a 200-year-old heavily-trafficked Victorian road bridge joined the two sides of the river.Aim of the intervention
The progressive industrial decline in Castleford over the past few decades led the town authorities, at the turn of the century, to give serious consideration to restoring its relationship with the river and recovering its natural character. With this in mind, along with the need to reinforce the connection between the two banks, the Council called for entries in a competition with a view to drawing up a plan of landscape restoration on the riverbanks and building a footbridge above the old weir.Description
With a total length of one hundred and thirty metres and a width of four metres, the new bridge is exclusively for pedestrians. The sinuous s-shaped curves of the bridge rest, at three points, on pairs of angled metal piers wedged in the form of a V. The decking is made of untreated cumaru hardwood planks set in curves to follow the lissom longitudinal lines of the bridge. On the spans between the piers, four twenty-metre-long benches run longitudinally along the middle of the decking, gently rising above it and enhancing the structural thickness of the bridge. The lateral balustrades have a thick cumaru wood handrail with embedded lighting. The handrail is supported on stainless steel balustrade posts that are curved to discourage climbing, while the sections between the posts are resolved with steel tension cables giving maximum transparency to the balustrade.A fish pass, allowing fish to ascend the rise of the weir was introduced and the wrecked barge has been left in place to be contemplated from the new footbridge. At present, two short sections of the bank on either side of the river have been recovered and more work will be done in a second phase of the intervention. On the south bank, a new square will be opened up over the pier, which is to be the start of a boardwalk leading to the old bridge. On the north bank, the bridge will meet up with the land between an amphitheatre and a belvedere and a riverbank walk to the old bridge will be opened up on this side as well.
Assessment
Besides merely providing infrastructural connection, the new Castleford bridge fulfils two important functions. On the one hand it is a lookout, offering an extraordinary vantage point over the river, Castleford Bay and, in particular, the white water tumbling over the weir apron to swathe the wrecked barge. On the other, the iconic thrust of its light, supple structure turns it into a landmark founding an attractive place, a significant site in the eyes of the citizens. Lookout and landmark, to see from and be seen, are the two complementary functions of the bridge that substantially reinforce the role of the River Aire as a new public space that is central to the town.David Bravo Bordas, architect
[Last update: 02/05/2018]


