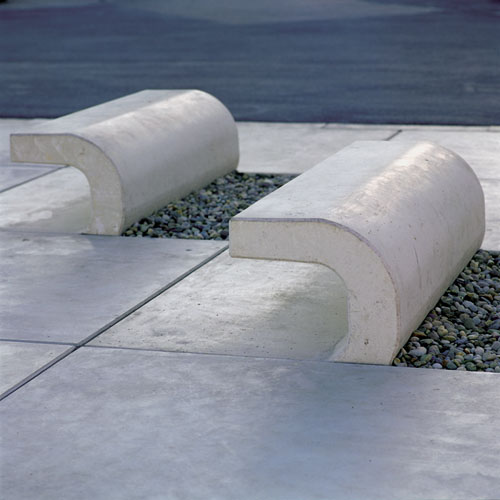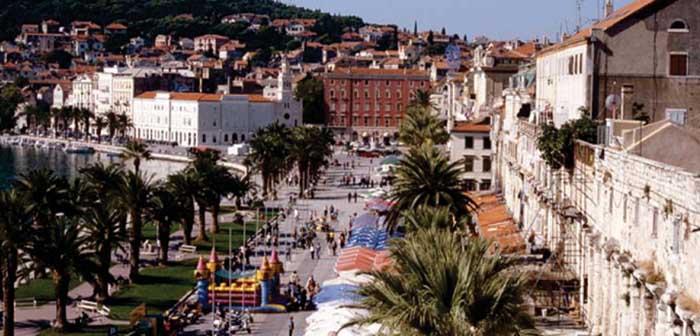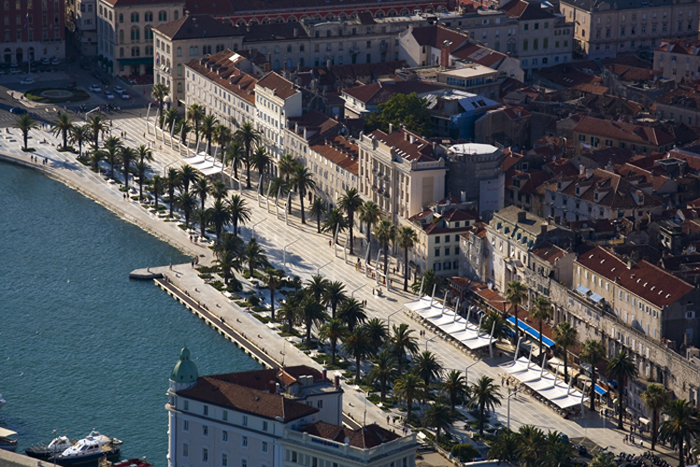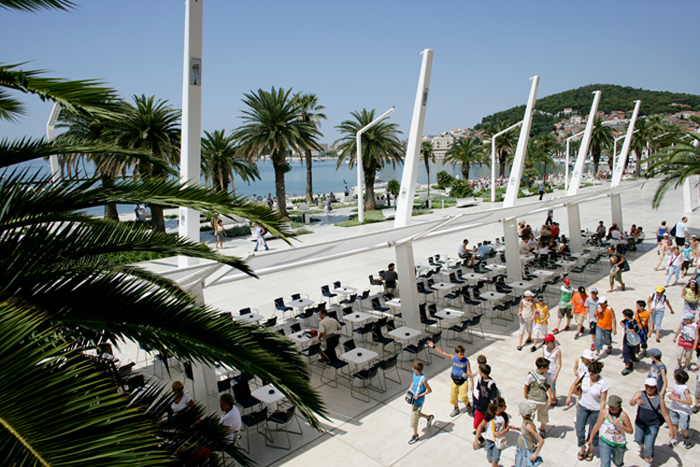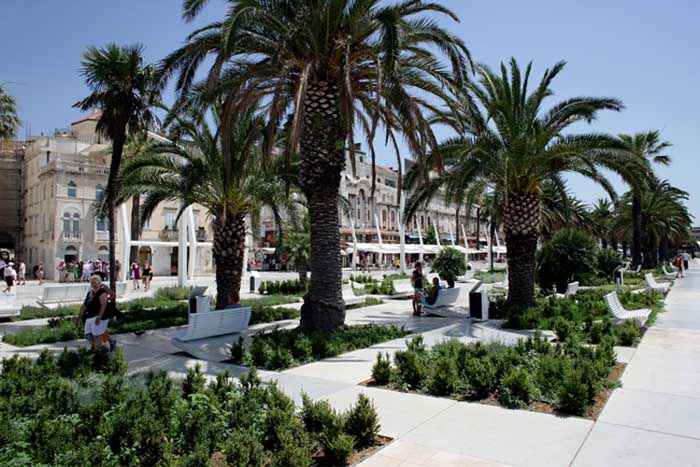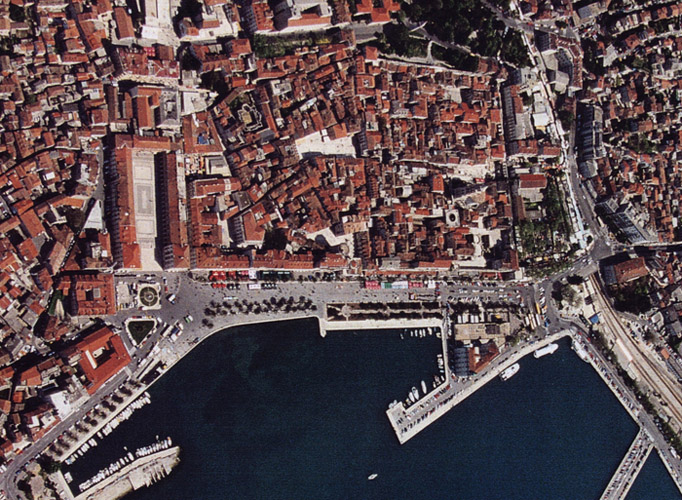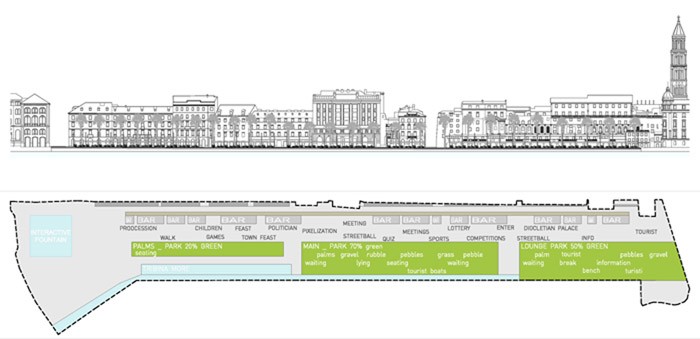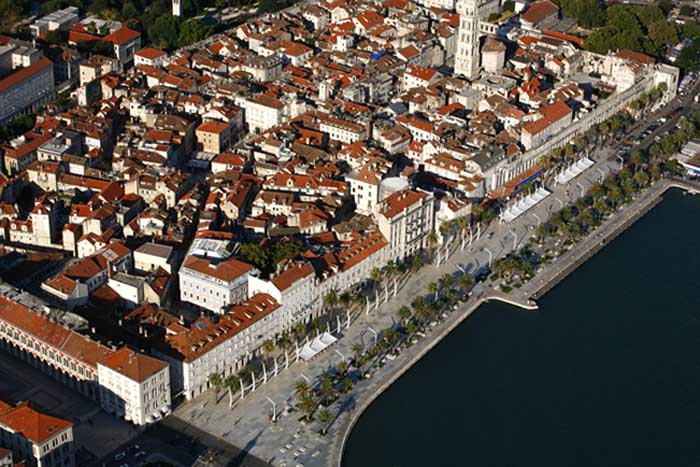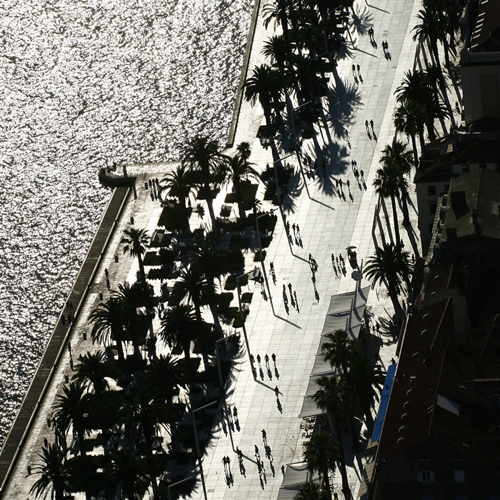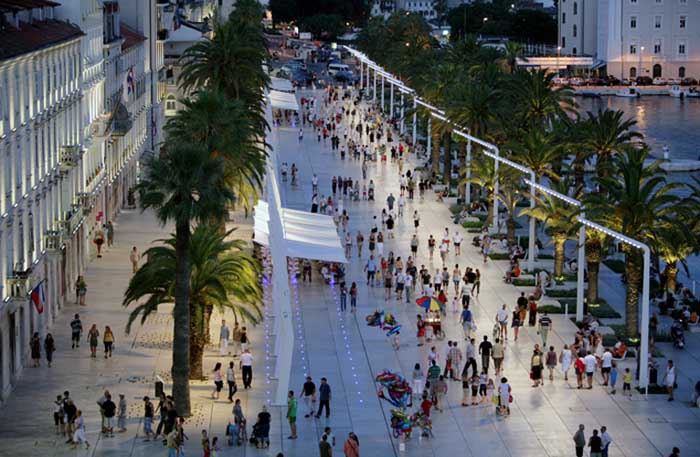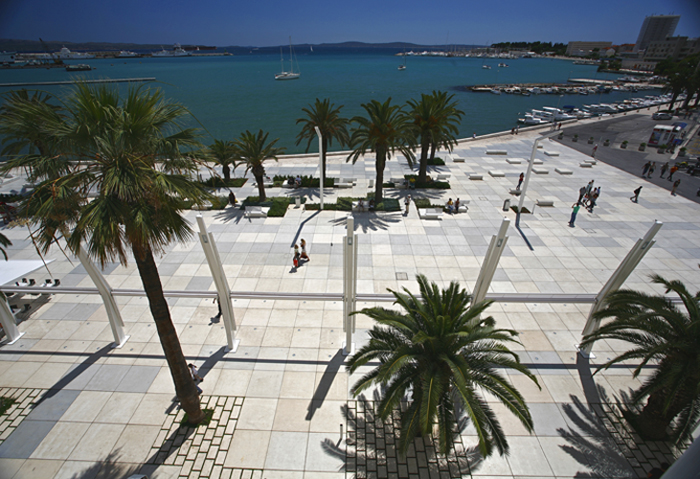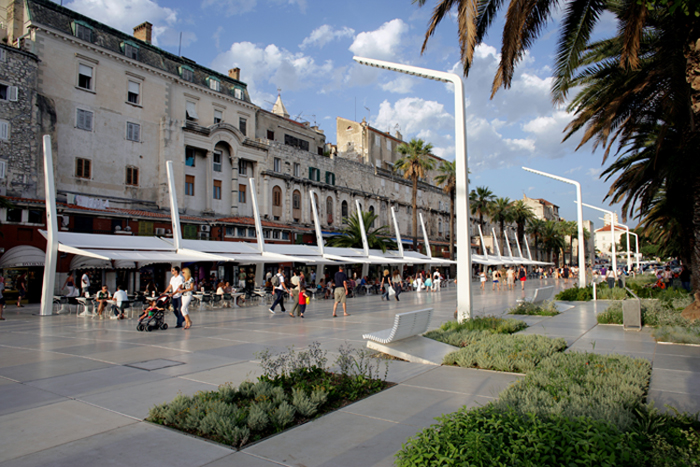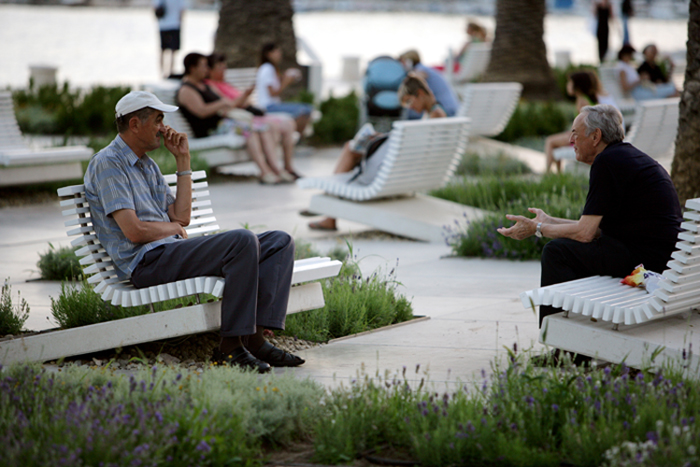Previous state
Just after abdicating, the Roman emperor Diocletian went to live in the palace he had had built on a bay of the Dalmatian Coast not far from his birthplace. Of square floor plan, the immense fortified building was so oriented that one of its four facades overlooked the sea. On his death, the emperor was buried in the palace, around which the city of Split sprang up over the years. At the point where it joined the sea, the city was rigorously aligned with the maritime front of the imperial palace, giving rise to the present-day Riva seaside promenade.
This busy space facing south and with views across the bay is presided over by the remains of the palace, which have been magnificently conserved to the present day. Along with the historic nucleus of the city as a whole, they have been inscribed on the UNESCO World Heritage List. Until recently, however, despite its tremendous historical and architectural value, Split’s waterfront was spoiled by the disorder that reigned among its commercial premises. Of an array of forms, sizes and colours, the awnings, sunshades and canopies of the restaurants and cafes made any kind of unitary perspective impossible and obstructed the pedestrian thoroughfare along the length of a space that, besides its intense daily use, also tends to be the venue of multitudinous events such as festivals, parades, processions and political and sporting events.
Aim of the intervention
In 2005, the Split City Council decided to remedy the situation by means of calling for entries in a competition of projects for the renovation of the Riva. While the call for proposals sought a notable transformation in its physical and functional characteristics, the rules established very precise stipulations with regard to the respect due to its historic and cultural value. The refurbishment of the promenade had to reconcile these two apparently contradictory aims in a well-balanced solution.
Description
The intervention affects a section of the promenade of over 250 metres long and some 50 metres wide, with its centre coinciding with the façade of Diocletian’s palace. All the awnings of the commercial premises have been taken down so that there is now a clear strip of some five metres wide at the foot of the whole maritime facade. A row of palm trees separates this lateral strip from the central promenade that is some twenty metres wide. Again, the central zone is separated by a double row of palm trees from a third thoroughfare strip that runs along the water’s edge. The zone that runs between the first row of palm trees and the sea follows the pattern of a reticulum of modules of a metre and a half squared. The reticulum materialises in a breaking up of the paving, which consists of slabs of concrete in different hues of greenish-grey with very clearly marked junctures. All the elements of lighting, street furniture and gardens are organised according to the guidelines marked out by the paving.
The bed of every palm tree occupies a space that corresponds to a set of square modules, paved with cobblestones and with a different perimeter in every case. The two edges of the central promenade are lined by a series of vertical, white-painted metal poles that also follow the pattern set by the squared paving design. The poles on the northern side, set into the ground each four modules, are used to support large fold-away sunshades that provide protection from the sun for the tables of the cafes and restaurants from which the awnings were removed. When necessary, the new sunshades can be moved into the upright position to make way for parades to pass by comfortably, or for other crowded events. In this position, they also function as screens on to which images and films can be projected at night. The poles on the southern side, placed each thirteen modules, act as supports for street lighting that has been achieved by means of an innovative system of LED lights of variable intensity. In the shade of the first row of palm trees, between the central promenade and the sea, there is a green strip, twelve modules wide, which is full of garden plots of variable forms but always cut out in keeping with the reticulum of the paving. These parterres concentrate all the Riva’s shrub vegetation, consisting of Mediterranean plants of low water consumption and resistant to the salty air coming off the sea. They comprise a great number of aromatic and medicinal species, including myrtle, oregano, basil, thyme, wormwood, lavender, and everlasting flower. Scattered among the parterres are benches that look towards the central promenade or out to sea. Some consist of a simple paving slab raised from the ground and folded back on itself. There are also white wooden benches fixed on to paving slabs that have been set at a slight angle.
Assessment
Without renouncing a robustly contemporary image that confers clarity and unity on the new Riva promenade, the intervention is wholly respectful of its valuable pre-existing features. Moreover, the seafront has been freed of the clutter of accessory elements, which has dignified it and improved its appearance. Again, the identity of the promenade has been reinforced and its use rationalised. Now, all the elements that comprise it respond to a single, coherent and harmonious order that highlights its Mediterranean character, while also presenting a flexibility that enables it to respond efficiently to a great variety of different uses.
David Bravo Bordas, architect
[Last update: 09/05/2023]


