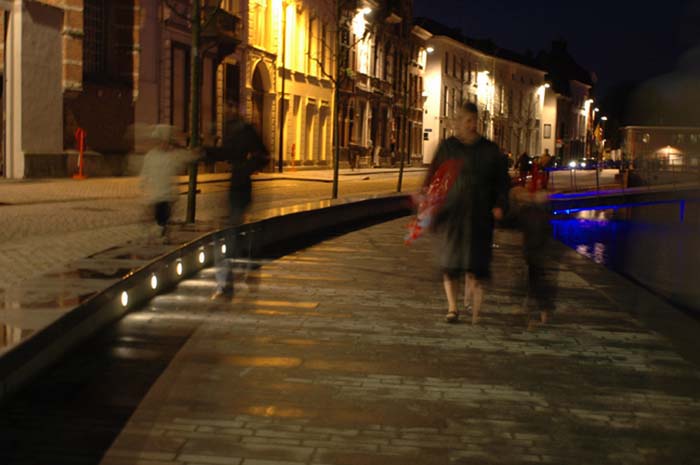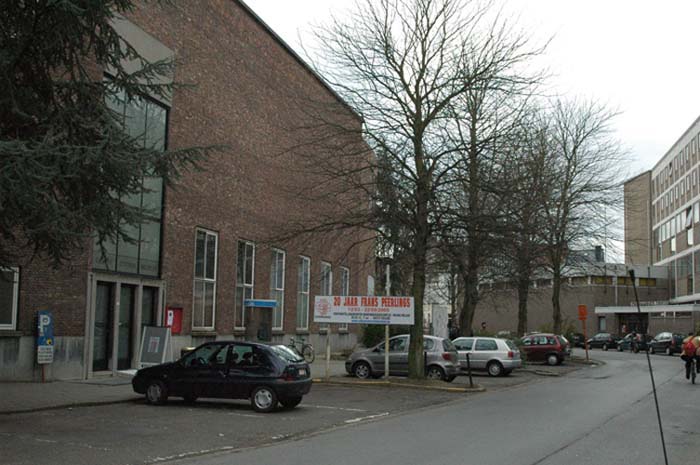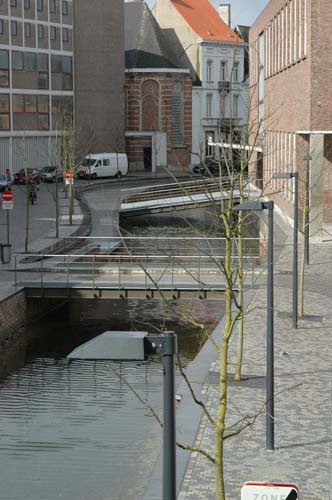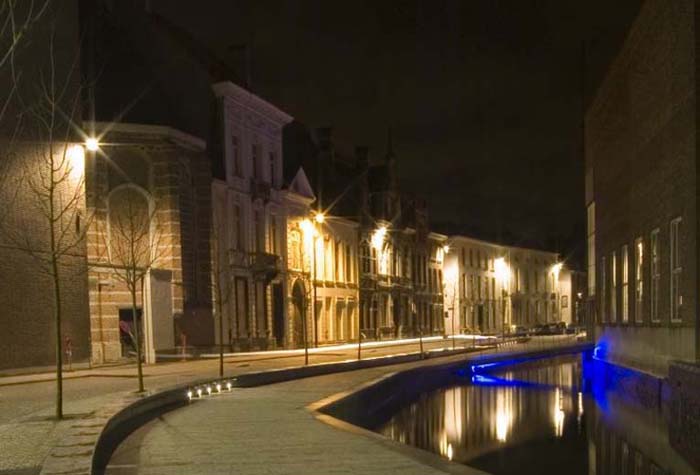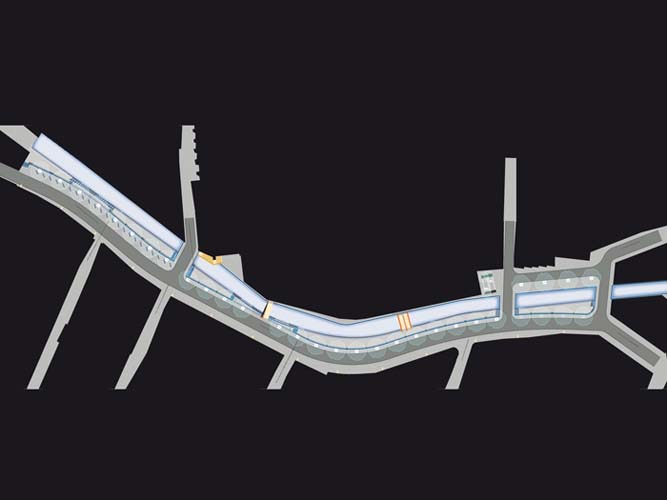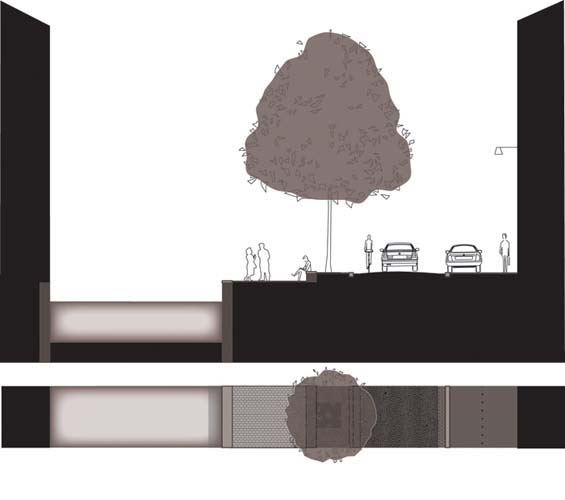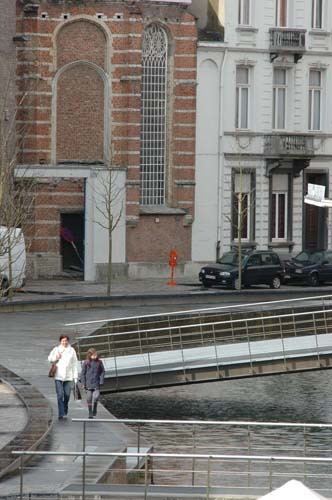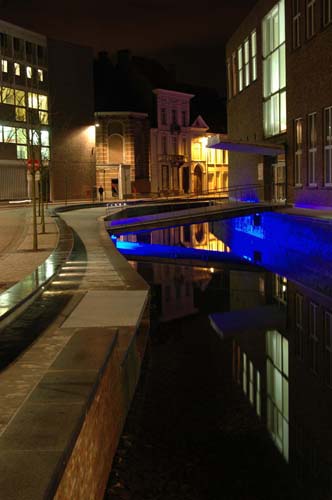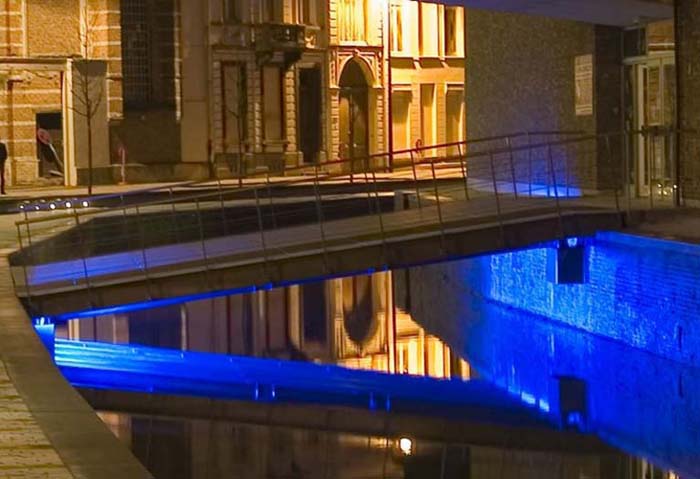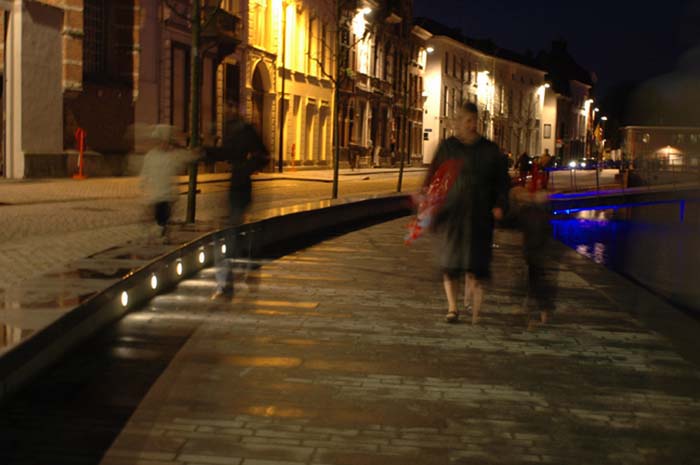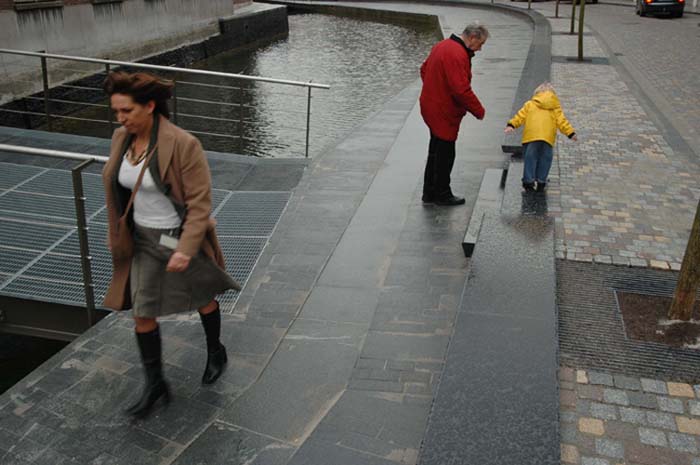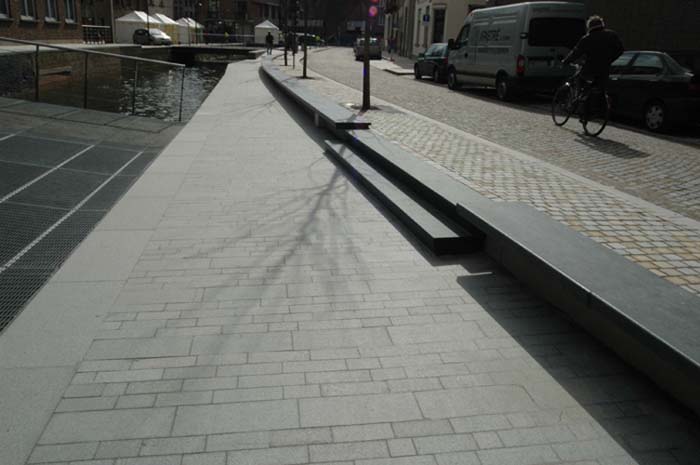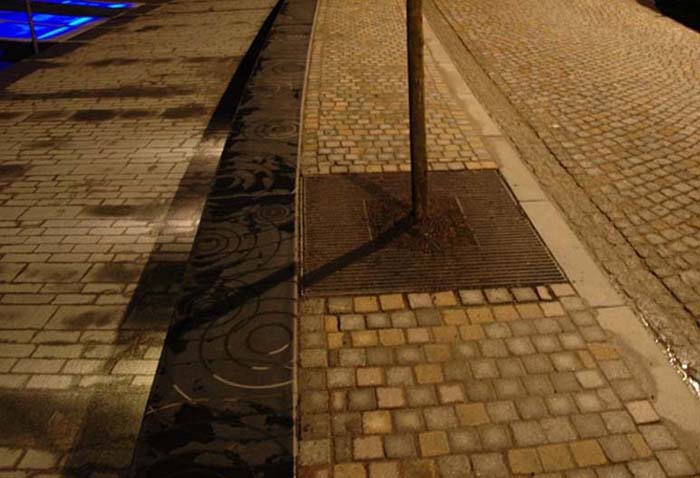Previous state
Also known as “Dijlestad” or the “City of the Dijle”, Mechelen has an urban structure that is intrinsically linked with the different watercourses that run through it. In the Middle Ages, the canal that leads to Leuven, or the River Dijle itself, along with its numerous tributaries, were used for transport, as a drainage system or as a water supply for small workshops and laundries. Over time, however, the visibility of this structural network of waterways dwindled away. Nowadays, the river is only a third of its earlier width and many of its branches have shrunk considerably when they have not disappeared altogether. In the former case, the diminished flow is the result of progressive obstruction caused by its own sediment and the construction of adjacent streets and houses while, in the latter, the tributaries succumbed to needs for space and, spurned as insalubrious sewers, they ended up buried under vaults or filled in with earth.
This was the fate, in 1913, of the Melaan, a branch of the Dijle of some four hundred metres long that, after being filled in, became a wide, sinuous street running through the old centre of Mechelen in the north-south direction, the address of a range of institutions including the cultural centre, the academy of music and two secondary schools. Hygienic considerations aside, there was little to be gained from such an operation because, instead of being a civic mainstay with its own entity, the new street ended up as a surface-level car park. However, the worst result of the transformation was that, once deprived of its water, the urban watercourse of the Melaan lost its intrinsic logic. The reasons explaining the width and sinuosity of the street, and the presence therein, when it was so spacious, of such a great number of blind facades – raised against the unhygienic watercourse – were no longer clear.
Aim of the intervention
In 2003, Mechelen became part of a programme inscribed within the European initiative INTERREG IIIB, the main aim of which is balanced development of territory and the economic and social cohesion of the European Union through interregional cooperation. The WiHCC (Water in Historic City Centres) programme fosters a number of projects and reflections on water management and its structural role in six urban centres of north-western Europe that, historically, have been closely associated with water. Besides Mechelen, the other cities involved in the project are Ghent (Belgium), Breda and 's-Hertogenbosch (the Low Countries), Chester (United Kingdom) and Limerick (Ireland). Each of these cities has undertaken a project related with the theme of water, thus producing a series of reflections, experiences and knowledge that are then shared with the other cities.
The Mechelen project, the first of the six to be carried out, comes under the auspices of a wider-ranging plan for the revitalisation of all the old part of the city, which has to a great extent been freed from the impact of the private car by means of the designation of an extensive “Zone 30” and the creation of several exclusively pedestrian zones along with two large underground car parks. The aim in this case has been to get rid of all the vehicles that used to park along the former Melaan watercourse in order to convert it into an attractive and habitable space and, in particular, to restore its internal logic and to make explicit its structural role in the urban setting.
Description
Now renovated, the street formed by the Melaan has an asymmetrical section. The water is once again flowing into the Dijle alongside the buildings on its eastern side. Painstaking excavation work has restored the original Melaan riverbed and has made visible its former retaining walls which, fortunately, are well conserved. Similar work has been done on the old Minderbroeders Street bridge, which once again crosses the water in the direction of the nearby St. Rumbolds cathedral. Four more bridges of fine metal structure have been built, spanning the eight-metre width of the Melaan, giving continuity to two transversal streets and providing access to a secondary school.
On the western side of the street there is a lane for restricted circulation of vehicular traffic and a wide pavement with two bicycle lanes. The centre of the street is occupied by a quay, set slightly lower than the strip used by vehicles, and this now functions as a promenade. This difference in level has been used to create a continuous bench that intermittently opens up into steps that join the two levels. The bench faces the water and, at the upper level, a line of trees separates pedestrians from cars. Both the promenade and the thoroughfare for vehicular traffic have been paved with flagstones, while the bench is finished with slabs of polished stone and etched with circular motifs.
Assessment
The Melaan’s use as a sewer was one of the main reasons why the first buildings began to cluster along its banks, and this in turn meant that it would become a pre-existing structural element. Paradoxically, the problems of hygiene resulting from this function were the main cause of its being covered over. Today, when this use is no longer required, its water is subjected to meticulous testing to ensure that it remains clean. This is sufficient justification for its renewed presence flowing at surface level through the old centre of Mechelen, thereby creating an agreeable promenade as well as making explicit once again its structural role in the city’s urban fabric.
David Bravo Bordas, architect
[Last update: 26/05/2023]


