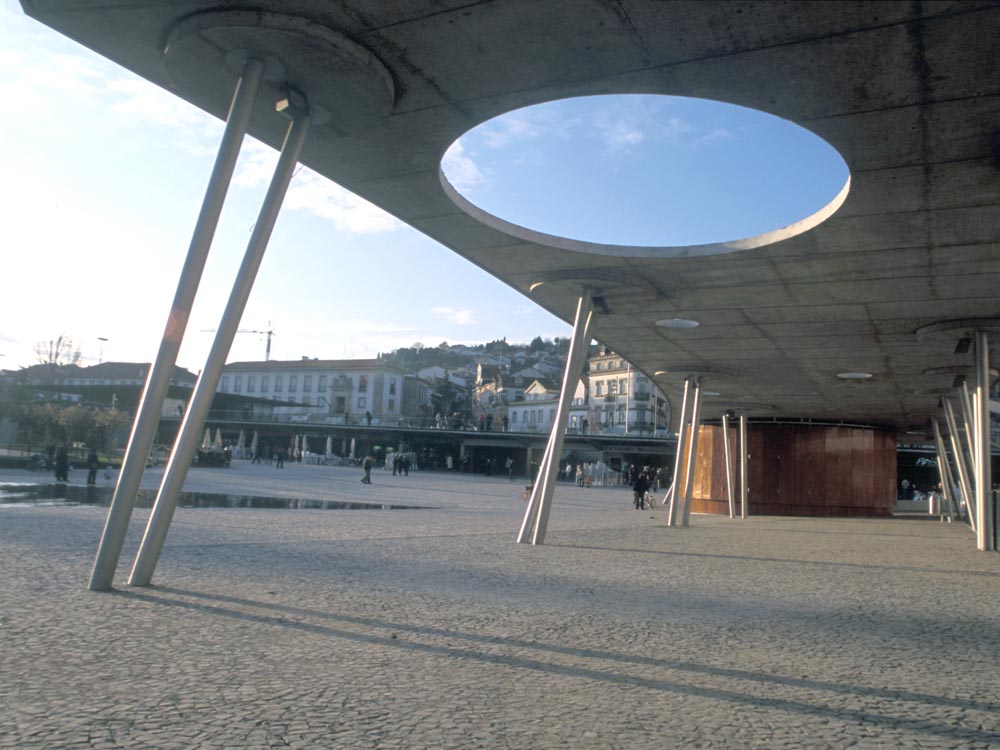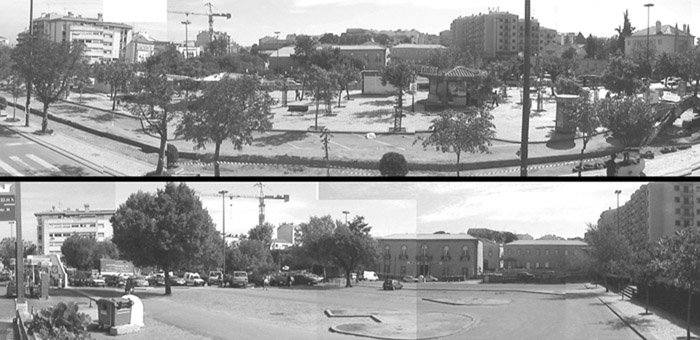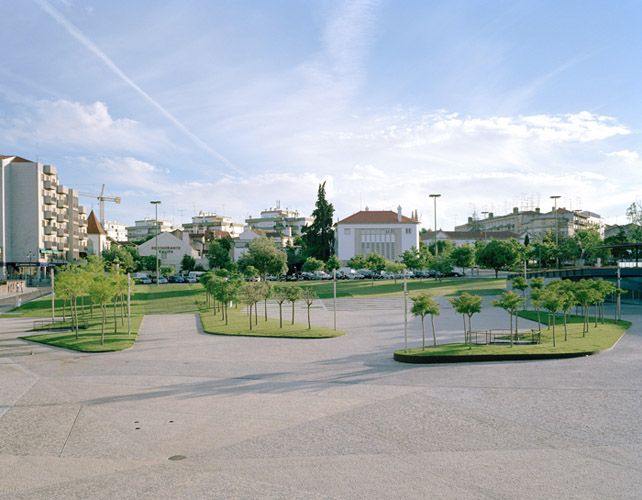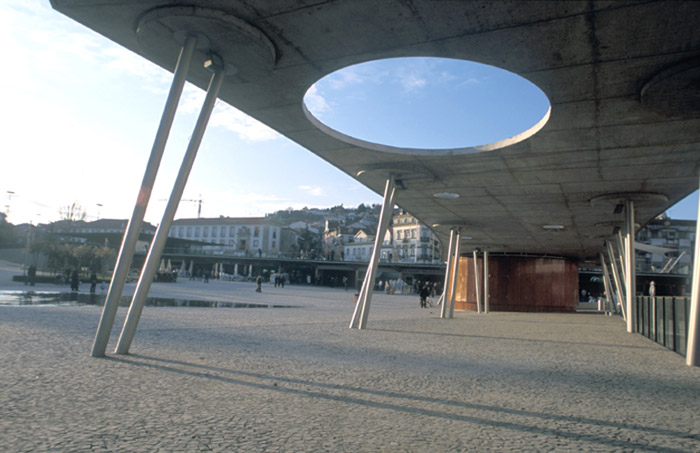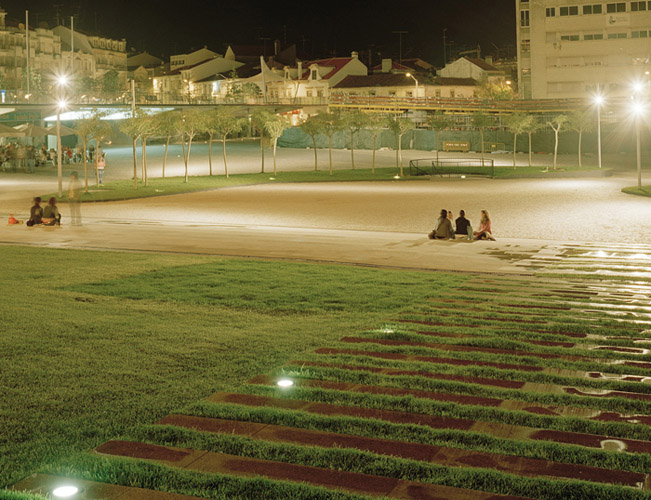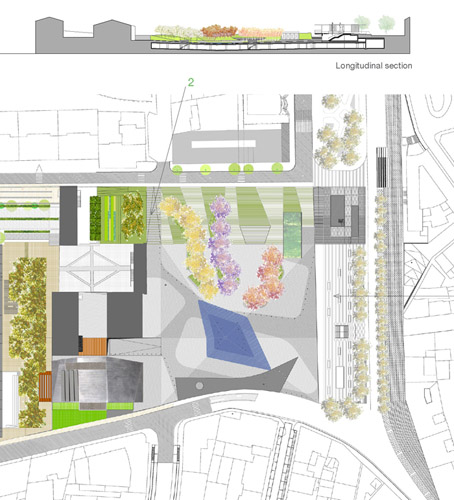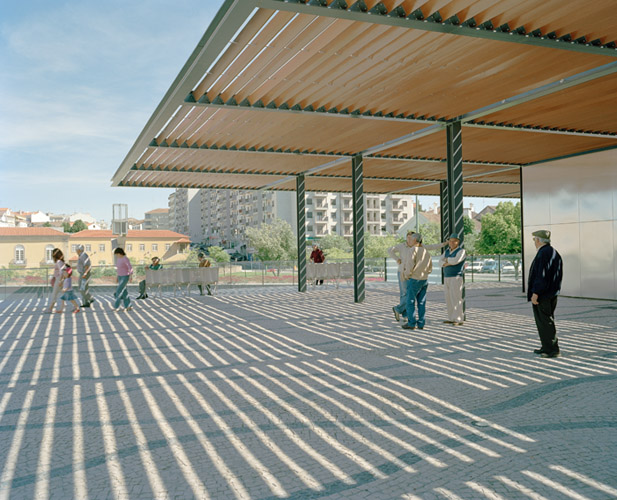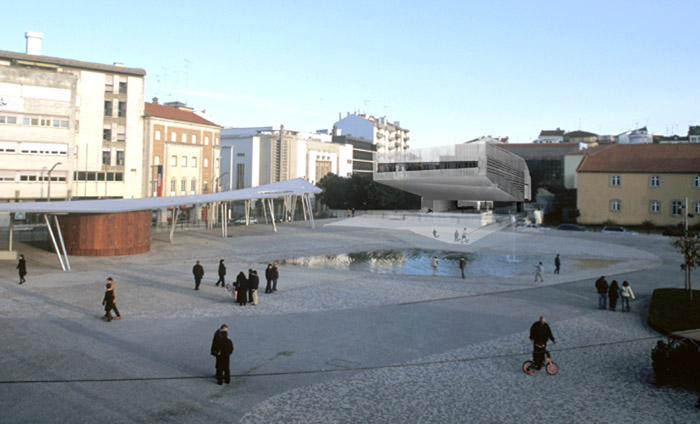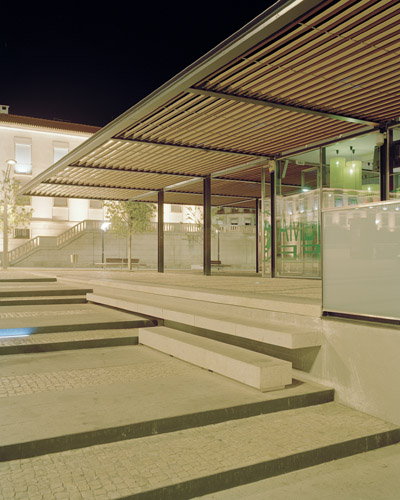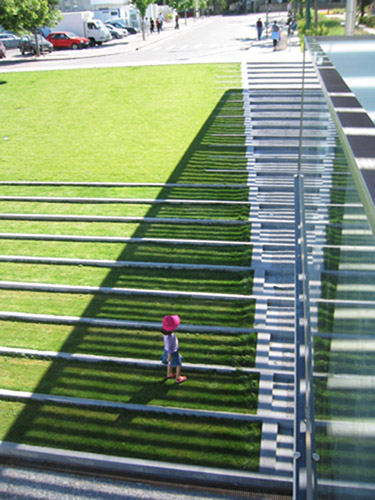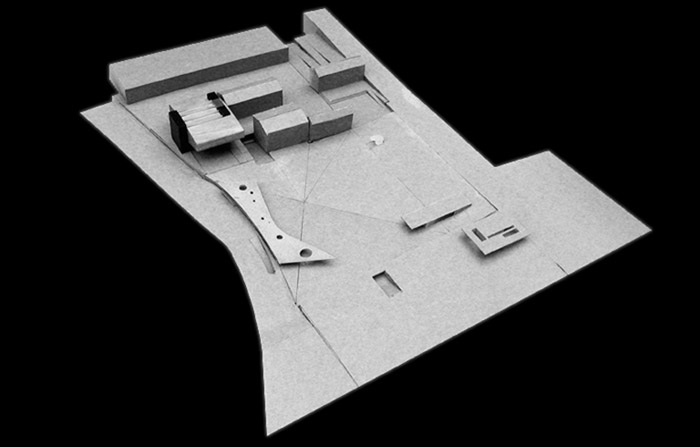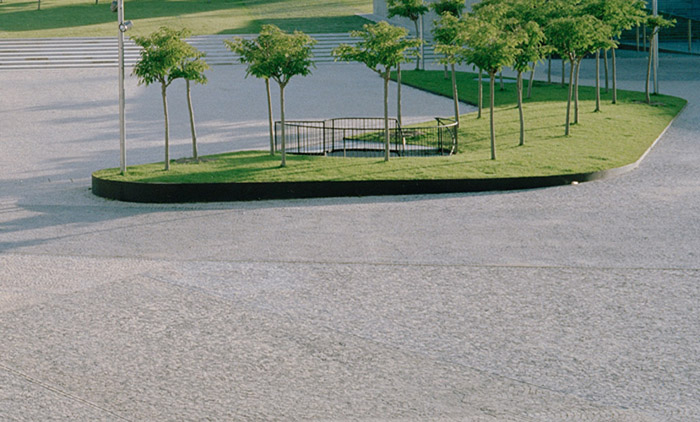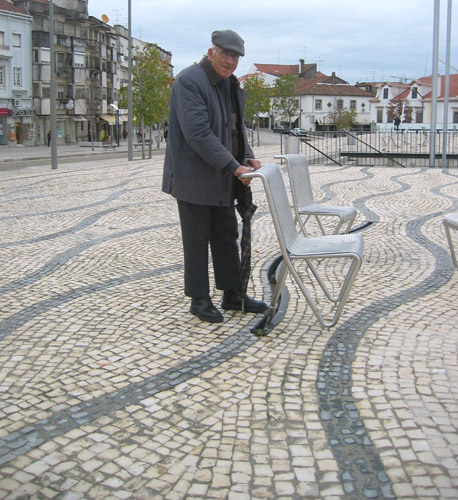Previous state
Castelo Branco, a medium-sized city in the centre of Portugal, has spread over the eastern slope of a hill crowned by the castle that gives it its name. Just over 300 metres to the east of this monument is the Largo da Devesa square which, although it is the biggest and most central space in the old city, was obsolete in its organisation and in a very run-down state.Aim of the intervention
In 1999, the city was included as part of the Urban Reassessment and Environmental Re-evaluation Programme of the Portuguese Ministry of Cities. This made it possible to plan a series of projects that were co-financed by the Ministry and the City Council and focused on restoring dignity to the old city centre and relieving it of the predominating presence of the private vehicle. Reforming the Largo da Devesa square, which called for urgent and drastic measures of transformation and modernisation, was included as part of this packet of projects.Description
The new square, which occupies a space of approximately 130 metres by 130 metres, now covers a large underground car-park. This has made it possible to free the zone of a great number of private cars and to convert it into a major pedestrian area. The slope of the hill topped by the castle confers a certain topographic complexity in making the two western sides three metres higher than the rest. The conflict of levels is resolved in different ways on either side.On the north-west side, there is a semi-subterranean strip occupied by leisure and commercial establishments and made level with the lower part of the central zone. The covering of this, which remains at the same height as the avenue into which flow the streets coming down from the castle, is open to transit and constitutes a lookout jutting out over the square. The lookout slab has been opened at a couple of points for stair and lift nuclei that give access to the square. These structures are concealed beneath large pergolas set into the slab. The lookout is paved in smallish black and white squares of basalt or limestone that draw sinuous friezes in the “Calçada portuguesa” style. A series of metal tracks set into the paving follow the lines of some of the friezes and serve as rails for moveable chairs.
On the southeast side, there is a long slope that drops gently down to the square in tiers. It is mainly planted with lawn but it has a stepped and paved ramp for pedestrians as well. The central part of the square is also completely covered in “Calçada portuguesa”, its surface smoothly sloping to converge in a central point where rainwater is collected. Around this point a large pool is formed, fed by a fountain. As if this were an accidental pond, its perimeter is defined by the limits of the water accumulated from the slope, without any kind of construction element at the edge. The central plan of the square presents three large amoeboid-shaped parterres that surround more stairways giving access to the car park. The north-eastern edge of the square, the only one that is curved, is profiled by a long pergola on metal pillars sunk into the ground to lean in different directions.
Assessment
Today it is not unusual to find urban planning interventions that judiciously make the best of the chance offered by the renovation of a square to turn it into the transitable roof of a car park, thus freeing its surrounding areas of the pressure of parked cars. Nonetheless, this operation of typological transformation in which a pavement or ground cover becomes a roof or framework, frequently entails subordination of the formal freedom of the square to the rigid order imposed by the sustaining construction. Furthermore, the different access points to the car park, whether they are ramps for cars or skylights on the stairs for pedestrians, tend to be rigid obstacles of coldly functional appearance that diminish the mobility and representativeness of the public space.The Largo da Devesa square successfully avoids these two situations. The stairs coming up from underground wind around an open patio in such a way that they come out on to the surface without any need for a skylight. Moreover, they do so within the perimeters of the parterres, and are thereby subtly integrated into the landscaping of the square, thus managing to avoid constituting obstacles to movement. Again, the sinuosity of the parterres with their trees and the fresh informality of the pergola, the accidental character of the central pound and the telluric appearance of the slope and the semi-subterranean commercial strip, make it difficult to believe that all this is covering a monotonous succession of pillars and parked cars.
David Bravo Bordas, architect
[Last update: 02/05/2018]


