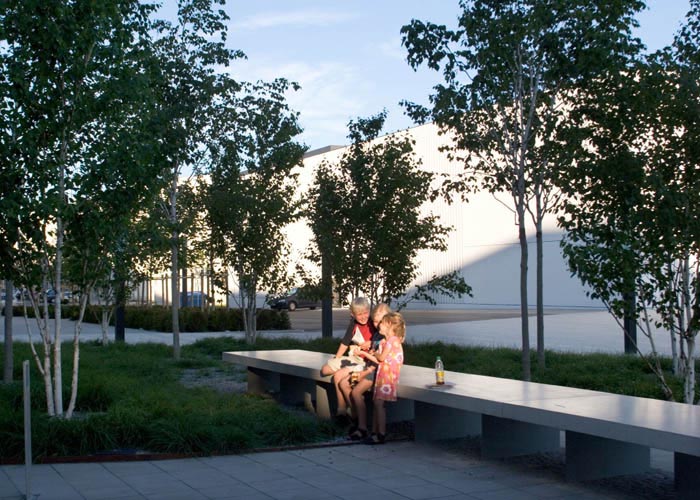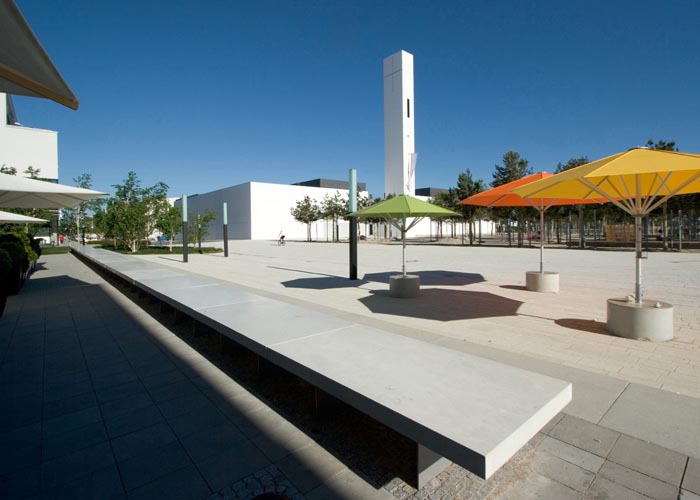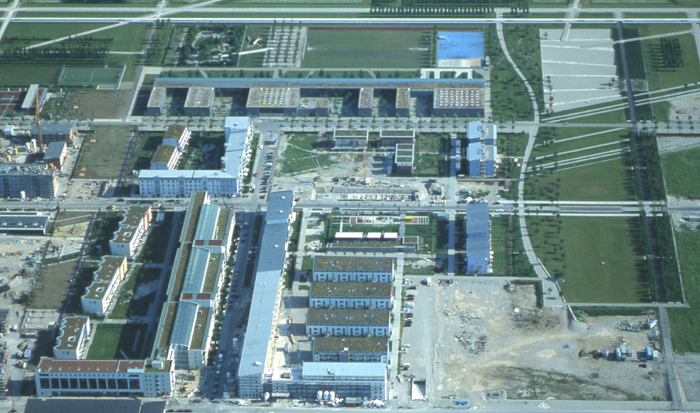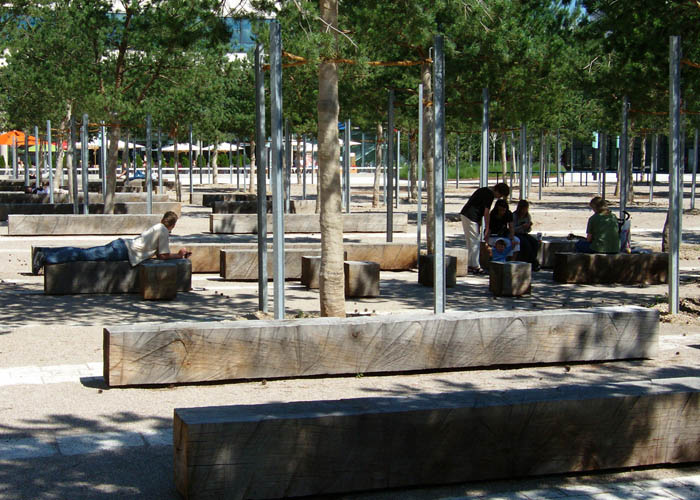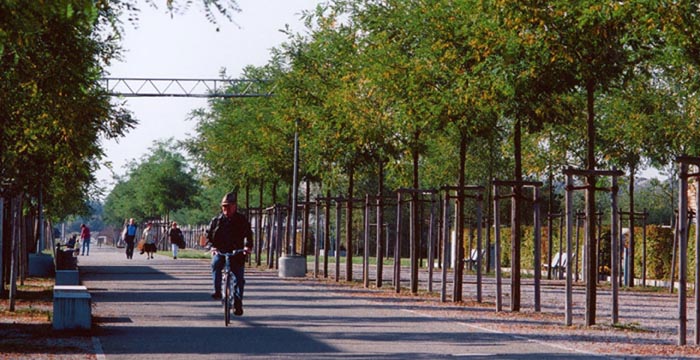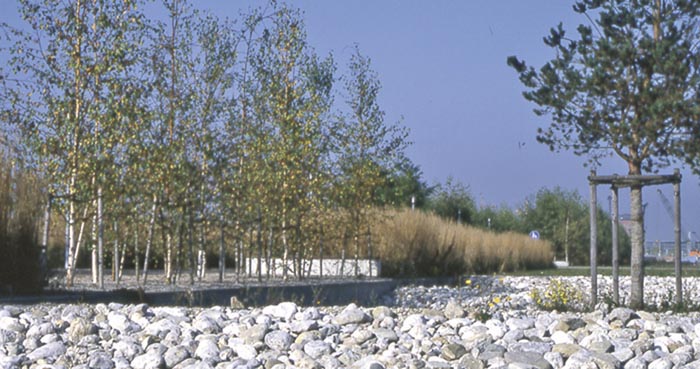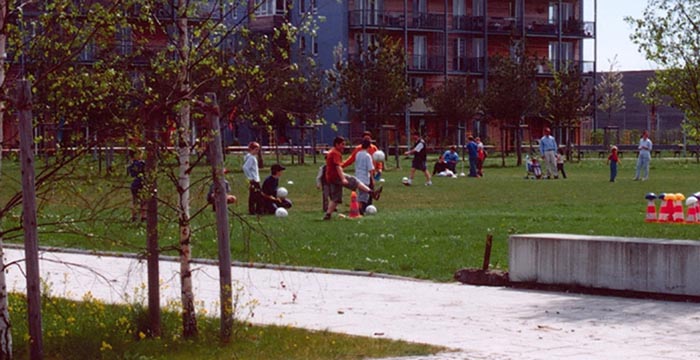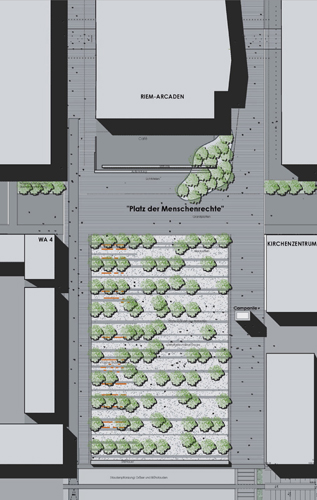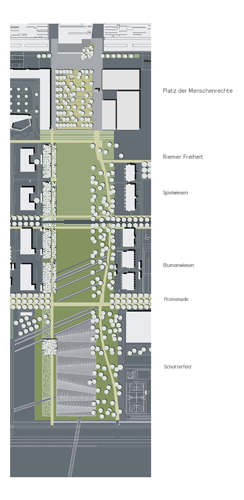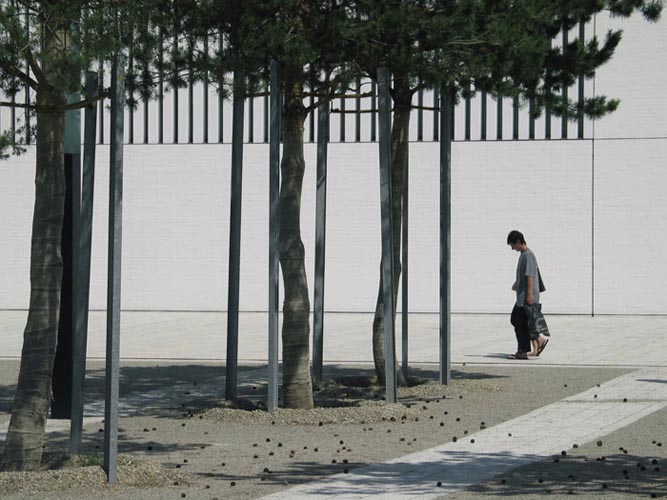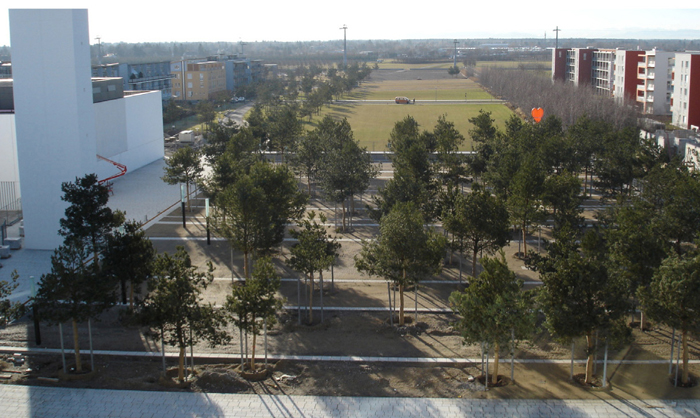Previous state
The Riem district occupies the zone bounded by two railway lines that converge before entering the centre of Munich from the west. This is a new urban development formed by an estate of large residential blocks housing 16,000 people of 55 different nationalities. The nerve centre is Willy-Brandt-Platz, presided by the Riem-Arcaden shopping centre and served by the Meßestadt-West underground station, the next to last on line U2. To the south Bundesgartenschau Park, with an area of over 800 hectares, separates the estate from a suburban garden city.Aim of the intervention
In 2001, the municipal company Maßnahmeträger Munich-Riem GmbH promoted an action which, with a budget of one and a half million euros, was designed to provide the inhabitants of Riem with a large green zone that would connect Willy-Brandt-Platz with Bundesgartenschau Park.Description
This green belt is laid out along an unbuilt strip 500 metres long by 70 metres wide. Three intercrossing streets divide the strip into four rectangular sectors of similar dimensions which are linked lengthwise by a winding path for cyclists and pedestrians.The strip is organised in such a way that the most built up sector is the closest to the centre of Riem. This sector consists of Platz der Menschenrechte [Human Rights Square], bounded to the north by the Riem-Arcaden shopping centre building, to the east by a new church and to the west by the WA4 housing lot. Beneath the facade of the shopping centre is the terrace of the cafeteria, separated from the square by a concrete bench forty metres long which redraws the boundary between the public and the private space. Like a 'belvedere', the south side of the square, which is slightly higher than the natural terrain, is open to the rest of the strip and the landscape. With the northern third paved, the rest of the surface area of the square is resolved with a series of parallel strips of gravel planted with pines and interspersed with straight paths. In the shade of the trees there are benches made of blocks of solid oak. To the south of the square and on a lower level the Reimer Freiheit begins, made up of the three remaining sectors, which contains a playing area, a field of flowers and a gravel esplanade. From here the buildings that surround the strip disappear and Bundesgartenschau Park begins.
Assessment
The main challenge of the connection between the park and Willy-Brandt-Platz is in resolving the qualitative difference between the two spaces without a break. Whilst the first is a large natural stretch on territorial scale and not developed, the other has a bounded scale and an eminently urban character. The solution proposed effectively establishes a succession of public spaces that makes up a gradation in its urban character. In that way the intervention loses that character as it gets further away from the centre of the estate and reaches its perimeter with the subtlety of a landscape intervention.David Bravo Bordas, architect
[Last update: 02/05/2018]


