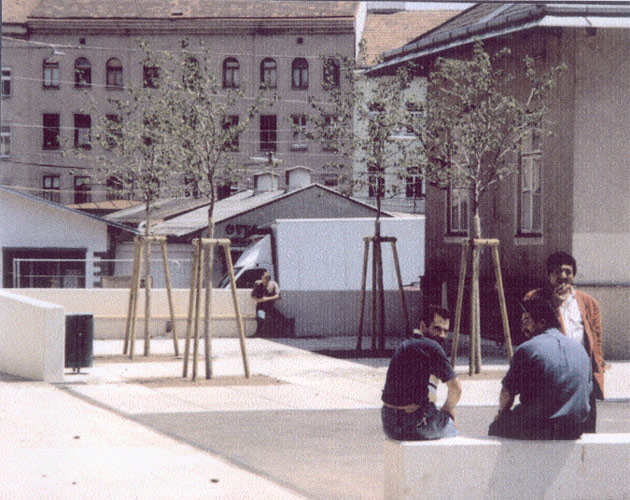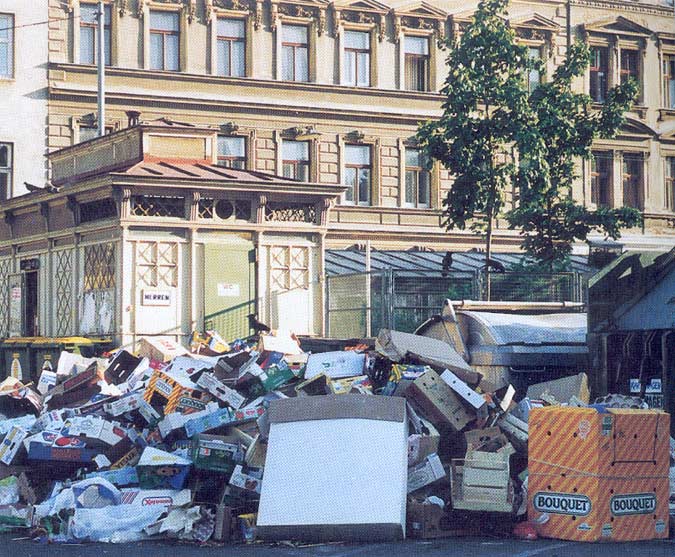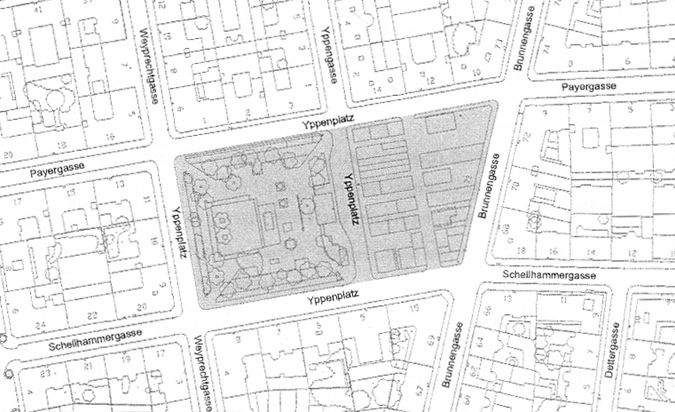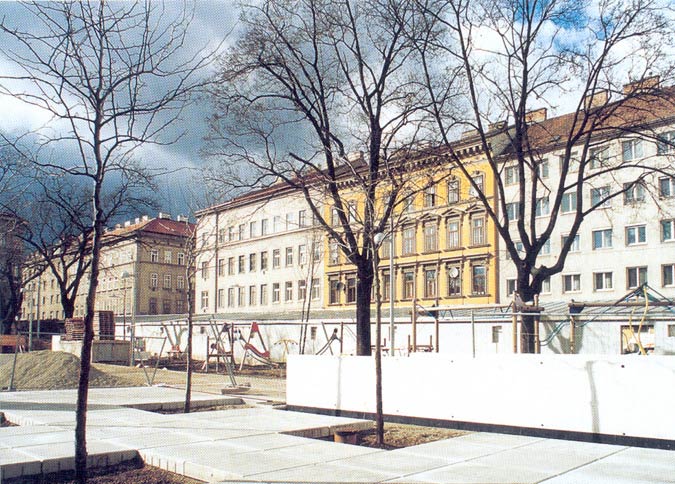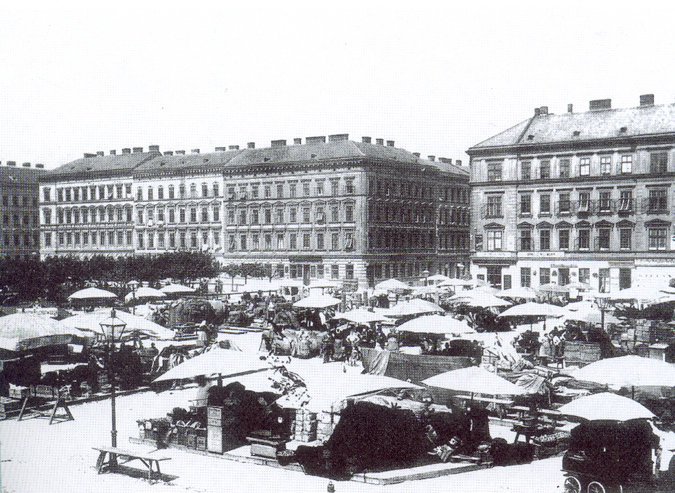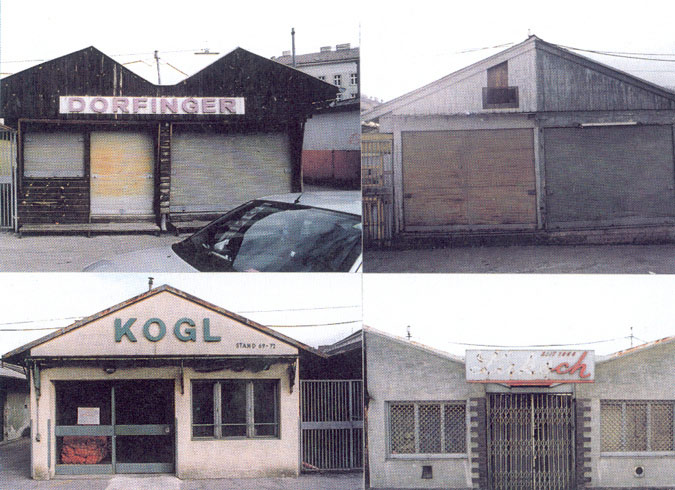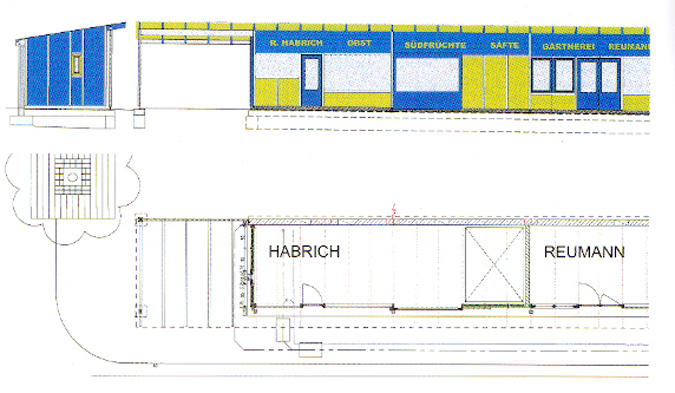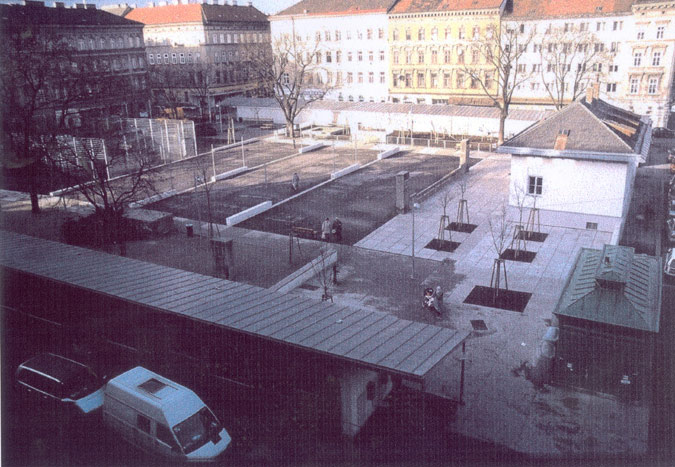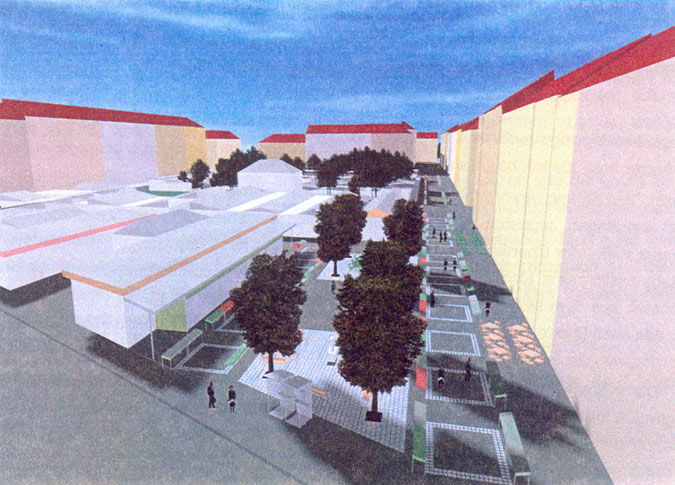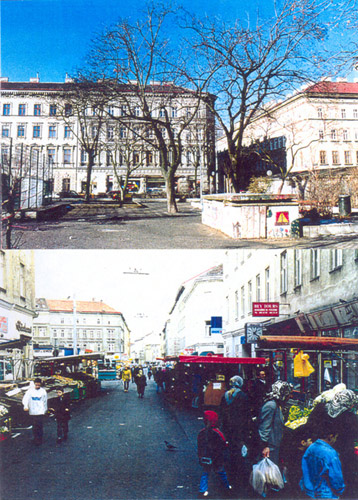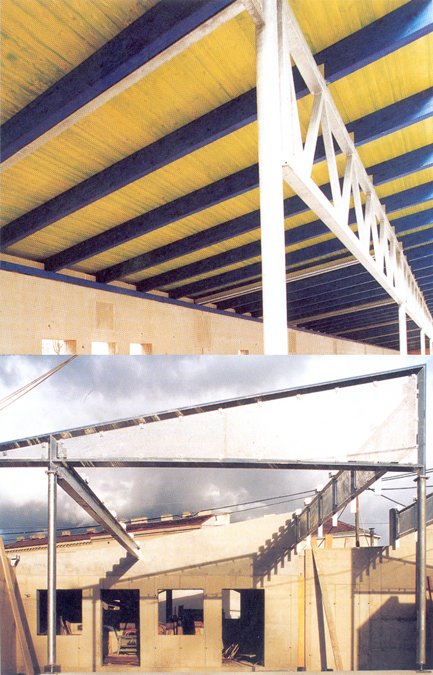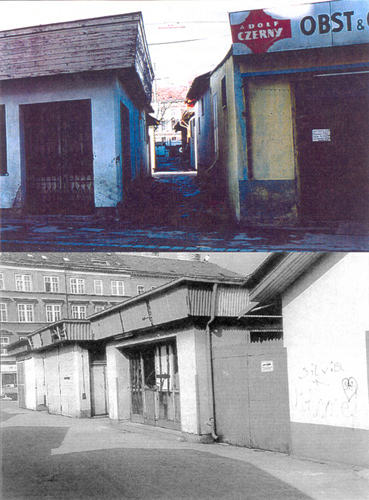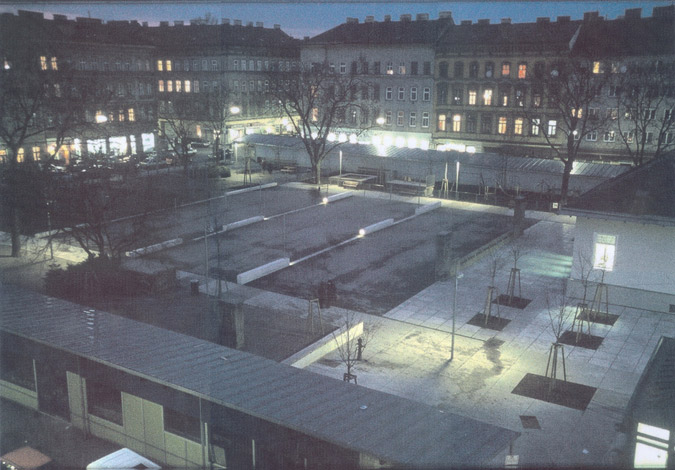Previous state
In Ottakring, Vienna's 16th district, the Yppenplatz houses the fixed stalls of a hundred-year-old market that, along with the Bunnen market, constitutes the biggest street-market surface in Vienna. However, thanks to a lack of public and private investment because of poor future perspectives, its functioning has diminished over time, this creating a negative influx into the entire area. The market, a trapezoidal surface, was not equipped to meet the pressures for its use and, along with other basic open spaces in the neighbourhood, like the Gründerzeit Period Park and an adjacent area, it formed a set of spaces in a zone that was in decline, where the old forms were no longer adequate for the functions required of them, this creating many conflicts over their use. The lack of facilities and of clarity in the different spaces, the absence of trees, the considerable age of the area only underlined the need for green spaces and open surfaces in a district that is physically and socially very dense.In 1995, under the auspices of the general programme URBAN-Wien, which is part of the URBAN initiative of the European Union, the integrated project Yppactiv was defined with the aim of bringing about the economic and social reinvigoration of the entire urban sector around the Bunnenmarkt by way of different measures of urban enhancement. In 1997, in order to ensure the medium-term and long-term autonomous development of the zone, and on the basis of a previous project and the citizens' initiatives in the Yppenplatz Forum, a stage of local participation and involvement was initiated, this ensuring that the planning and programming of the work would be a vital process in which, with the specialised advice of an interdisciplinary project team and monthly meetings between the different parties involved, cooperation among local entities was channelled and coordinated.
Aim of the intervention
The qualitative improvement of Yppenplatz, a major transit area forming a break between the market and the residential areas, maintaining and extending the open surfaces while conserving and promoting the market – the wholesale, retail and country products sections – with all its particular functions was to represent, in the medium term, a positive nucleus irradiating benefits for the whole neighbourhood. The framework project, which arose from the participatory project and the accompanying planning projects that were being implemented by the District Council and the Municipal Council of the City of Vienna, was to reinforce the potential qualities of a place that was still dynamic, and to check the tendency to degradation by making the most of the possibilities of identification with the zone that now offered its totality as a place of social integration around a high degree of intrinsic activity.The activities to regenerate the square and the Yppen market will be carried out by stages on the basis of the organic structures that the market has conserved to the present, on the understanding that a gradual and non-concerted introduction would enable the continued functioning of the complex in keeping with the needs expressed by the local residents and without requiring of the stallholders that they should make economic efforts beyond their possibilities.
Description
The works phase began in 1998 with a restructuring of the public spaces, introduction of new equipment, facilities, services and infrastructure for the market and its surroundings, and the definition of planning guidelines for the progressive renovation of the stalls respecting the history of the market and the typological evolution undergone by its points of sale over time. Work on the public space began with reshaping the area, so as to clarify routes and remove barriers in the definition of three distinct zones: the central space, understood as a lively and sunny transit area, and the northern and southern areas, reinforced by the lines of the market as spaces for calm, protected and shaded movement under new tree cover. The wish to respond to different user requirements, without causing any strict separation of functions, was translated into the definition of structures that did not entail physical limits but, rather, temporary limits of use. The installation of familiar elements is combined with a more open presence of use elements so that the users would have a margin of interpretation.The central area of the revamped square includes a terrace adjoining the market office at a slightly higher level than the market. This is a sports area with rubber surfaces of sports and playing fields with nets to stop the balls and street-ball baskets, along with a treeless area where the concrete surface rises to form small walls where people may sit or lie. Vertical bars, continuing the vertical cadence of the trees, have been placed along these walls so as to foster ideas for spontaneous use so that they can be used as supports for the nets for ball games, posters, awnings, decorations for festivities … At the northern end, a children's play area has been installed, while, at the southern end, at one access point near the market, is a concentration of different facilities: public toilets, telephones, drinking water fountains, and sanded surfaces for bowls players.
The installation of a new system of transformers and the renovation of the market’s electrical system, along with a new water supply and drainage systems for all the stalls in the buildings, has made it possible to remove the isolated connections that had once constituted a labyrinth of obstacles in the former layout of the space. The installation of a neighbourhood collecting system for rubbish and other materials that are difficult to dispose of, with a refuse compactor and an ample and versatile area between the wholesale and resale markets minimises the environmental impact of rubbish collection while systematising selective collection.
With the aim of rationalising the heterogeneous constructions that, in a regular layout, constitute a market where many of the stalls are private property, a new type of ground cover has been planned as a basic ordering principle in creating a fifth surface that is both ordered and unitary. A concrete wall at the back and a new ceiling constructed over a metal skeleton were designed with a view to stimulating investment by the market traders. The architectural project for the gradual transformation of the stalls, took shape in the construction of a model stall that was conceived with a view to its adaptability to changes in use and to enable the integration of the new system into the already-existing and still well-conserved constructions. The construction of a row of the new stalls along the northern side of the Yppen market replaces the former provisional structures thereby freeing municipal space. Demolition work that began tentatively increased pace as it moved along the rows because of the high degree of expectation that was aroused.
Assessment
Although conserving the large area of open space constituted by the park and the market was not first among the measures under consideration, linking the regeneration of the neighbourhood to the project of conserving and reaffirming the street-market as required, and linking the future of this space with a hundred-year-old economic, productive and social structure that is part of the image and history of the Ottakring district is a move towards conserving a social and functional complex that goes far beyond physical structures in designating the users, who bring life to the space, as the main priority. It is not the easiest way, nor the fastest and nor, unfortunately, is it the most usual, but it is a process that is committed to the local community and to the many lives that make the place what it is.This project, which constitutes in itself a space of civic collaboration and integration, has initiated a process of urban regeneration in the Yppenplatz and its surroundings, bearing in mind the set of already-established interests in this urban meeting place that is being consolidated as a local centre. The incorporation of new services to optimise the functioning of the market, with the support of the same people who will be the beneficiaries of the improvements achieved, has adapted the shaping of the area to its high use value, equipping the public space with new urban facilities and offering opportunities of use to different groups of ages and user profiles. The work that is now underway has provided the basis for reversing the tendency to precariousness in this area thanks to the involvement of the local residents. A functioning market will maintain the constant rhythm of development that, when all is said and done, is the best guarantee for its own future and that of its area of influence.
Mònica Oliveres i Guixer, architect
[Last update: 02/05/2018]


