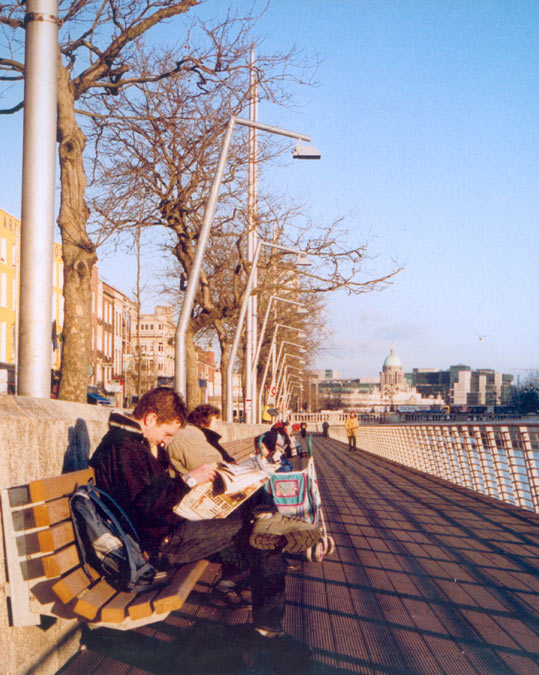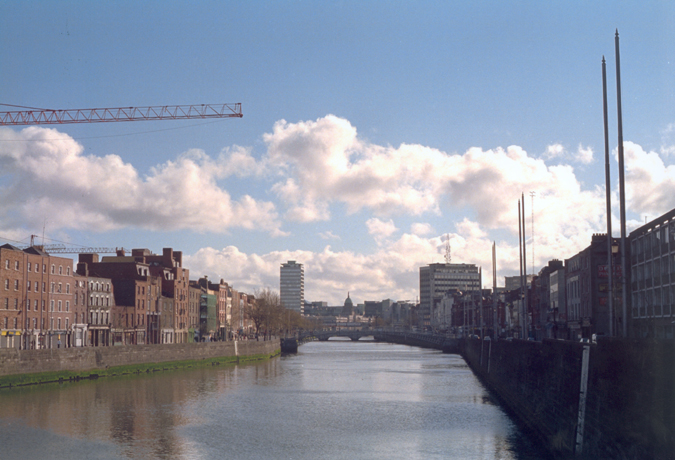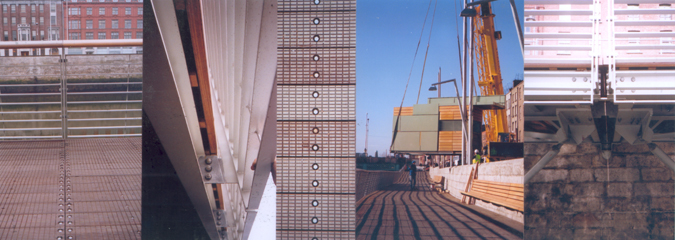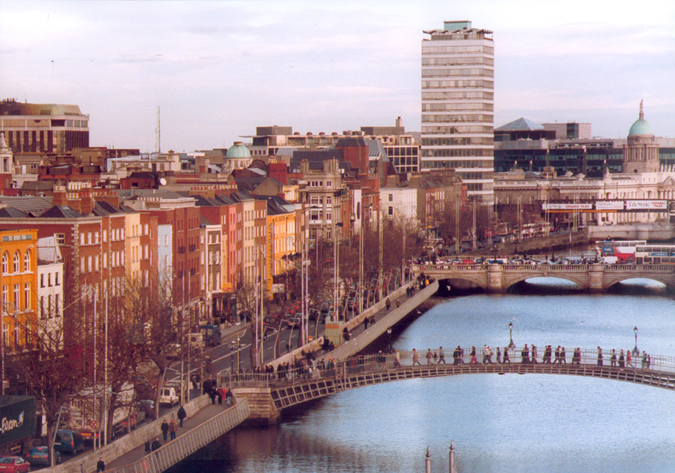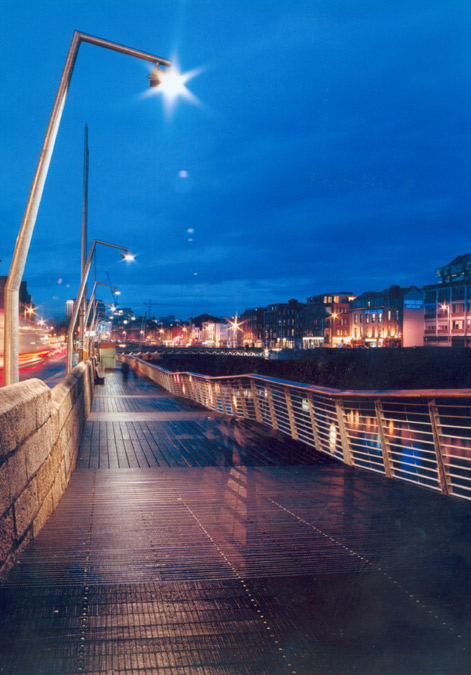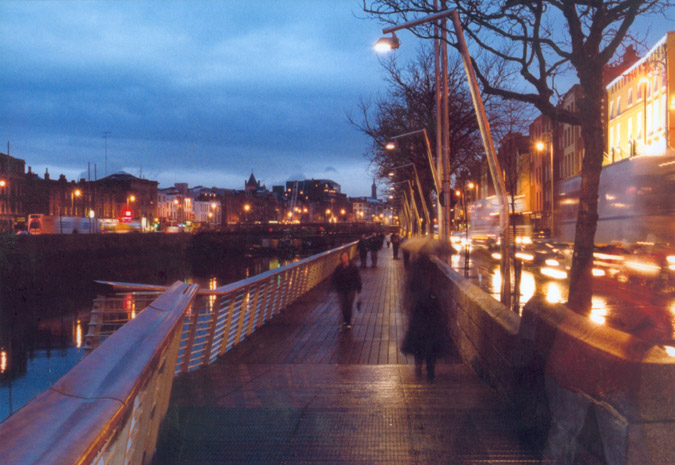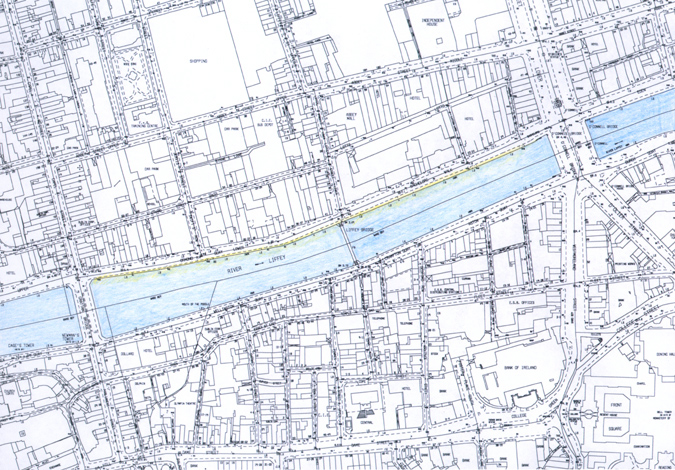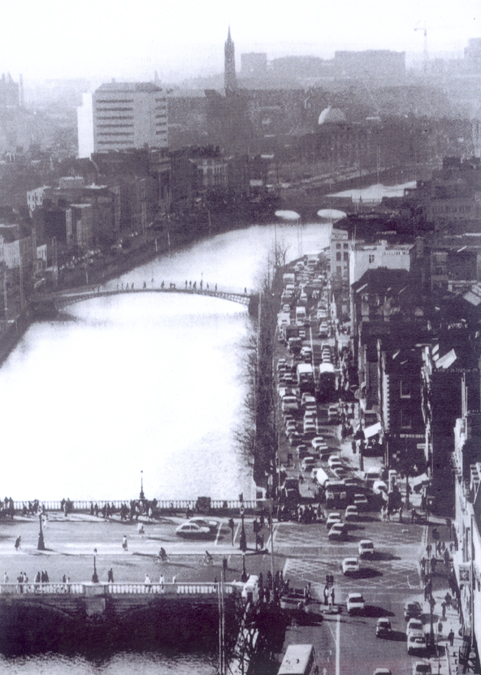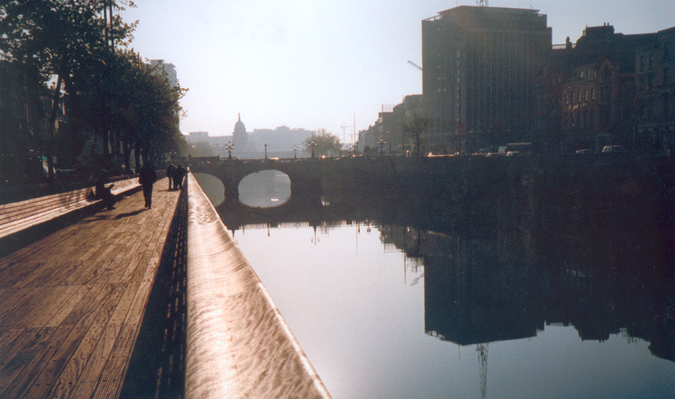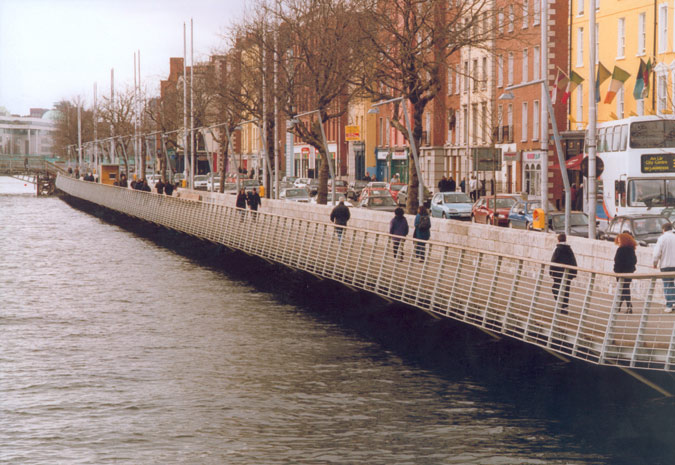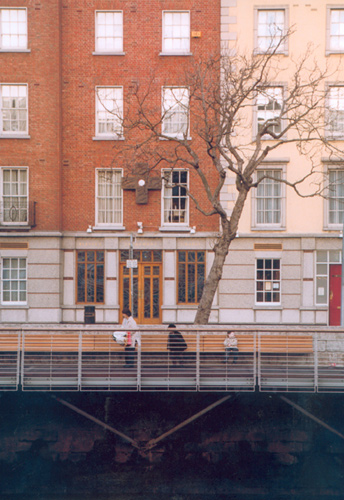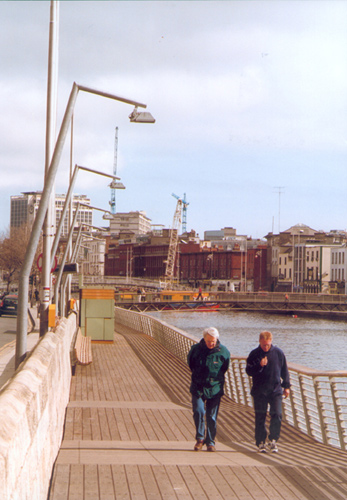Previous state
The starting point of the present project was the difficulty of making a central thoroughfare parallel to the river and with heavy traffic compatible with the flow of pedestrians who circulated with serious problems due to the high degree of congestion.Aim of the intervention
The determination to make the pedestrian route and general walking conditions better and more amenable along more than half a kilometre to the old Dublin quays and to take advantage of the enormous visual potential of the river for the quality of the city centre are the starting points of the project.Description
Instead of simply widening the existing pavements along the avenue parallel to the river, the project opted for hanging a light structure over the water to segregate the circulation of pedestrians from the traffic along the road. And so pedestrians can choose one route or the other, but they have the chance to escape the cars and walk in peace, enjoying a totally new relation with the river.The formal concept of the new boardwalk fully respects the integrity of the old wall of the quay from which it hangs, heightening its nature as a space won back for people beside the river. The correct sizing of the new projecting boardwalk, the wooden benches all along the old wall, the strategic situation of the small kiosks selling hot drinks and the good fortune of the river facade facing south have made it far more than a mere route; it is a versatile space with facilities that make transit compatible with rest by bringing both to a river that thus acquires observers and enthusiasts. The existence of the extended bench, the different levels and the ramps, the viewpoints and the kiosks, favours the diversity of uses on this new pedestrian way, which has sometimes acted as a setting for events organised right by the river. The good connections with the nearby bridges ensure continuity for the itineraries and is also crucial for their use and function, improving the pedestrian routes of the immediate surroundings.
The structural system adopted emphasises the lightness of the boardwalk without any flashy technology and has made it possible to incorporate the technical installations underneath it in a dialogue with the heaviness of the old stone wall, which has been conserved virtually intact. The use of materials such as wood, apart from having a deep relation with the water, brings out the pleasant character of a new avenue gained with respect and creativity for the city.
Assessment
The new boardwalk not only solves the previously unresolved conflict between pedestrians and vehicles but has also generated a completely new urban experience in its riverside setting. From a congested thoroughfare, uncomfortable for pedestrians and indifferent to the river, it has gained a space that not only acts as a transit area, but also as an avenue and terrace-square open to the river. A project with a simple, clear concept and appropriate implementation has obtained a pleasant, versatile space for walking and resting, which has enhanced the city experience to an extraordinary degree.Mònica Oliveres i Guixer, architect
[Last update: 02/05/2018]


