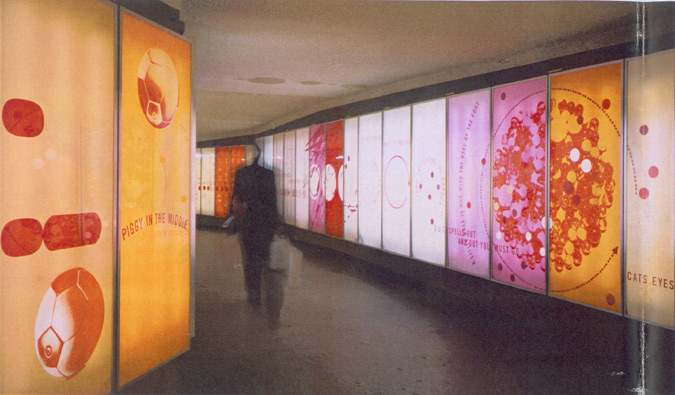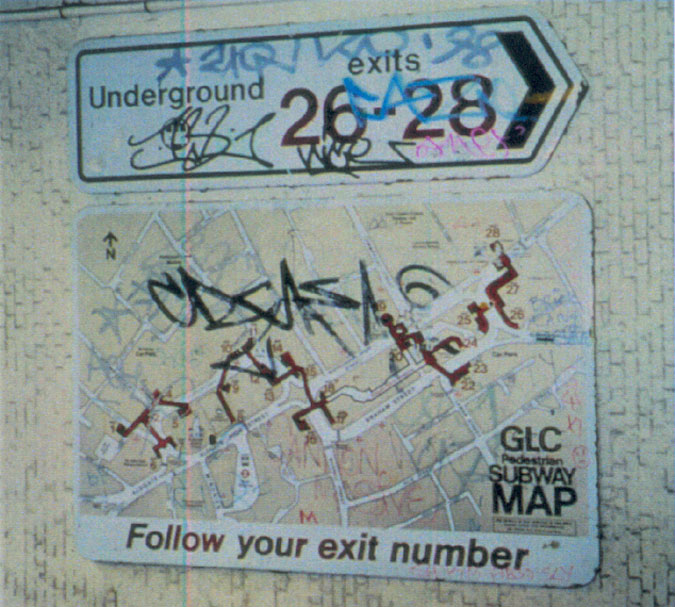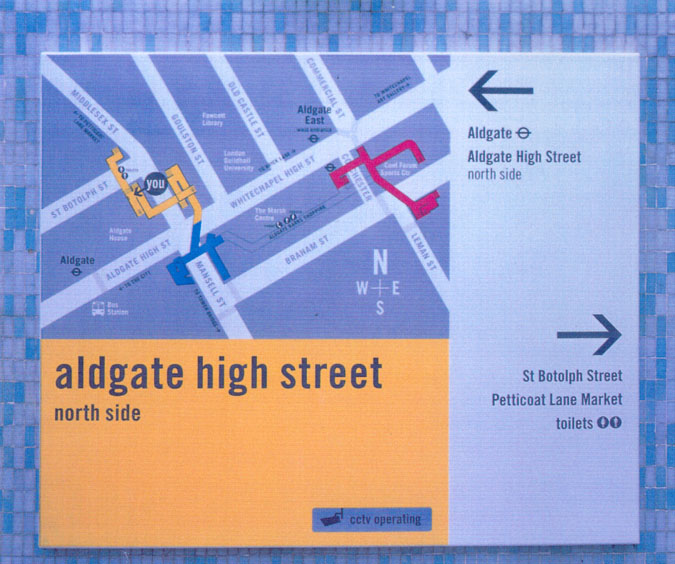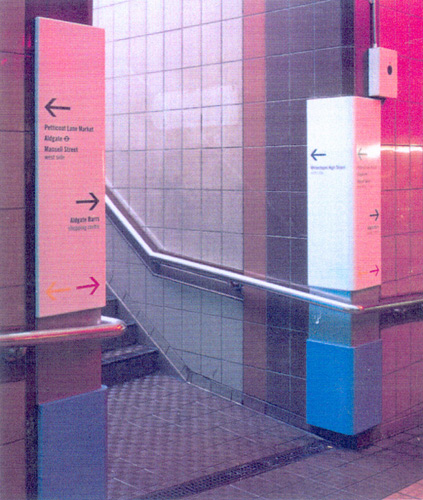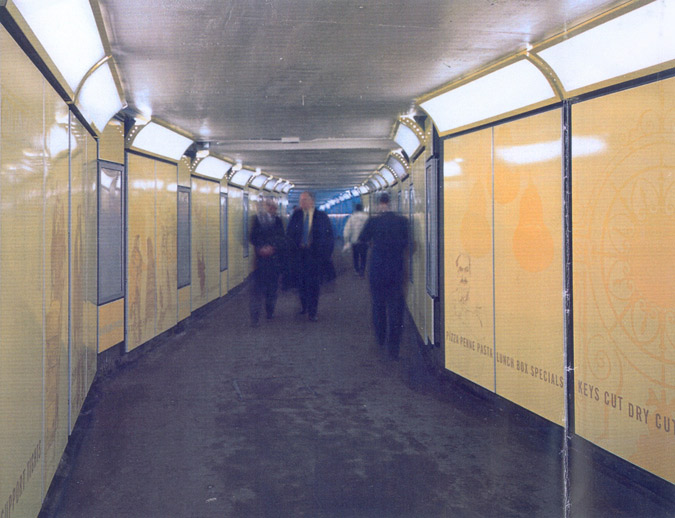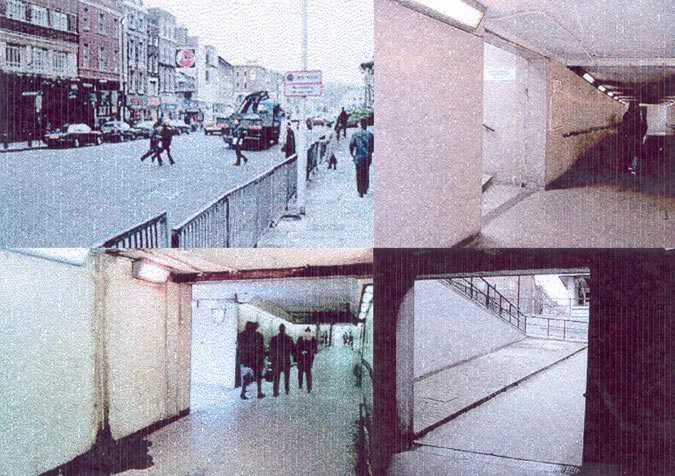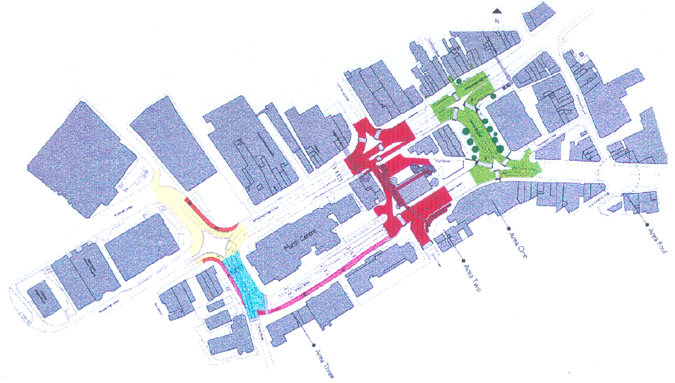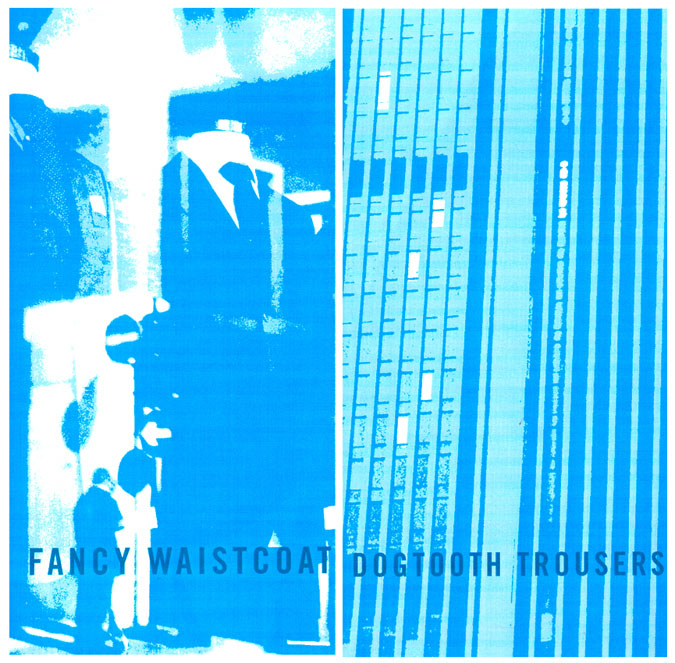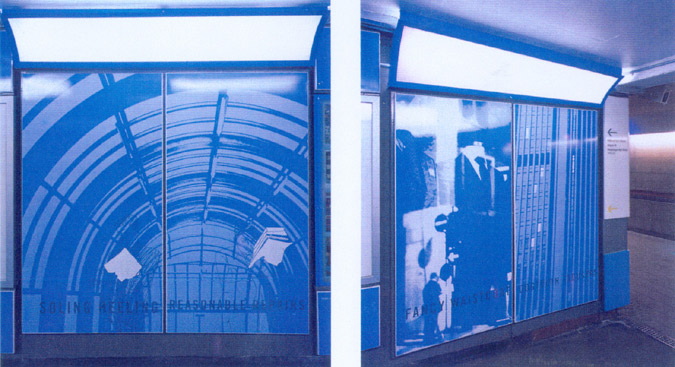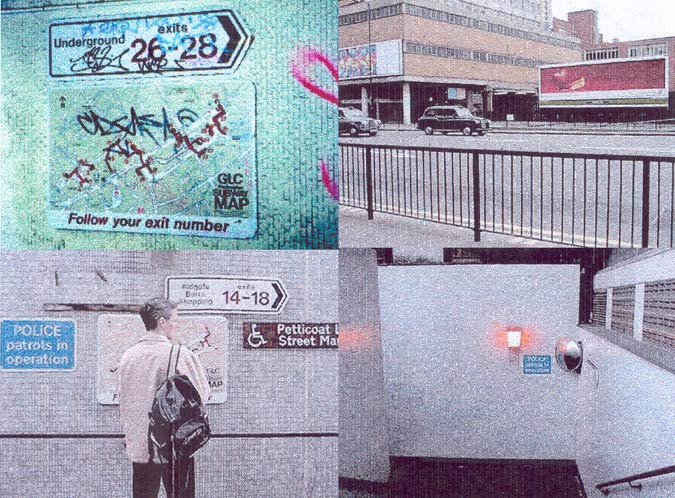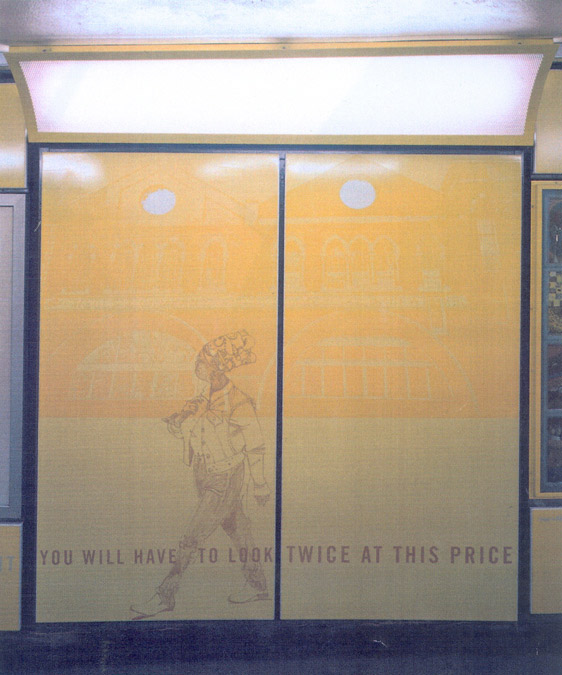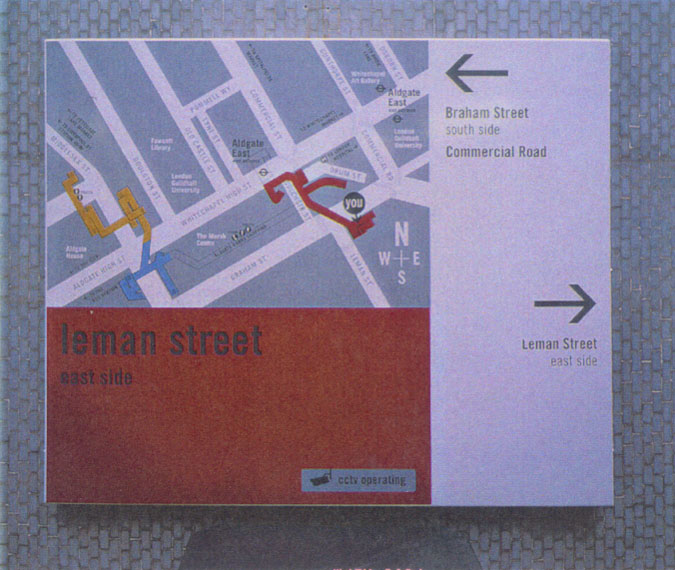Previous state
The progressive deterioration and unpopularity among users of one of London's most extensive networks of pedestrian subways, in Aldgate in the eastern part of the capital, led the authorities to initiate a process of consultation with the citizens in order to identify why this complex system of tunnels was so underused and to transform the negative perceptions that the majority of the 26,000 daily users had of the tunnels and their surroundings.Aim of the intervention
Thus arose the project of a complete overhaul of pedestrian mobility focussed on the desire to dissipate confusion, disorientation and the sense of insecurity that were cited by users as the main reasons for the unpopularity of an installation constructed in the 1960s and subsequently completely rundown despite its essential urban function.The project not only aims to facilitate and improve the conditions of use and access to the subways but, and above all, to foster a sense of shared property among the thousands of daily users and an appropriation by everyone of these spaces of collective mobility through involving the local community in the decision-making process and implementation of the project.
Description
The project was approached as a whole, taking both the surface and underground levels into account on the understanding that the dynamics that led to the slow process of deterioration of the system of underground thoroughfares did not arise from any single factor. Measures were thus taken for the regeneration of the existing commercial and associative fabric of the area while new work opportunities were created in this economically depressed zone, and environmentally sustainable forms of mobility for pedestrians, bicycle and bus users were encouraged as part of the effort to bring an end to the tensions of the area in general.The project took shape, first in constructing new ground-level pedestrian walkways as an alternative to the subways, in a rationalisation of flow, both above and below ground, at bus and underground connection points, and in making the surroundings more user-friendly with the introduction of new urban installations and the planting of trees and, second, in refurbishing the labyrinthine mesh of subways giving access to the underground railway and the subterranean crossings from one track to another.
The project of a general overhaul of the accesses and subways is the fruit of collaboration between architects, local artists and graphic designers working together with the local community, and is particularly centred on the aspects of directions and signs, and providing better finishes and lighting. In the case of directions and signs, new graphic maps have been developed based on a simplifying system of colour coding by zone which makes the whole network clear and enables rapid understanding of its general functioning. Again, television monitors are installed to provide information, using the same coding system, concerning the user's location and access possibilities. Facilities are also offered for users with mobility problems. As for the finishes, all subways are repaved with pieces made in workshops by handicapped people, while the walls are covered with texts, graphic work and objects produced by the participating artists, workshops and businesspeople in the area. The materials are selected for their durability and low maintenance requirements in order to avoid a repeat of the previous situation.
Assessment
Paradoxically, a complex system that was designed to promote accessibility and to join separate points had come to constitute a veritable psychological barrier for people who, feeling that they were at physical risk, opted not to use the dark tunnels. All too often, these almost obligatory thoroughfares fall into neglect and oblivion, becoming a truly disagreeable sight apart from being dysfunctional.This project has arisen from the community and has been constructed with the participation of the public. It shows that determination to bring about improvements and provide a service can lead to situations that have very positive effects on the everyday urban experience of people. The involvement and participation of the local community in the conception of the project and in its future maintenance is one of the great successes of an initiative that demonstrates how, despite all their problems, typically urban spaces such as this, all too frequently overlooked and rundown, can be transformed by means of simple and not excessively expensive corrective measures, while the everyday cityscape is substantially improved.
Mònica Oliveres i Guixer, architect
[Last update: 02/05/2018]


