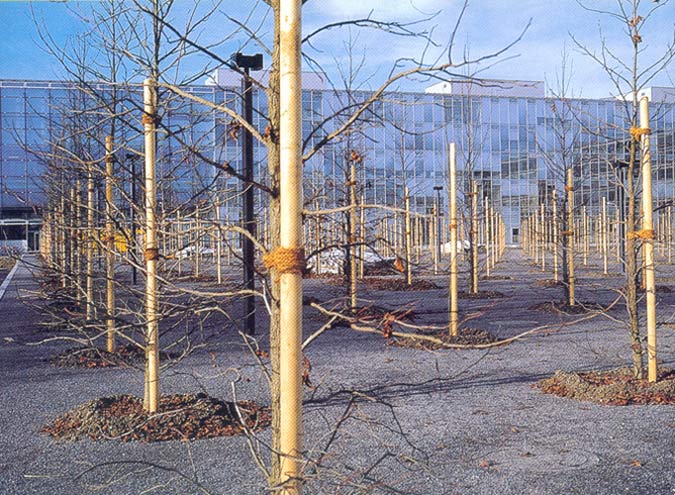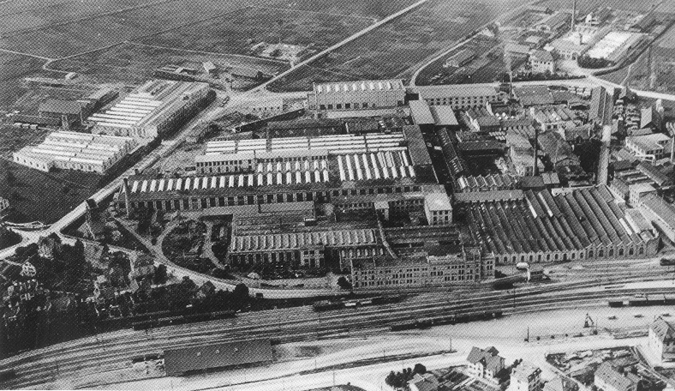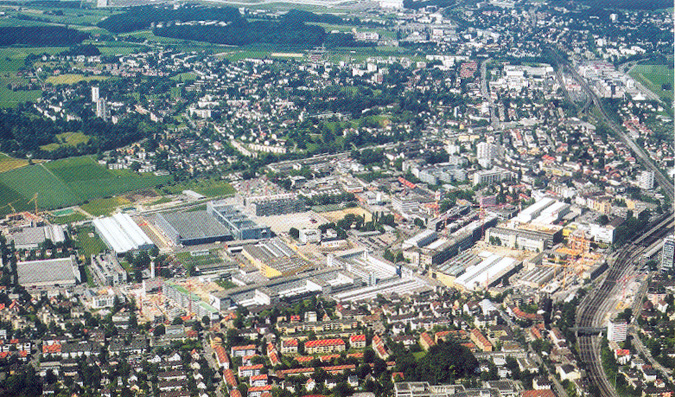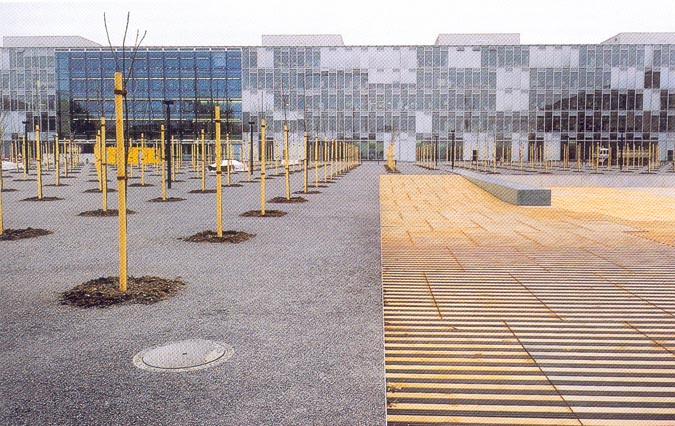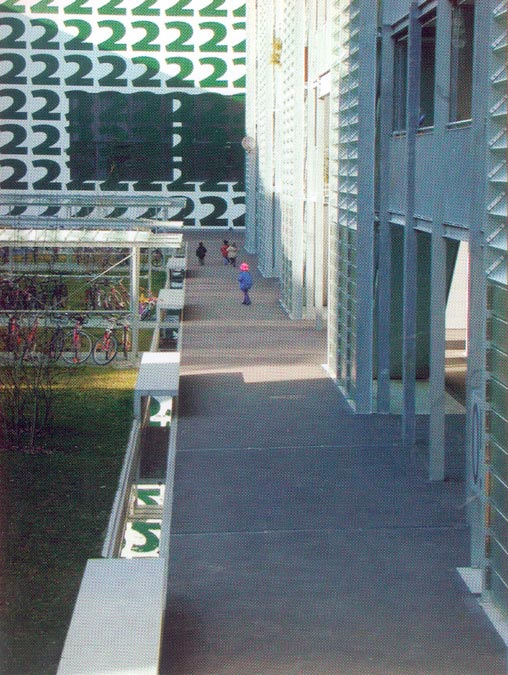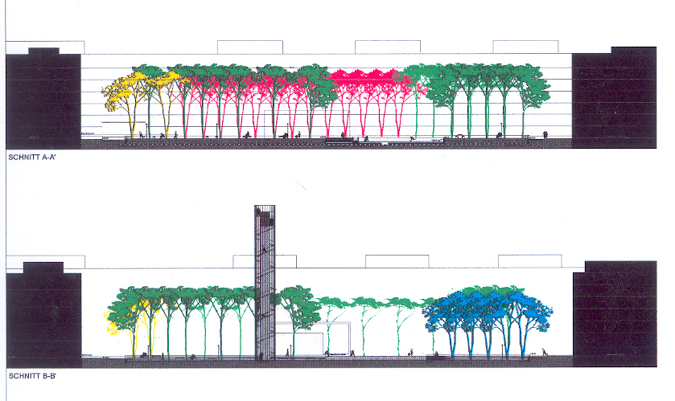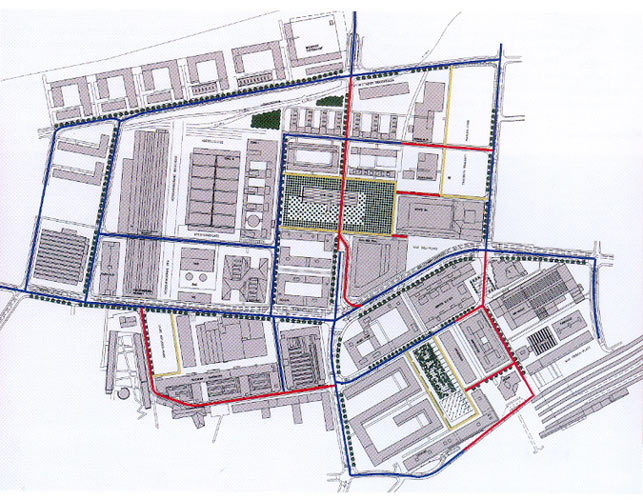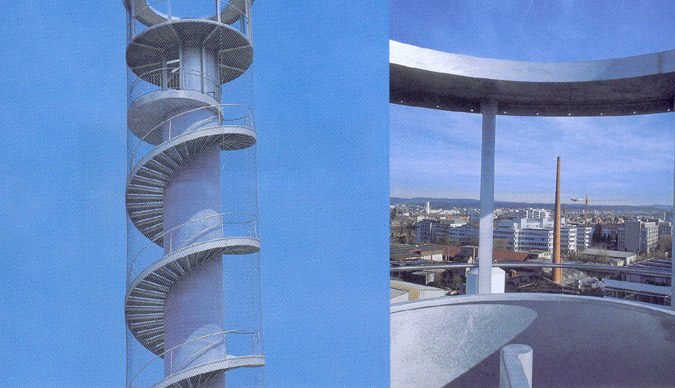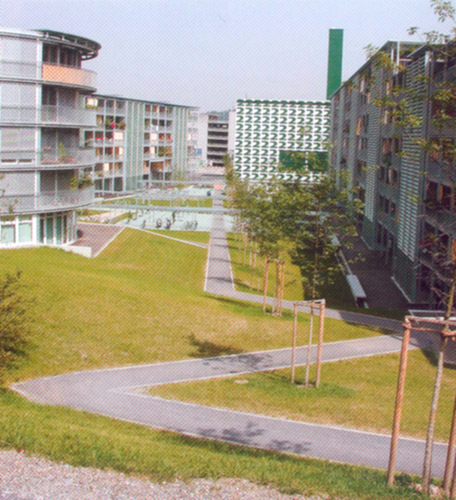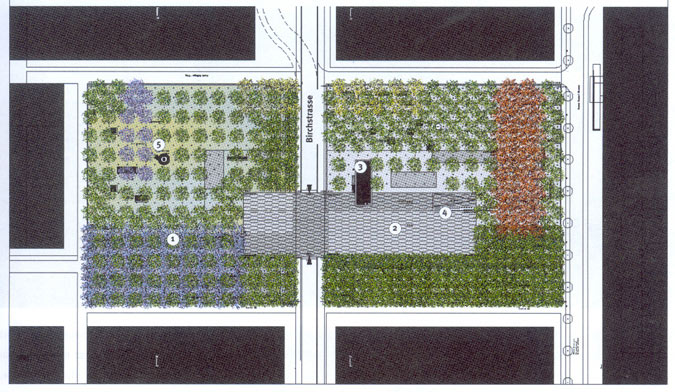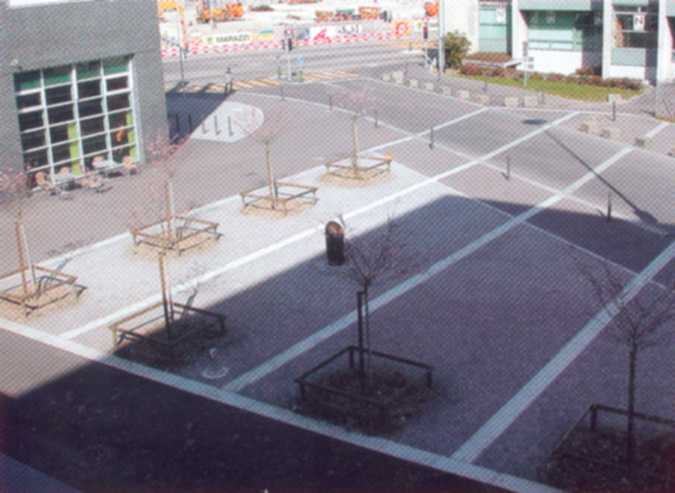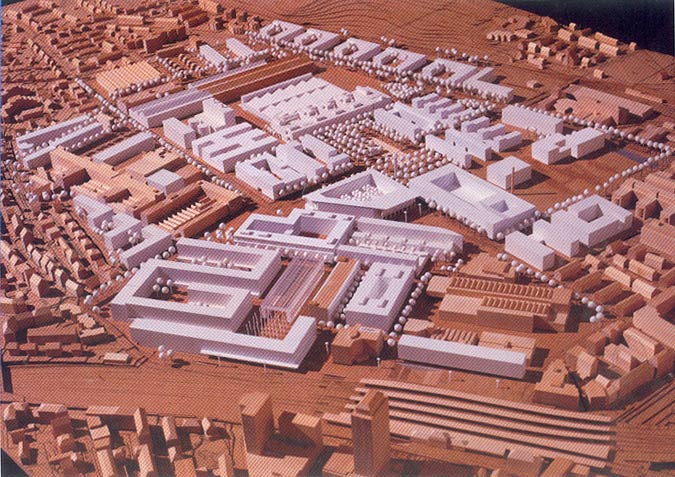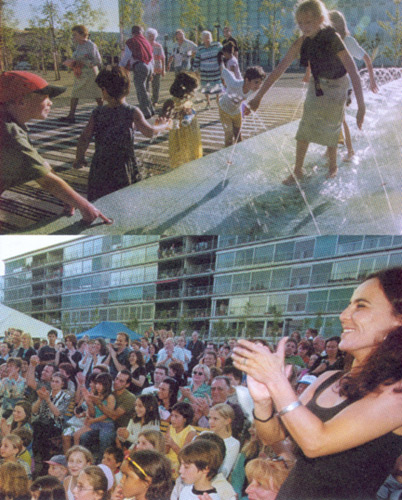Previous state
In the mid-nineteenth century, and along with the industrial revolution, a major connection point began to develop in the area adjoining the Zurich-North railway station. In 1876, a machinery-producing factory was founded in this location and it was soon to become one of the main enterprises in this part of the city. In the twentieth century, the high levels of economic growth in the 1950s and the opening of a new airport near the industrial zone represented its peak of activity and also provided the link between local industry and the outside world. As Zurich expanded, the city merged with this industrial area in its process of becoming a metropolis of finance and services on the international scale. With the appearance on the scene of computers in the 1960s, along with an acceleration of production processes, the traditional industrial model was slowly displaced and this process, with all its spatial consequences, reflected in the gradual substitution of blue-collar workers by white-collar administrative, technical, professional and executive personnel, eventually reached its end in the 1980s with the transformation of the zone into a place of huge empty factory premises and warehouses, now redundant and deprived of their intense activity of the past.Aim of the intervention
Given the strategic situation of this former productive zone next to the Zurich-Oerlikon station and between the city´s only airport and the central railway station, the City of Zurich and the canton administration, persuaded by the new possibilities it offered for urban development, decided to go ahead with its regeneration. Work began in 1988 on a planning process for the progressive transformation of this historic industrial area into a residential and service district as the general aim of redirecting the future of a large space that was still active but in great measure unoccupied. The conditions that were established in agreements made between the administration and property owners about the development of the project were concerned with maintaining the industrial activity, although in the concentrated form of the new-business model or, in other words, of companies that are non-polluting and part of the knowledge economy.The extensive area that would be freed around the railway station was to be destined for a combination of housing, service, leisure and cultural installations, making use of the extant transport infrastructure and reserving extensive areas for public parks and squares. With a view to overcoming the all-too-frequent opposition in practice between ecological concerns and economic exploitation, the planning of the public spaces and urban development aimed at achieving a new and sustainable equilibrium throughout the zone, progressively cleaning up and correcting the damage done in the past.
After the structural changes had been decided and the studies of economic and legal viability completed, a public tender was called in 1992 for the urban development of the area as a whole. In 1998, the special regulations were stipulated for the new buildings and the framework agreements between the administration and the proprietors were finalised. The development of the public space, public thoroughfares, squares, avenues and the transport system in the new neighbourhood would be the responsibility of the City of Zurich and the work would be completed in several phases, as it would be for all the projects envisaged for the new district. The time-scale for finalisation of all the work has been extended to the decade 2015 – 2025.
Description
The interlinking urban-planning guidelines specified for the development of the new district of Zurich North Centre also constituted the basis for the planning and conception of public and private space. In general, these guidelines sought to respect the historic particularity of the area – the dimensions of the volumes of the industrial structures, the characteristic horizon of flat roofs and the conservation of factories that were amenable to other uses – and also flexibility between the definitive and provisional features of the project given the long period that is envisaged for its completion and the mixed uses that have been planned in order to guarantee continuity of use in the daily and weekly cycles.The new public spaces are to transform the scale of the sweeping industrial esplanades, bringing their dimensions closer to a logic that is more appropriate for everyday life so that they have taken shape in keeping with the detailed mobility plans drawn up for the whole area. These plans, given the good connections of the zone through public transport, have reduced the surface of parking areas and defined a network of pedestrian paths and bicycle lanes on the basis of a scheme of spaces of mobility where, apart from industrial accesses for heavy traffic, the idea was that they should be used by mixed and low-velocity traffic, this including the main roads. The different transit spaces, except for the main traffic axes, have been designed as combined surfaces without pavements.
The structure of the public spaces was organised into superficial free zones and green spaces: big parks and lineal parks connecting large spaces and specific squares and public mini-parks in the more densely settled areas. This layout gives identity to the new residential, work, leisure and transit zones, linking them with adjoining neighbourhoods. As a measure of ecological compensation for the intensive use envisaged for the sector, plans gave been made for creating large areas of gardens on the flat roofs and for the conservation and the new creation of zones that are minimally built up and specifically designed for the regeneration of flora and fauna.
In 1996, the Gustav Amman Park was opened to the public. This was a garden that was conceived in 1942 outside a service building of the industrial housing estate and its original character has mainly been conserved. The Oerliker Park, which was opened in 2001, was the first of four new parks to be finished. It is in the centre of the zone undergoing transformation, and is the biggest of the four. Ideas contributed by citizens in participatory workshops for young people, retired people, and families with children, about the details of facilities, were incorporated into the process of the park´s creation. The conversion of a former factory building into a civic centre encourages citizen participation in the process of constructing the new neighbourhood and brings the members of the new population together through its services and activities.
Oerliker Park, constructed in the middle of a process of transformation on a sweeping scale, was shaped by parameters of time and change, and was conceived more from a notion of fullness and structure than from the idea of empty space since it was borne in mind that the final spatial limitation of its domain would not be achieved for years. The park began with a screen of young ash trees from different regions of Switzerland and elsewhere in Europe that, with time, will become a wooded area, compact in appearance but chromatically contrasted. In the middle of the regular scheme of staked trees, there are some elements that are clearly differentiated from this extensive plantation scattered with areas of cherry trees, storaxes, paulownias and birches, and these give form to a scheme of use that is deliberately open. In the centre of the park, an clear space of equally strict geometry but conceived as a spacious area, offers an independent surface for playing, and functions as a meeting point. It is covered with strips of wood from Oregon pines grown in Switzerland and is practically devoid of fittings, in contrast with the young forest where there are numerous wooden benches and reclining chairs. Halfway between the tree-covered area and the open pinewood-covered space, there is a pavilion, which may be used in the classical sense as a shelter, or as a stage or platform for leisure activities, festivals and the public functions of the new district, offering considerable versatility with a structure that is open on all sides. At one end of the wood-covered space, a green stone fountain with different levels and water patterns offers the pleasure of enjoying the forms of the presence of water. In the eastern part of the park, in the tree-covered zone, a lookout tower has been constructed, this being accessible through a spiral staircase that winds up through a slender structure of blue concrete, permitting a panoramic view of the metropolitan area while also reinterpreting the vertical lines of the old chimneys of the former industrial area. The tower, which is enveloped in a transparent steel mesh, is open to the public and no access charge is made.
Assessment
Oerliker Park, with its installations, is now established as the first big park of a neighbourhood under construction, opening up many possibilities for future use. The growth of its intensive plantation of young trees, which is magnificently achieved in its unadorned simplicity at ground level, will occur concurrently with the vicissitudes of the remaining construction work, giving new life to a former industrial estate that will slowly change its physiognomy with the arrival of new inhabitants in the neighbourhood and the establishing of their activities. The high profile given to public space in the planning of the neighbourhood and the spaces created between some of the new, already-constructed blocks are evidence that considerable effort has been made in creating areas that are amenable to civic life.Mònica Oliveres i Guixer, architect
[Last update: 02/05/2018]


